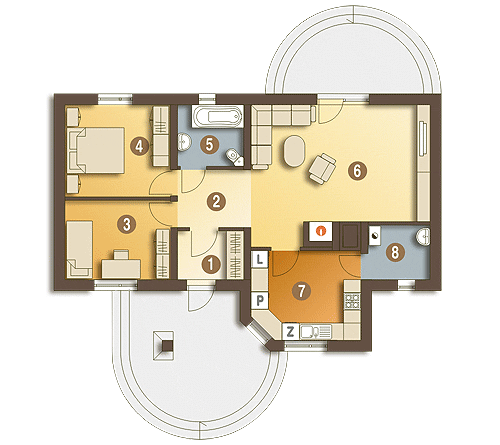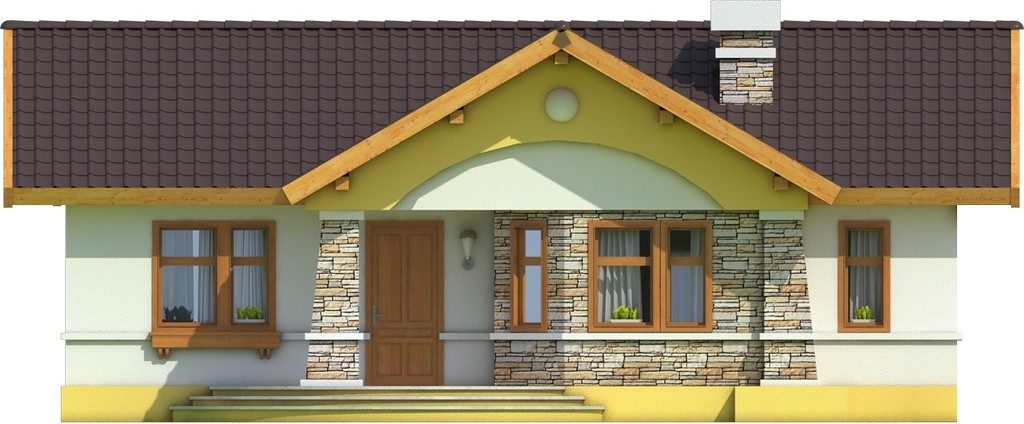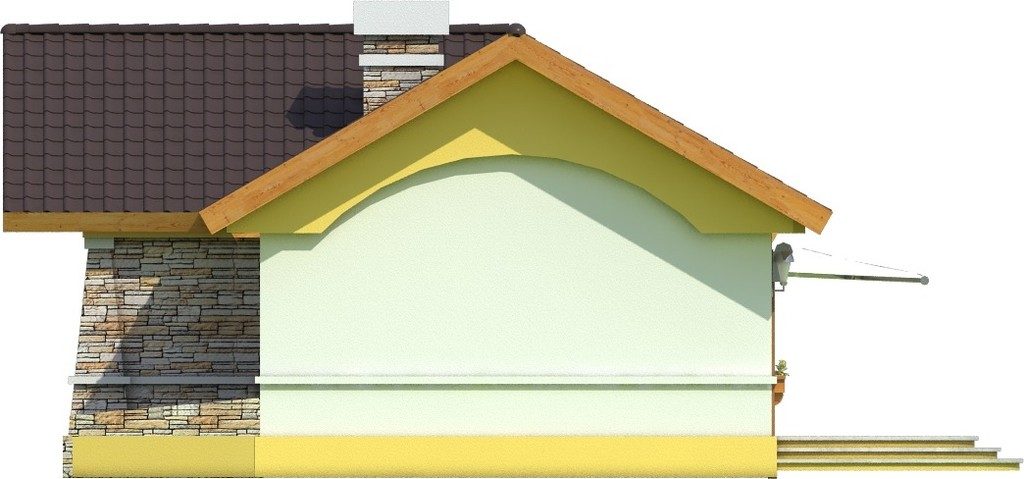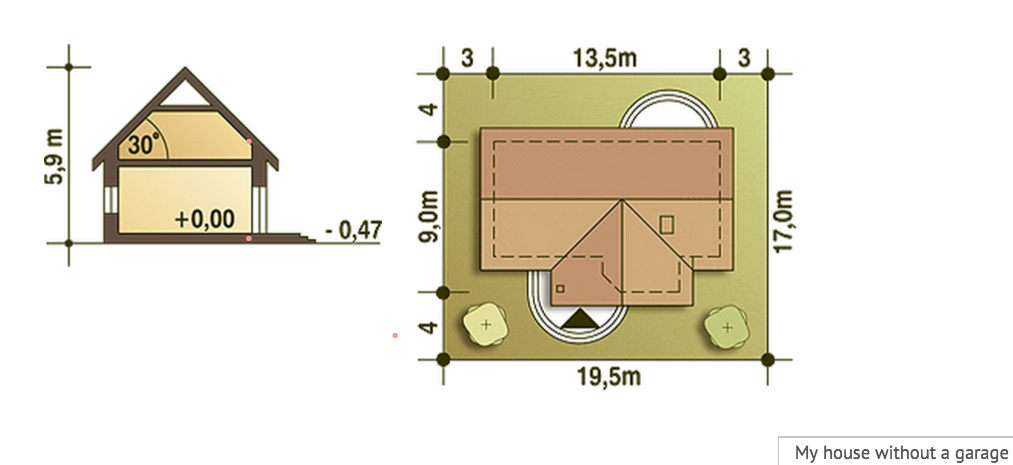
Living in a country house is one of the best escape from the busy and noisy streets of the metropolis. There are times in our lives that we want to get rid of the monotony of city life. Having this this traditional small two bedroom country house is a good choice. Certainly, this will offer the comfort and relaxation you truly need.
Sometimes, people wants to breath and feel fresh or clean air. Actually, you won’t have this in urban communities. In fact, there is one solution, take a vacation and visit a farmland, a ranch or a country house. Similarly, if you own a property lot, this modest country home would be a great choice to build. It will absolutely be very purposeful.
In the light of today’s economic situation, most families cannot afford expensive or bigger houses. In fact, the cost to build or own one is not as easy as what we think it is. Considering the size of the design, this traditional small two bedroom country house is not big. Therefore it requires less material and makes it more affordable to build.

Description of Traditional Small Two Bedroom Country House
Simple living is a comfortable set-up. Designed for a family of 2-3 members, this model home is built in 101 sq. meters property lot. The total building space floor area is 78.0 sq. meters only. Since the space is small, then placement of the basic house elements won’t be complicated.
As can be seen, this house is built in the simplest way but its simplicity looks so cool and elegant. The basic features of this traditional small two bedroom country house are: porch, foyer, living room, dining area, kitchen, two bedrooms, T&B, and storage/electrical room.
The exterior façade of this traditional home will catch the attention of many because of its overall style and country appeal. Architectural details are simple but also prominent in most aspects.
The key features of traditional small two bedroom country house are:
- combined flexible, open plan for living room and dining rooms
- traditional designed U-shaped kitchen
- two comfortable bedrooms with individual walk-in-closets
- semi-circular porch with strong trapezoidal concrete column; with accents of sparking stone works
- glass windows with wooden frames
- exterior wall with accents of sparkling stone works
- an elliptical recessed area below the roof
- two assemblies of clay tiles gable roofs with wide wooden fascia board; arranged in opposite direction
- spacious open outdoor space for entertaining family, friends and guests
- combination of flesh, and various shades of brown in the exterior façade
- beautiful landscape around the house that promotes eco-friendly environment
The exterior façade have no sharp angles or complicated lines but the overall appearance is enough to describe calmness.
Floor Plan of the Traditional Small Two Bedroom Country House

Floor Plan
This traditional country house has an open, semi-circular porch with a trapezoidal column leading to the main door. The foyer awaits and a hallway gives access to two bedrooms on the left together with the common T&B in front. On the right side of the hallway lies the combined living and dining rooms.
The living space feels comfortable because it is filled with natural air and light that penetrates through the windows. Meanwhile, the U-shaped kitchen sits on the front right corner of the design beside the living and dining rooms. Beside the kitchen to the right lies the storage / electric al room. Completing the design is an open terrace adjacent and also accessible from the living room at the back of the house.
Elevations of the Traditional Small Two Bedroom Country House

Front Elevation

Right Side Elevation

Left Side Elevation

Back Elevation

Roof Plan
This one story house is one unit that suits all the basic necessities although small. The cost of building this home is affordable and maintenance cost will be low. If you want to feel the freshness of nature and experience a cozy atmosphere, then, this traditional small two bedroom country house is the one for you.
Be the first to comment