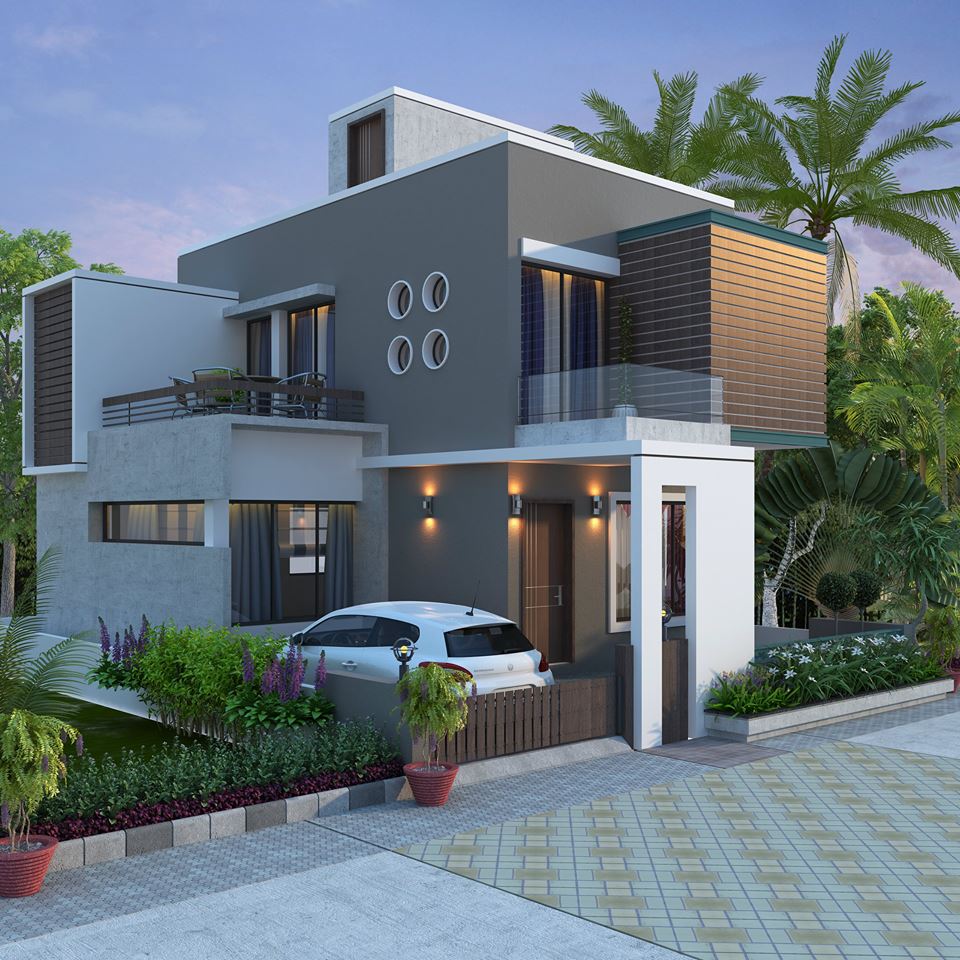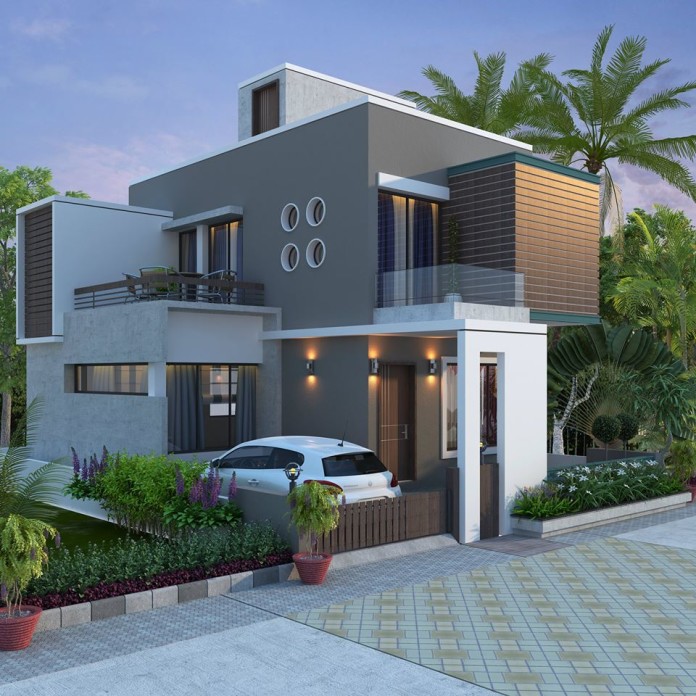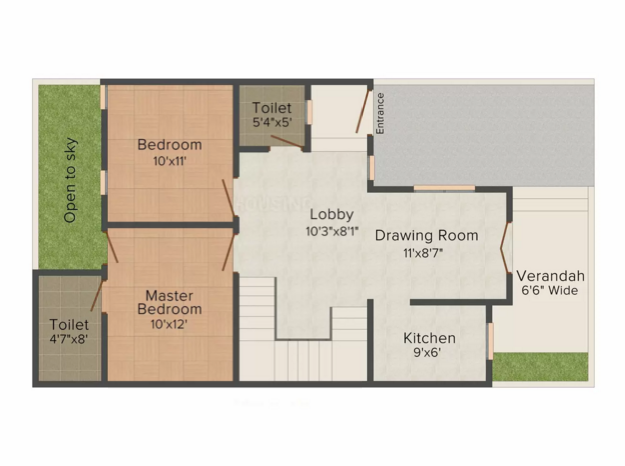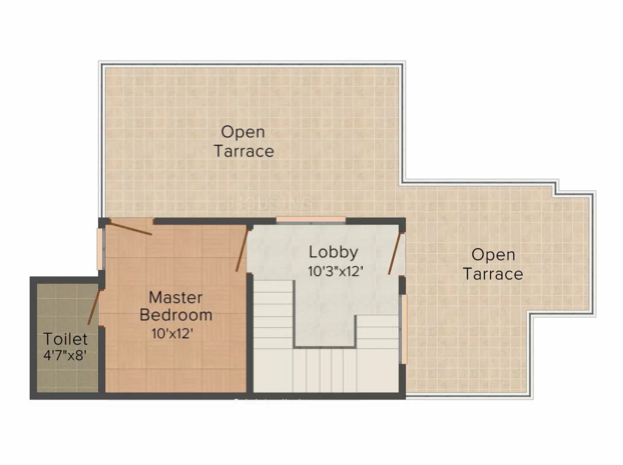
Size does not solely define a house, although size really matters. Of course, bigger size is better because it can accommodate more rooms and facilities. On the other hand, smaller spaces can only carry a handful of amenities. Keep connected with the glamour of life by discovering the beauty of this designers choice of two story house in small lot.
Small houses artistically proposes to make the most of limited space while conserving functionality. In the same way, narrow small lot plans are great ideas, since they use space intelligently. Having a small area, the options on design and layout are limited.
However, the building space can be maximized by constructing two levels. And this is exactly what the featured model house wants to deliver. This designers choice of two story house in small lot stands in a space that measures 7.0 meters frontage with 11.0 meters length.

A slim design, the combined building space is 105.0 sq. meters, 77.0 sq. meters for the ground floor and 28.0 sq. meters for the first floor excluding the two terraces. Smart planning generate a unit with the following features: Ground Floor: open garage, verandah, living and dining rooms, kitchen, two bedrooms and two T&B. First Floor: bedroom with attached T&B, family room and open terrace.
Features of Designers Choice of Two Story House in Small Lot
Small as it is, geometry is the signature of this design.
The outstanding features of this designers choice of two story house in small lot are:
- open plan for living and dining rooms filled with light and air through glass door and windows
- modern L-shaped kitchen
- two master’s bedrooms with private T&B and individual walk-in-robes, one in each floor
- third bedroom in the ground floor with walk-in-closet
- full sized glass windows optimizing supply of natural light and air
- two open terraces in the first floor which are great sources of natural light and air ventilating the interior of the house
- one terrace secured by glass and the other with steel around the perimeter
- exterior wall façade dominated by concrete masonry with accents of brick tiles
- fabulous and various geometrical shapes in play
Floor Plan of Designers Choice of Two Story House in Small Lot

The verandah sits on the center of the front façade and the open garage on its left. The garage leads to the main glass door on the way to the living room located in the center of the plan. In front of the verandah is the dining room with the kitchen to its right. Meanwhile, the back section of this mesmerizing house contains the master’s bedroom with a private T&B and walk-in-closet. The other bedroom sits on its left with its own walk-in-robe. A common toilet is also provided in the ground floor beside the second bedroom.

The staircase beside the living room wraps around the first floor with a family room and another master’s bedroom accessorized by a private T&B and walk-in-closet. There are two open terraces, one above the verandah and accessible from the family room. The other terrace on the left is accessible from the master’s bedroom. The design welcomes plenty of natural air and light that penetrates to the interior through the glass doors. The spacious terraces can also serve as recreation or relaxation room and venue for family affairs and functions.
Overall, a residence of fabulous exterior, this designers choice of two story house in small lot is an image of elegance and style which will stand out as one of the best.
2 Trackbacks / Pingbacks