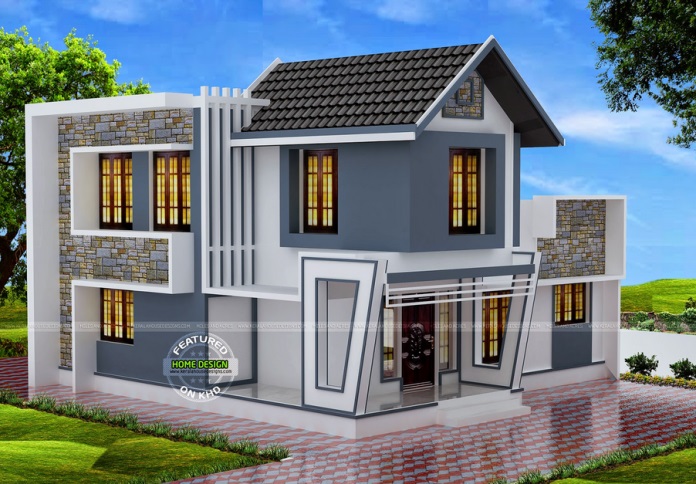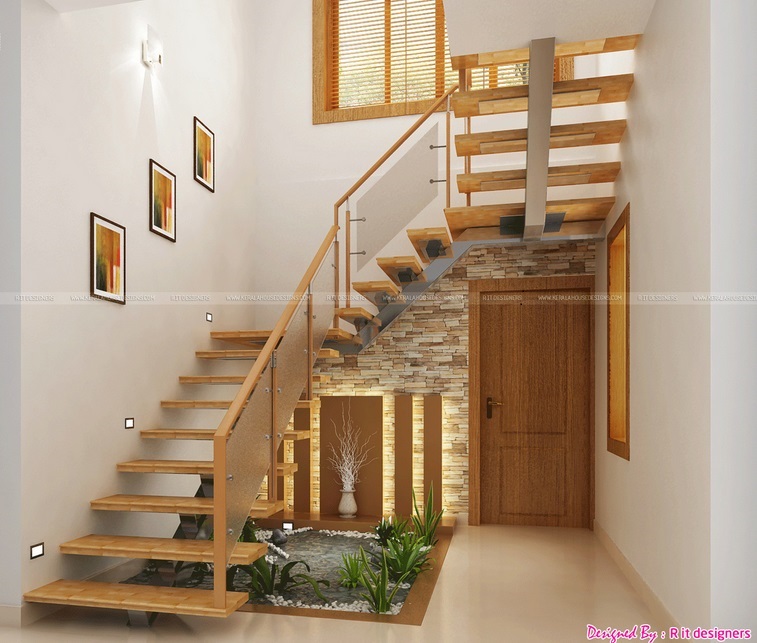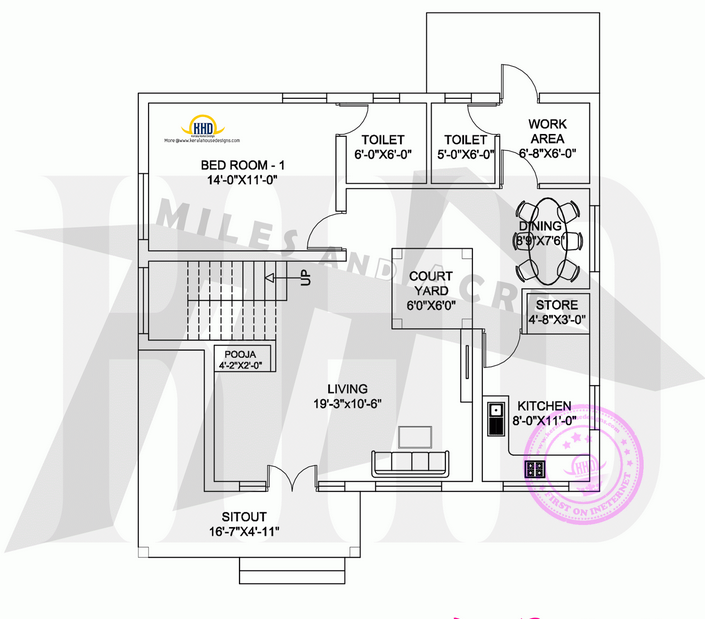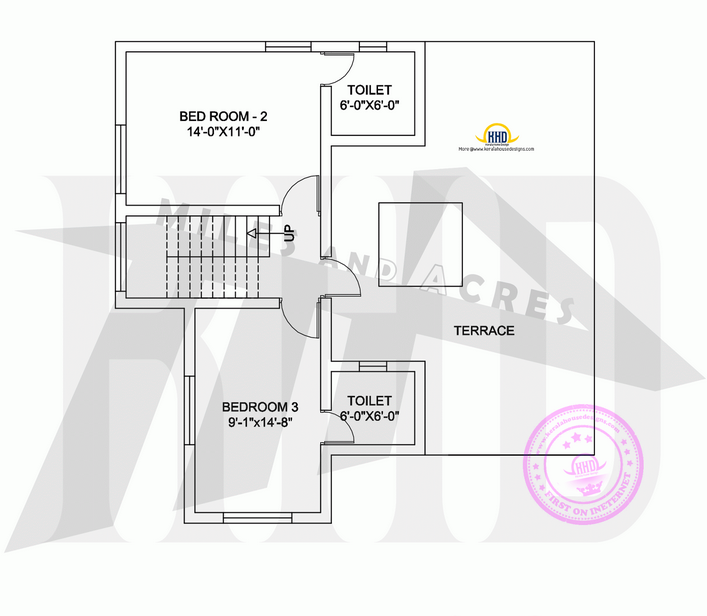
Residential architecture relates to infinite concepts from imaginative minds. In fact, it bursts again while it offers one of its finest design. Specifically, this article features a glamorous double story three bedroom house with striking exterior which is a manifestation on how far designs have developed.
Space is a great requirement in building or buying a house especially for a big family. Similarly, most home owners would want their home to stand out from the rest. For this reason, a two story house is offered for the purpose of maximizing space. Likewise, this house will also deliver the functionality of the design.
Specifically, this glamorous double story three bedroom house with striking exterior has a combined building space of 142.0 sq. meters. The ground floor measures 90.33 sq. meters while 51.67 sq. meters contains the first floor. A beautiful house with three bedrooms, the unit is good for 4-5 family members.

Features of Glamorous Double Story Three Bedroom House with Striking Exterior
Designed to offer comfort and freedom, the following elements are composed and combined to serve the purpose. They are including: sitout, living and dining rooms, three bedrooms, four toilet and bath units, kitchen, working area, storage, and open terrace.
The remarkable key features of this glamorous double story three bedroom house with striking exterior are:
- comfortable L-shaped sitout
- spacious living room with a couch and entertainment set filled with plenty of air from the outside
- modest dining with a small courtyard on the center of the house
- contemporary L-shaped kitchen with a storage beside and a working area
- three bedrooms, all of which are furnished with private T&B and individual walk-in-robes
- pleasant and spacious open terrace on the first floor serving as recreation room and venue for family functions
- prominent geometrical shapes and lines creating a gorgeous exterior façade
- puffed-up scuncheons securing the aluminum glass windows for both floors
- gorgeous exterior wall accentuated by decorative slate stones
- combination of concrete masonry and gable type of clay tiles roof assembly
- harmonious blend of flesh, brown and grey shades distributed to the entire exterior facade

An image of the interior concept of the staircase of this lovely house. The dominant brown color floats in the air of this elegant house. As can be seen, the aesthetics of the exterior is extended to the interior.
Floor Plan of Glamorous Double Story Three Bedroom House with Striking Exterior
An overwhelming floor plan, the design features an L-shaped sitout leading to the spacious and airy living room. It looks elegant with a couch and compete entertainment set and a small court yard located at the center of the house. The right section of the ground floor contains the dining room sitting at the middle of the kitchen in front and the working area. A storage is provided beside the kitchen.
Meanwhile, the master’s bedroom with private T&B and walk-in-robe dwells on the left corner beside the staircase. A common toilet for general use sits to the left of the working area.

Ground Floor Plan
The staircase wraps around the first floor with two bedrooms both furnished with private toilet and bath and walk-in-closets. They occupy the left section of the first floor plan on opposite sides of the staircase. One measures 4.30 x 3.35 meters whereas the front bedroom has a dimension of 2.80 x 4.50 meters. The other half of plan is the spacious open terrace that is reserve for recreation room and venue for family affairs and other social functions.

First Floor Plan
Definitely, most families will love having this glamorous double story three bedroom house with striking exterior.
Be the first to comment