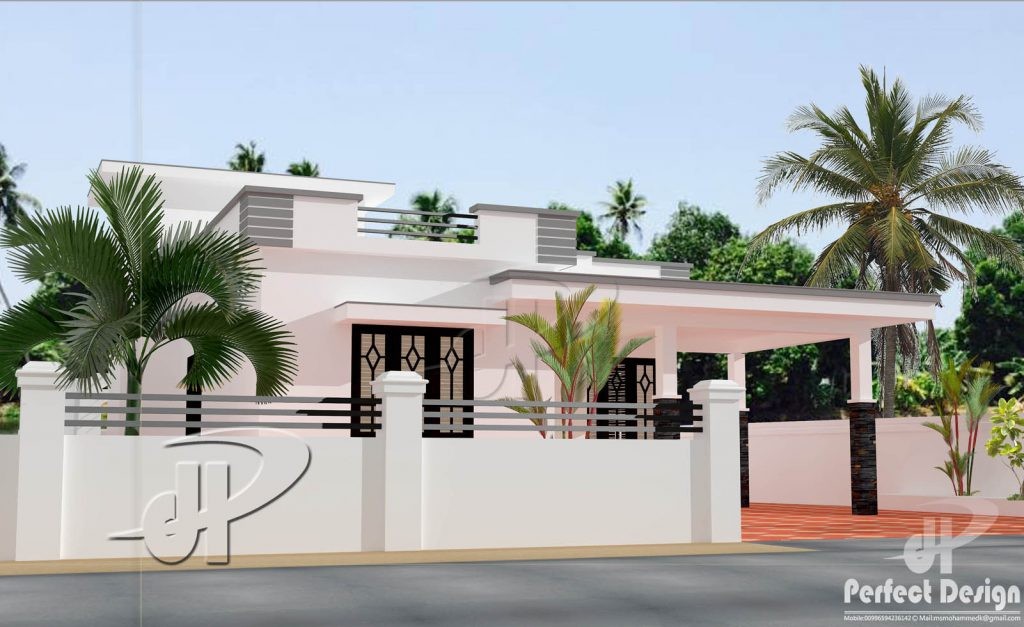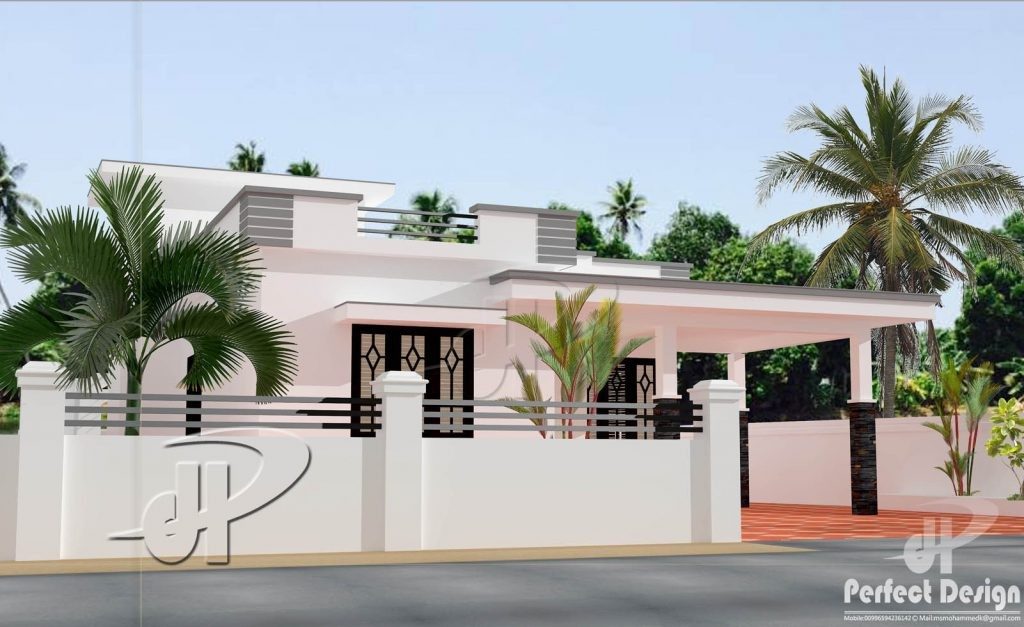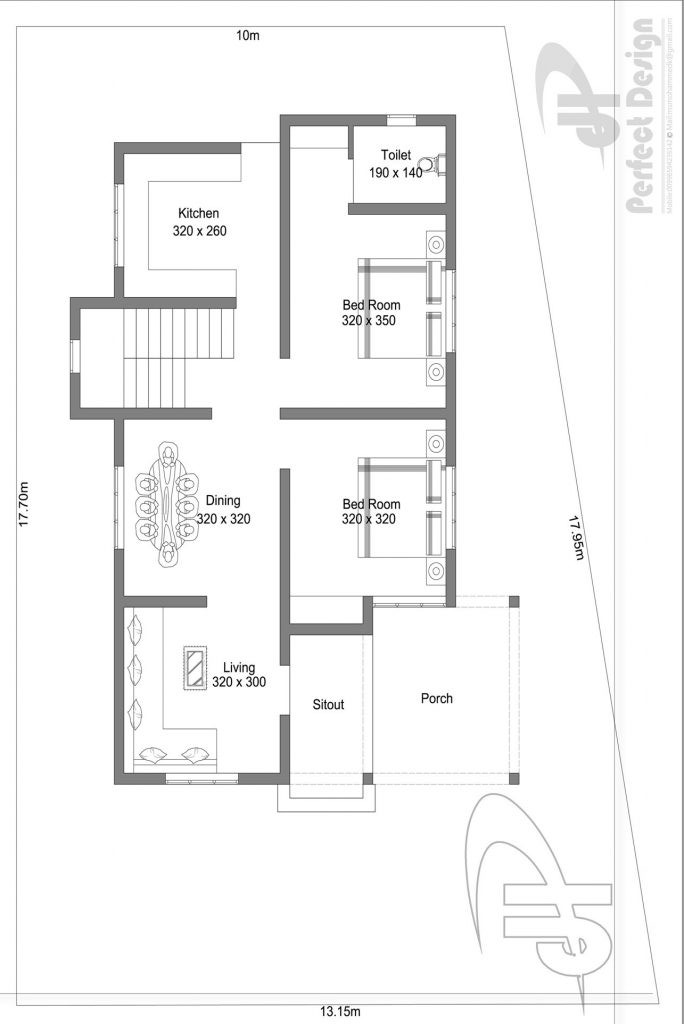
Your house is the beginning and end of your daily journey. Since it is where your heart lives, then it is very significant to have a unit you can call yours. In view of this, Pinoy House Designs offers this slim and modest two bedroom residential house for average income families. While financial aspect is a major concern, it is wise to consider a simple affordable house.
The concept of this design is to have the plan to stand in a trapezoidal shaped lot that measures 10.00 / 13.15 x 17.00 meters. The floor line covers the smaller width of 10 meters with 2.10 and 1.5 meters setback on the left and right respectively. Similarly, a setback of 1.5 meters at the back, will have a good space of 4 meters in front. Hence, the legal building requirements is served.
As a result, this layout has an approximately 50 m² available in front as extra space. This will be a purposeful space for future expansion. Meanwhile, the features of this slim and modest two bedroom residential house includes: covered porch/garage, sitout, living and dining rooms, two bedrooms, kitchen, two T&B, staircase and roof deck.

Description of Slim and Modest Two Bedroom Residential House
This slim and modest two bedroom residential house design although small didn’t fail to offer a beautiful exterior. The design is elevated at three steps from the natural grade line for flood purposes as well as giving an extra height to the overall elevation of the structure. The exterior façade looks very simple in dominated white colored paint from bottom to top. A streak of grey shade applied in the parapet wall of the roof top added a cool blend.
Showing authority, the porch/garage looks prominent with square columns of dark colored stacked stone tiles. Additionally, a flat concrete roof with a streak of grey securing the porch creates a well-proportioned appeal. The dark brown colored aluminum window frames matches the color of the column’s tiles. Despite the color range difference, the overall mix and match generate a pleasant harmony.
Floor Plan of Slim and Modest Two Bedroom Residential House

Small and simple houses are easy to plan and design internally. Since it is just a small space then, placements of rooms comes naturally. The porch/garage and sitout sit beside each other while the living room stays directly to the left of the sitout. The living room with an L-shaped couch has an area of only 9.60 m² while the dining room in front of the living room measures 10.24 m².
The two bedrooms sits side by side and occupy the right portion of the plan. One of them has an attached T&B while the common T&B stays below the staircase right in front of the dining room. The kitchen with a dimension of 3.20 x 2.60 meters owns the left most corner of the house. Meanwhile, the roof deck functions well in this plan. It serves as extension of other family activities like recreation room and function hall which cannot be attended in the living space.
Again, space will not be a restraint in having a stunning house of class and finesse. It’s a matter of smart designing and interior concepts choice and application.
Be the first to comment