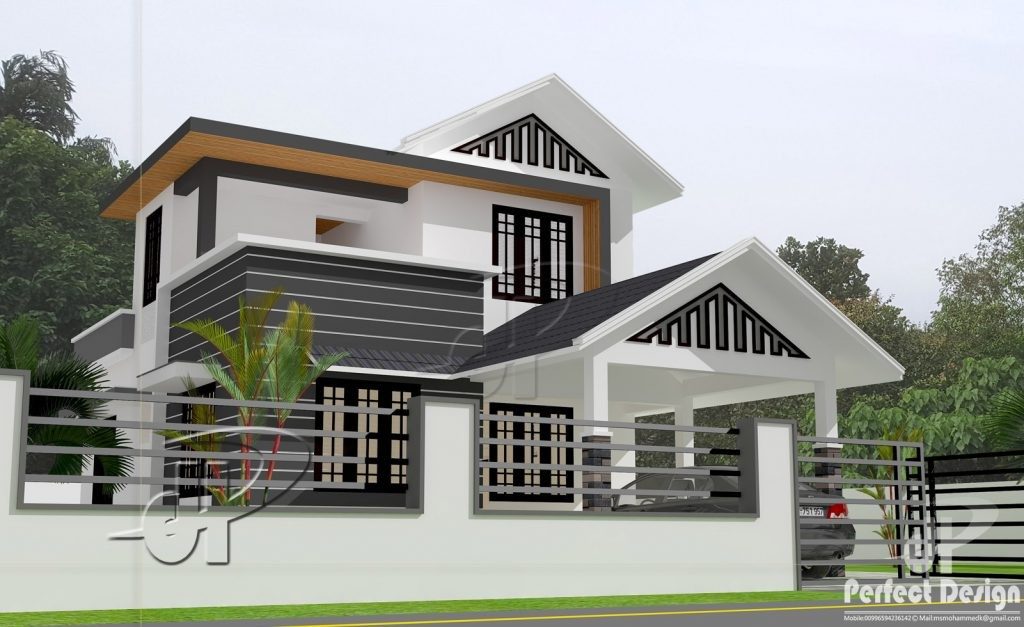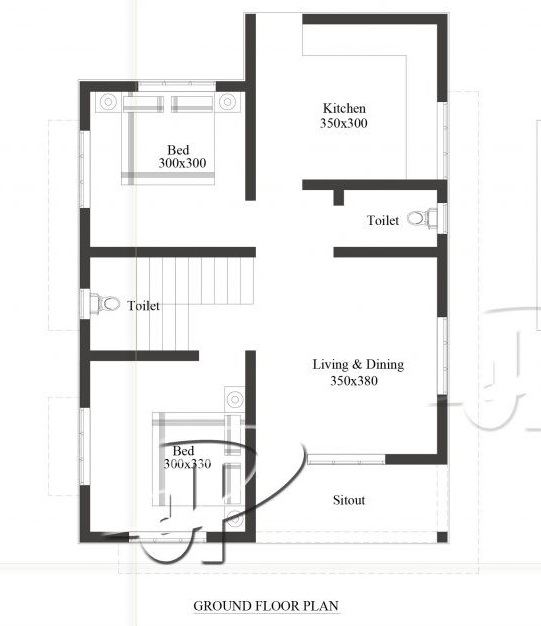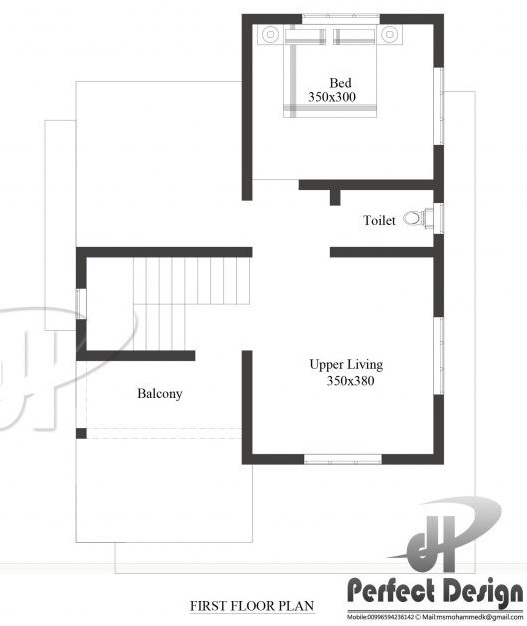
Are you looking for a dream house? Well, take a glance and get in touch with this designer double story three bedroom modern house plan with outstanding features. The concern to own a house at the present time is no longer a big problem. There are lots of ways to own one for the sake of shelter, privacy as well as independence.
A featured house in this article, this unit measures 113.0 m² floor area for two levels. The frontage span to 6.5 meters with 9.8 meters on the side. To comply with housing legal requirements on setback of 1.5 meters, you need a lot area of 160 m² to build this residence of three bedrooms.
For one thing, the floor area is small, therefore, the elements has designs with average sizes and ;planned in the smartest way possible. Because of the limitation of the area, vertical construction solves the concerns to lay out additional rooms. In fact, this model plan has all the required features like: sitout, combined living and dining rooms, three bedrooms, family room, kitchen, 3 units of T&B, upper balcony and garage.

Description of Designer Double Story Three Bedroom Modern House Plan
Lovely and elegant, this designer double story three bedroom modern house plan offers you a unique design. A gable roof shelters the garage while square columns with stacked stones wrap it. This is complemented by the same roofing type in the second level.
The overall façade features the aluminum framed windows in dark brown shade to match the striped wall and roof. A mix and match of colors white and dark grey justifies the statement of class and elegance. Furthermore, the vertical and horizontal stripes work well in giving an attractive appearance outside.
The Floor Plan of Designer Double Story Three Bedroom Modern House Plan

Considering the floor plan, a sitout welcomes to the combined living and dining room of 13.30 m² floor area. The two bedrooms occupy the half left section of the ground floor with the staircase in the center of them. On the other hand, the kitchen stays put in the far right corner beside one of the bedrooms. Two units of T&B are planned on the ground level with one of them below the staircase while the other sits in the middle of the living/dining and kitchen.

The first floor level is a very simple design. The staircase wraps around the first floor with the upper living/family room to the right and one bedroom to the left. A common T&B is located in the center of the two spaces. All bedrooms have their individual walk-in-closets.
An open balcony on the left corner overlooking to the whole area around complements the insufficiency of the ground floor for social activities. Another open space is available on the left of the bedroom for family activities like recreation, fitness or venue for family affairs.
To sum up, this designer double story three bedroom modern house plan stands for strength and style. Definitely, this white and grey residence is one beautiful unit to own.
Image credit.
Be the first to comment