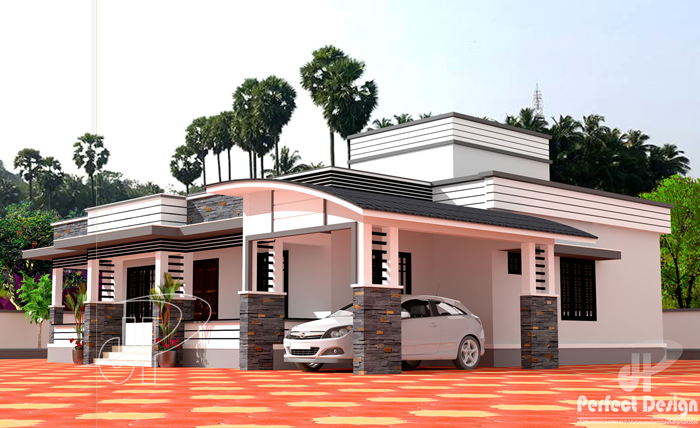
Another Contemporary House Design with 3 Bedrooms posted today which has a floor area of 130 square meters. With very captivating front facade, this house is elevated at 450 mm from the finish grade line of the surrounding.
All concrete and masonry in materials, the combination of colors between dark and light suits this design perfectly. rectangular columns on the sit-out area and porch are wrapped with dark colored bricks with streak of orange.
Making it more interesting the parapet wall at the roof deck portion is also treated in the same way. Other part is white painted with dark grey linings. the curved metal type long span roofing at the porch area also contributes to the whole appearance of this Contemporary House Design with 3 Bedrooms.

Moving on to the floor plan below, the ground floor consists of the sit-out area, porch, living area, dining area, kitchen and 3 bedrooms all with built-in toilet and bath.
As can be seen on the front facade, the sit-out area covers almost the whole front of the house making it more interesting as it is elevated from the natural grade line for at least 0.45 meters including the main floor area. It is also surrounded by low masonry wall width concrete capping to serve as the sitting area itself. Porch on the other hand does not only serve its own purpose but also functions as a garage.
Living, dining and kitchen dwells on the right side of the house. Living area is 5 meters by 3 meters or 15 square meters in floor area. Dining is 7.1 meters by 3 meters and kitchen is 3.6 meters by 4 meters. Looking at the center of the house is a stair access to the roof deck or second floor. Basically this place is an open area for many purposes which can be a small venue for occasions like birthdays, small family reunion or maybe a place for relaxation at night before going to bed.

How much would it cost to build a Contemporary House Design with 3 Bedrooms?
This will solely depends on the location, materials used and cost of labor. Budget in different Finishes. Values shown here are rough estimate for each finishes and for budgetary purposes only. Budget already includes Labor and Materials and also within the range quoted by most builders. Budget Currency is in Philippine Peso (Php).
- Rough Finished Budget: 1,560,000 – 1,820,000
- Semi Finished Budget: 2,080,200,000 – 2,340,000
- Conservatively Finished Budget: 2,600,000 – 2,860,000
- Elegantly Finished Budget: 3,120,000 – 3,640,000
Very Elegant Home Design, I like it.