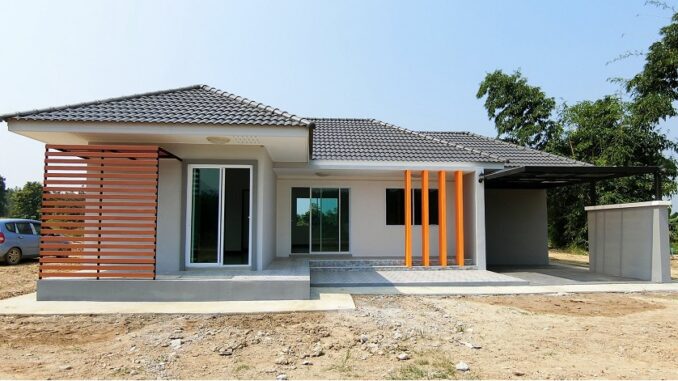
Contemporary house plans are prevalent as they continue to grow enormously. Actually, we can observe them lined up everywhere, and the choices of most families and homebuyers. Additionally, these designs range from simple to the most fashionable style with versatile combinations of excellent building elements. Besides, you can customize the designs to be more functional and flexible according to the specific needs of families. You will love this stylish contemporary house plan with three bedrooms.
Features of Stylish Contemporary House Plan
This house plan emphasizes style and elegance. A versatile blend of grey, white, and brown hues with an accent of orange creates a stately façade and a homey appeal. Specifically, the exterior façade lends the exterior an appealing visual appeal.
Incontestably, this home design is both aesthetically appealing and comfortable, with a vast outdoor living space. The exterior, with clean and sharp contemporary lines, heightens its grace. Likewise, the coziness of the exterior extends to the inner spaces. Actually, you can simply open the glass doors to invite lots of fresh air to flow freely inside, making it comfier.
This modern house design is brilliant, with elements that come together to create a splendid design.
- an elevated verandah embellished with marble floor tiles, lattice work in brown shade, and concrete slats painted in orange color
- sliding green-tinted glass doors in white aluminum frames
- carefully placed translucent glass windows in white aluminum, casements installed in all elevations
- side garage protected by a polycarbonate roof
- spotless exterior walls in a grey mineral plaster finish
- stunning, well-designed cross-hip roof assembly with grey tiles
- spacious outdoor space
As can be seen, the refined workmanship of the roof assembly and the graceful architectural concepts of the exterior façade are the highlights of this modern house design. Subsequently, the unit exudes style and elegance.
Interior Design of Stylish Contemporary House Plan
This gorgeous contemporary home has a friendly exterior and an elegant interior. The open-plan living space embraces a modern feel. The space looks bright and feels cozy, as tons of natural air and light are transmitted inside through the glass doors.
The inner spaces focus on beauty and comfort. You will love the overall concept of the entire space, in various shades of grey from floor to walls and ceilings, which is a nod to a modern setting. Let us take a look at the interior concepts of this design.
Specifications of Stylish Contemporary House Plan
This modern design stands on a lot with a usable building space of 120.0 sq. meters. The floor layout spreads to a verandah, living room, dining room, kitchen, three bedrooms, two bathrooms, and a garage.
Comfort and style are the gifts of this splendid design. The entire elevation is enveloped with sufficient glass elements that heighten the aesthetic value and offer comfort as well. The open plan layout features the living spaces at the center of the plan. This cozy space is bordered by two bedrooms on the left and another bedroom on the right side. The master suite with a private ensuite settles on the left front corner, while the secondary bedrooms occupy the opposite corners at the back. Meanwhile, you will find the carport sitting comfortably on the right side of the house.
Overall, this design will look more stunning and comfortable by creating an outdoor space with a beautiful garden and landscape. Consequently, the space will be best for outdoor dining and coffee breaks, especially at night.
Image Credit: Modern Tage House and Design
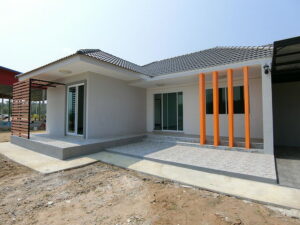
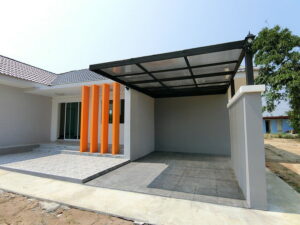
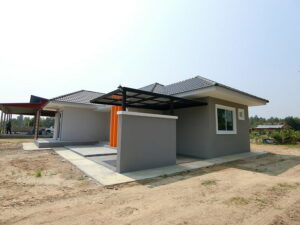
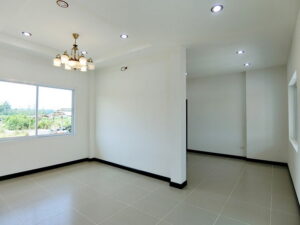
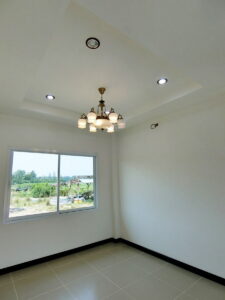
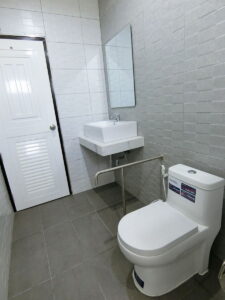
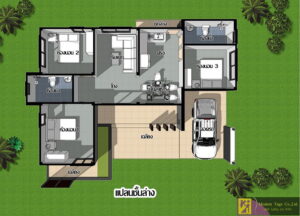
Be the first to comment