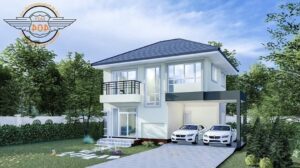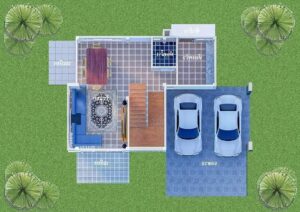
If you’re looking for a unique and stylish residence to call your own, look at this magnificent modern home plan with an enormous glass façade. Bursting at the seams with great features, this two-storey home provides an extremely comfortable 176.0 square meters of living space. This home plan is perfect for a large family who wants a lot of space, and privacy.
The advantage of a two-storey home is the ability to offer more areas. Consequently, with the bigger footprint, there are more spaces to utilize to create distinctive and private spaces. The versatile blend of creamy white, brown, and grey tones generates a homey appeal and fascinating atmosphere.
Features of Magnificent Modern Home Plan
Style, aesthetically pleasing elements, and comfort make this regal modern design stand out. You will appreciate the following remarkable features of this home plan.
- a porch on the ground floor, and a balcony on the upper level designed with marble floor tiles, and perimeter steel guard rails
- transparent wooden glass door serving as a main entryway to access the internal spaces
- translucent glass windows with white frames installed in appropriate locations
- exposed exterior walls with a mineral plaster finish in a classy white tone
- well-designed hip roof with grey tiles and white ceilings
- inviting driveway and carport secured by a flat roof
- cozy courtyard comfortable outdoor living space with a garden, landscape, and lush trees in the background

There are plenty of elements that highlight the elegance of this house. Firstly, the glass elements provide natural light to the interior and intensify the structure’s aesthetic sense. The glass doors and windows allow the family to get a good look at the panoramic view and give the interior a cozier feel. Additionally, the prominent hip roof assembly protects the house and adds glamour to the building. Likewise, the exposed exterior walls are in a spotless white mineral plaster finish. The conglomeration of these features with refined workmanship exudes class, finesse, and sophistication.

Specifications of Magnificent Modern Home Plan
This contemporary two-storey home will impress families and homebuyers. It features a smart interior layout and a total cooled and heated space of 176.0 sq. meters. The ground level features the living spaces—living room, dining room, and kitchen. On the other hand, the upper level is exclusively planned for the private zone of three bedrooms.
The tasteful glass elements of this house are simply stunning! The porch offers full access to the great living room, which can comfortably host any gathering. With an open concept, accessibility and mobility are at a high level. Moreover, the gourmet kitchen presides over the living and dining rooms, which extend to the breezy balcony at the back.

The upper floor features three generous bedrooms and two bathrooms which offer complete privacy and comfort. A balcony accessible from the master suite is a perfect place to relax while enjoying the panoramic view of the surroundings. Meanwhile, you will observe the two-car garage sitting comfortably on the right side of the house.
To sum up, perched in a green setting, the courtyard is an ideal spot to soak up the sun and relax in nature’s charms. Similarly, the outdoor living space is for informal dining, especially at night.
Image Credit: Construction Design and Contracting in Lampang

Be the first to comment