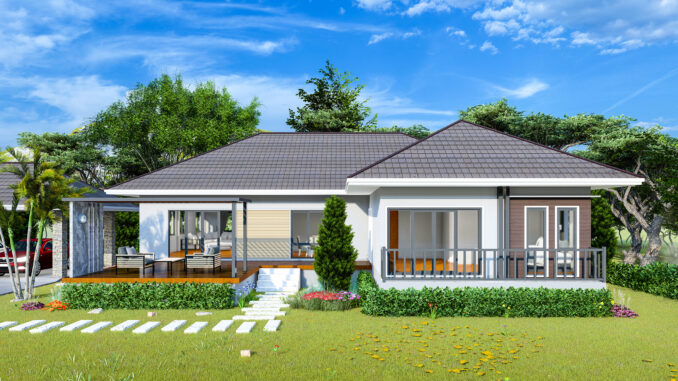
This elegant three-bedroom home plan with cleverly crafted spaces and effortless flow perfectly fits modern families. In fact, there’s something incredibly welcoming about this design. Progressive design, consideration of contemporary lifestyles, and imaginative solutions create a home that makes the family living pleasurable. You get an exciting feeling from the moment you step through the front door into the light-filled internal spaces. Fully placed living spaces ensure everyone has a place to enjoy in this well-zoned home.
This home design features jaw-dropping views wherever you turn, tons of space for everyone to enjoy, and lovely features galore. Actually, there is only one way to describe this contemporary home – stunning. The 196 square meters dwelling is like nothing you’ve ever seen before. This plan is everything from the gorgeous large windows spanning virtually every wall to sophisticated architectural concepts.
Features of an Elegant Three-Bedroom Home Plan
A contemporary house design boasts sleek features that focus on maximizing space and natural light. This home with three generous bedroom suites provides your family with a classic, functional design that enhances your family’s lifestyle. As can be seen, the versatile blend of white, grey, and brown hues generates a cool vibe and homey appeal.
Style, aesthetically pleasing architectural elements, and comfort make this modern design stand out. The extraordinary features include the following:
- a gorgeous verandah designed with marble floor tiles, a rectangular marble wall, and columns with accents of natural veneer stones; and secured by a flat roof
- a balcony accessible from the bedroom secured by perimeter steel guard rails
- transparent glass door serving as a main entryway to access the internal spaces
- translucent glass windows with grey frames installed in appropriate locations
- exposed exterior walls with a mineral plaster finish in a classy white tone
- well-designed, high-pitched cross-hip roof with grey tiles and white ceilings
- detached, spacious carport designed with columns accented by veneer stones, and secured by a high-pitched hip roof
- cozy courtyard with a garden, trimmed landscape, and lush trees in the background
Plenty of elements highlight this house’s elegance. The gorgeous verandah serves as an extension of the inner spaces for relaxation. Also, the glass elements provide natural light to the interior and intensify the structure’s aesthetic sense. Similarly, the glass elements allow the family to get a good look at the panoramic view and give the interior a cozier feel. Additionally, the prominent cross-hip roof assembly protects the house and adds glamour to the building. The conglomeration of these features exudes finesse and elegance.
Specifications of an Elegant Three-Bedroom Home Plan
This contemporary home design boasts pleasantness with comfortable internal spaces and a cozy outdoor space. It stands in a lot with a usable building space of 196.0 sq. meters. The layout hosts a verandah, balcony, living room, dining area, kitchen, three bedrooms, and four bathrooms.
The tasteful glass elements of this house are simply stunning! The verandah offers full access to the spacious great living room which can comfortably host any gathering. The open concept offers a high level of mobility and accessibility between rooms. You’ll also love the way the spaces are separated. The living spaces occupy the left side, while the private zone sits on the right section of the plan. Everyone can enjoy the comfort of the great room which overlooks the dining room and kitchen.
Meanwhile, you will love the serenity and privacy of the bedrooms. You will also appreciate the convenience of the master suite with a large walk-in robe and private ensuite with complete amenities. The secondary bedrooms are also provided with individual walk-in closets and private baths. The detached carport sits comfortably on a separate building on the left side with an inviting driveway.
To sum up, the spacious comfortable courtyard, allows you to conveniently enjoy the sun and the surrounding landscape during special occasions. Moreover, the outdoor space is excellent for outdoor dining providing residents with meaningful bonding time while at home.
Image Credit: Construction Design and Contracting in Lampang
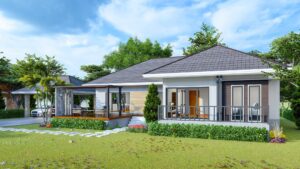
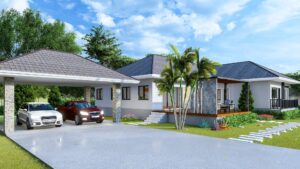
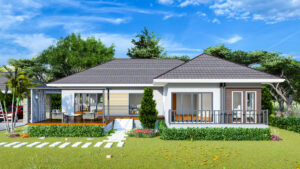
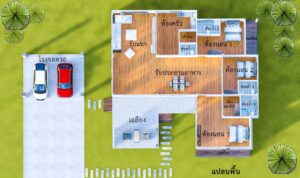
Be the first to comment