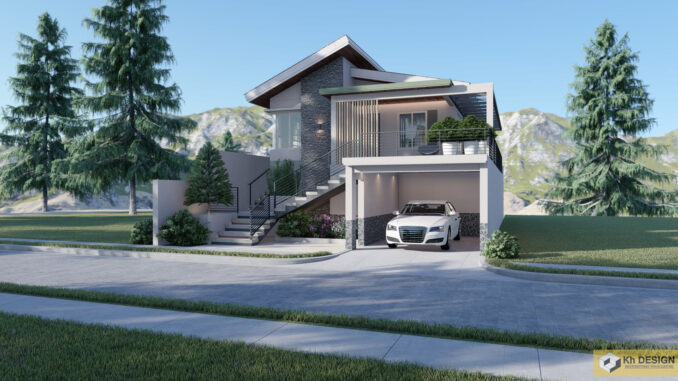
Contemporary house plans are characteristically innovative in style with unique elements and concepts. They highlight brilliant features that homeowners want including energy efficiency, natural lighting, open concept, and private dedicated spaces. This stylish contemporary home design caters to families who love to enjoy modern lifestyles. Definitely, it is amazing to see modern styling with upscale exterior details and graceful interior design visible in this beautiful residence.
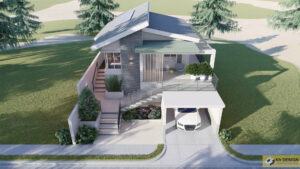
Modeled after some of the trendiest contemporary designs, this house’s sharp contemporary lines and clean rooflines will be a favorite in its own right. Starting with a remarkably artistic and stylish exterior with sufficient windows, fans of modern styles will be stunned to see this house at first glance. This impressive design with a versatile fusion of white, cream, and grey hues creates a cool, homey appeal and pleasant atmosphere.
Features of Stylish Contemporary Home Design
This modern house design showcases brilliant features that allow it to stand impressively. The elements generate an elegant house defined by the following architectural concepts.
- a blend of creamy white, grey, and brown hues that create a fascinating atmosphere
- elevated L-shaped verandah secured by steel guard rails and polycarbonate roof that the family can utilize for relaxation
- external façade embellished by wooden battens and prominent clad wall accented by naturally stacked stones in grey tone, both of which heighten the aesthetics sense of the house
- carefully placed transparent glass windows in white frames installed in appropriate locations where tons of air and light can flow inside for comfort
- gorgeously designed carport sitting comfortably on the right wing
- spotless exterior walls in a creamy white mineral plaster finish
- graceful pair of shed roofs in opposite orientations with grey-colored roofing sheets
- smartly designed internal layout in a free-flowing concept
- inviting outdoor living with lawns of grass and lush trees that bring the space to comfort
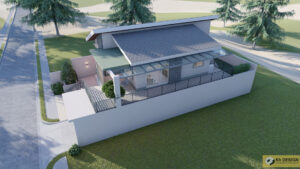
The glazed walls offer an expansive view of the surroundings and invite plenty of natural light allowing the interior to look brighter and feel cozier. Similarly, brimming landscapes with verdant trees shower tons of natural air keeping the interior even more comfortable.
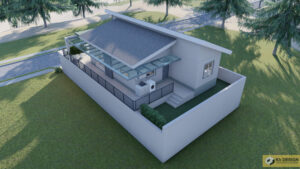
Meanwhile, the graceful shed roof styling of this design offers not only exterior good looks but interior beauty as well. Similarly, the exposed exterior walls are treated with touches of mineral plaster finish in a creamy white tone that lends a fascinating view. Consequently, the entire elevation exudes finessed and sophistication.
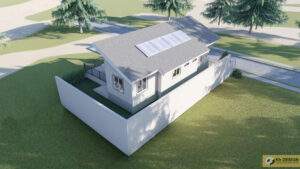
Interior Design of Stylish Contemporary Home Design
The exterior and interior of this house project a casual and practical ambiance that’s just perfect for everyday living, and entertaining. In fact, the free-flowing concept of the living space embraces a modern feel. Likewise, the inner spaces are bright and cozy with lots of natural air and light flowing freely through glass.
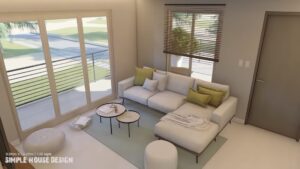
The interior design with a focus on exquisiteness and comfort, is neat and well-organized. Likewise, the space is stylish and graceful in color choices, combinations, and arrangement of furniture, accessories, and decorations. As can be seen, the entire space shines radiantly in a fusion of cream, beige, grey, and brown tones that exude style and elegance.
Take a closer look at the impressive interior design.
Living Room
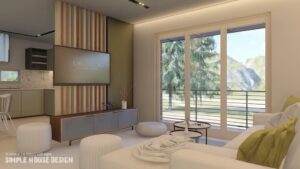
Dining Room
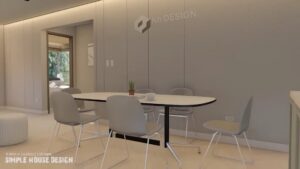
Kitchen
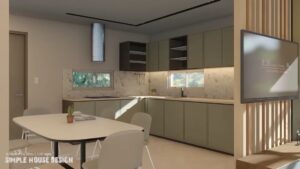
Bedrooms
Bathrooms
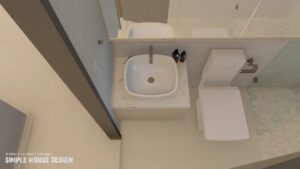
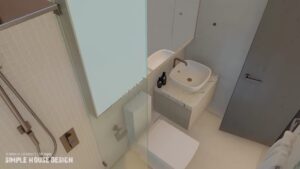
Specifications of Stylish Contemporary Home Design
This magnificent modern house design is as glamorous on the outside as the interior space. As can be seen, with a cleverly designed interior layout, life is effortless in this house. Likewise, the well-zoned spaces are designed to maximize space, privacy, and enjoyment. This residence stands in a lot measuring 9.00 x 14.00 meters lot area and has a usable floor area of 126.00 sq. meters.
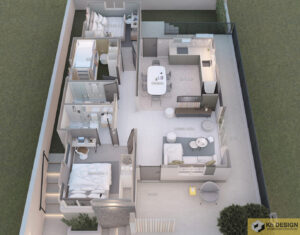
The floor plan hosts a verandah, living room, dining room, kitchen, three bedrooms, two bathrooms, and a laundry area. The gorgeous verandah offers access to the living spaces that occupy the right side of the plan. The airy living room sits in front and can comfortably host family entertainment. Additionally, flowing effortlessly in front is the dining area and the kitchen, which is a perfect setting for casual family meals.
Meanwhile, the private zone of three bedrooms, and two bathrooms, occupies the left portion of the layout. The master suite with a private ensuite and walk-in robe occupies the front. On the other hand, the secondary bedrooms sit side by side at the back. You will also observe the carport sitting comfortably below the verandah.
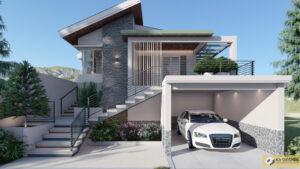
Indeed, whether it’s a relaxed family get-together or a glittering event with a crowd of friends, this house is the perfect setting for an event to remember.
Image Credit: 3D KH Design
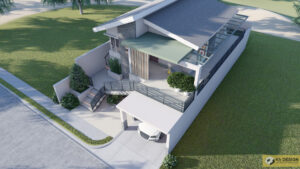
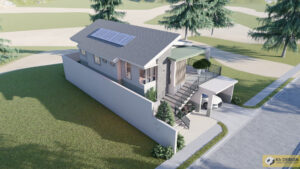
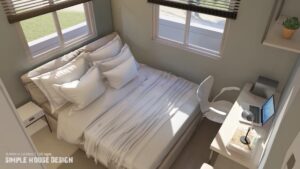
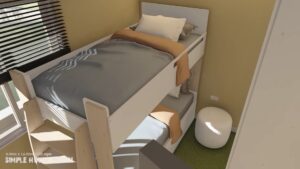
Be the first to comment