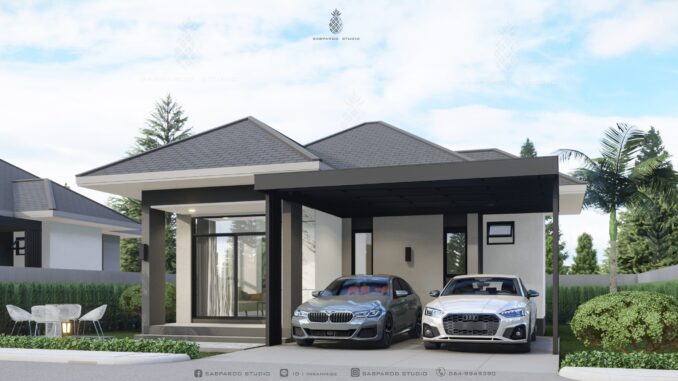
If you have an eye for great design, you’ll love this contemporary family house design that shines with stunning architectural concepts. It stands exceptional being loaded with remarkable features. Besides, this design excels in practicality and value that meets all the needs of a modern family. With the expression of contemporary living, this house will let you smile every day. Additionally, it bursts with modern styling with upscale features and beautiful aesthetics as well.
Undeniably, this home design with stunning exterior concepts gleams in a versatile blend of creamy white and grey tones that lends the elevation a homey appeal. The external façade feels pleasant with a lovely landscape and lush trees for a beautiful outside view and comfort.
Features of Contemporary Family House Design
You’re lucky to find this one-storey house design that explodes with contemporary features, graceful exterior elements, and sharp, clean lines that exude class and style. It headlines a terrace with marble tiles serving as the main entryway to access the inner spaces. As can be seen, the design features gig glass doors and window panels where tons of natural air and light penetrate inside for comfort. Furthermore, the exterior also features a two-car garage secured by a flat roof in a grey tone.

The graceful styling on the high-pitched cross-hip roof is aesthetically pleasing and offers the house perfect protection. The grey tiles and white ceilings together with polished workmanship increase the aesthetic appeal of the house. Meanwhile, the exposed exterior walls are beyond description in a spotless mineral plaster finish in a creamy white shade.
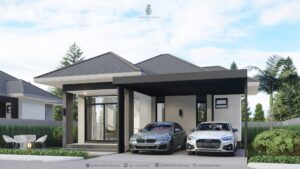
Interior Design of Contemporary Family House Design
This stunning contemporary home has a friendly exterior and impressive interior. The entire interior space, layout, and styling embrace a modern feel. The space looks bright and feels cozy as lots of natural air and light transmit inside through glass doors.
Likewise, the internal spaces focus on beauty and comfort, which is also neat and well-organized. You will also love the regal concept of the entire space, the arrangement of furniture and accessories in white, grey, and brown tones from floor to walls and ceilings. Let us take a look at the interior concepts of this design.
Living Room
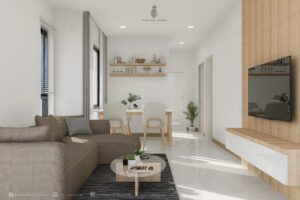
Dining Room
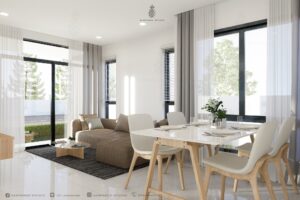
Kitchen
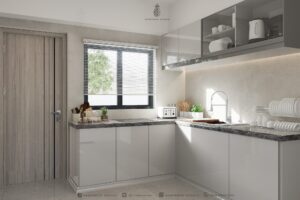
Bedrooms
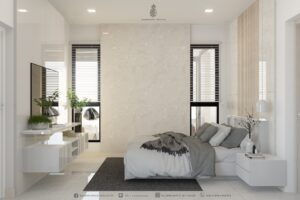
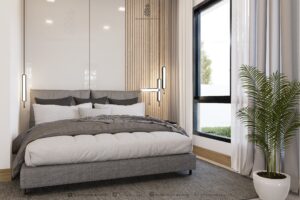
Bathroom
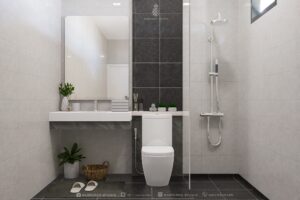
Overall, you will observe the interior concepts’ grace and sophistication, which is a nod to a modern setting.
Specifications of Contemporary Family House Design
This stunning design utilizes a lot with a layout that measures 8.50 x 12.10 meters. It yields a usable building space of 100.0 sq. meters that spreads to a terrace, living room, dining room, kitchen, two bedrooms, two bathrooms, and a carport.
The cozy outdoor space gives the home a real comfort on arrival. You can access the inner spaces through glass doors. Once inside, you will be welcomed by a free-flowing concept of the living spaces in a rectangular layout that occupies the left side of the plan. The airy living room overlooks the dining room and kitchen. The impressive gourmet kitchen sits privately at the back, serving as the central hub for great meals and extending to the rear outdoor living.
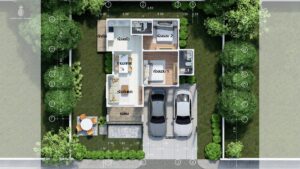
On the other hand, you will observe the private zone of two bedrooms on the right section. The master suite with a private bath and walk-in robe is planned in front, while the secondary bedroom sits at the back. Meanwhile, the two-car garage finds its comfortable place on the right side of the house.
To sum up, the lovely garden and brimming landscape around the house are perfect for relaxation. With a table and chairs, the space is best for outdoor dining, especially at night.
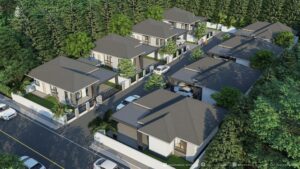
Image Credit: Sabparod Studio
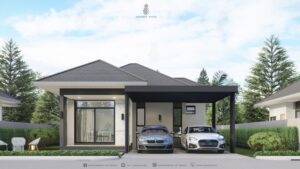
Be the first to comment