
There’s something undefinable about this modern one-storey home plan that makes it a home that will draw the attention of most families. These types of houses stand to be the trendiest house styles and common choices of many homebuyers. Firstly, they have the freedom to innovate and create entirely new concepts and ideas. Secondly, they bring unique features to the table like emphasizing clean and sharp lines, open floor plans, and aesthetically pleasing concepts.
Features of Modern One-Storey Home Plan
This charming design in a blend of white, distant blue, and brown looks gloomy, yet exquisite and stylish. It starts with an elevated verandah along the entire frontage, which is designed with marble tiles. The space is also secured by steel guardrails, columns with accents of veneer stones in a brown tone, and a shed roof with ceiling lights illuminating the space during the nighttime.
The dynamic exterior façade explodes in charm with glass doors and multi-pane glass windows in dark grey tint encased in white frames and layers of shed roofs sloping at the back. Consequently, these remarkable elements generate a good balance of concepts with polished workmanship giving an outstanding curb appeal. You will observe the steel battens in an orange accent that offers additional appeal to the houses’ character.
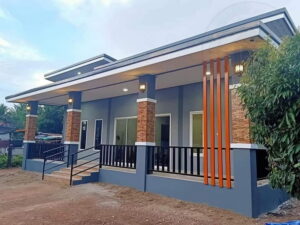
The glazed walls offer a panoramic view of the surroundings and invite plenty of natural light to make the interior look brighter. Besides, the carefully placed glass windows give the house a balance of privacy and natural light. Likewise, the internal rooms have excellent views of the external living areas. Furthermore, the glass panels also protect the interior from outside view.
Perhaps, the most brilliant trademark of this design is the multiple layers of skillion roofs with distant blue roofing materials and white ceilings. Its graceful assembly creates a perfect match with the enthralling exterior façade. Meanwhile, the exterior walls finish look splendid in a similar shade as the base and roof.
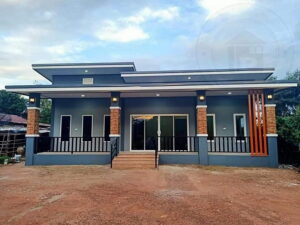
Specifications and Interior Design of Modern One-Storey Home Plan
This one-storey house design features a floor plan with a usable building space of 100.0 sq. meters,. The layout spreads to a verandah, living room, dining room, kitchen, three bedrooms, and two bathrooms.
The interior concepts of a certain house define the level of sophistication. This contemporary home has a friendly exterior and an elegant interior. The open-plan living space embraces a modern touch and feel.
The inner spaces focus on beauty and style. In fact, the space is tidy and elegant in a combination of beige marble slabs, and cream-painted walls and ceilings which is a nod to a modern setting. Additionally, the elegance of the interior is enhanced by a recessed ceiling with a chandelier and perimeter lights. Also, smart choices of furniture and accessories with the right colors will generate a regal interior.
Let us take a look at the interior concepts of this home design.
Living Room
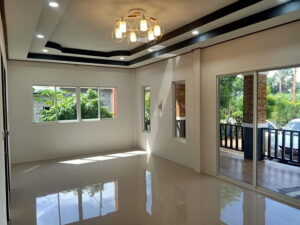
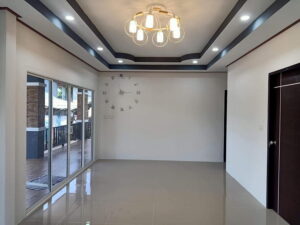
Bedroom
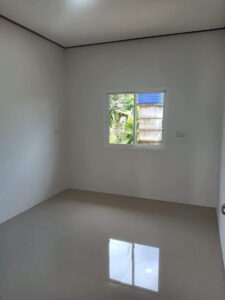
Kitchen
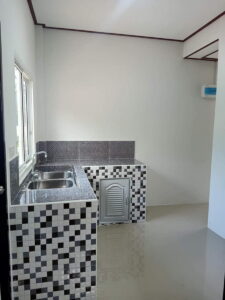
Bathroom
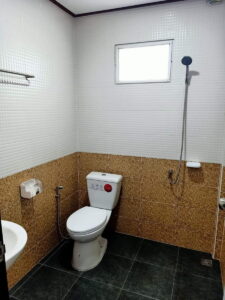
Converting the outdoor living space into a courtyard with a dazzling landscape will make it an ideal spot to soak up the sun. Likewise, providing a table and chairs will be best for outdoor dining and coffee breaks, especially at night.
Image Credit: Naibann
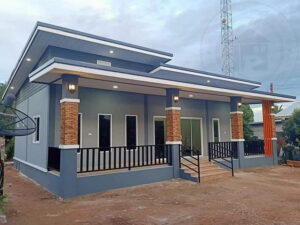
Be the first to comment