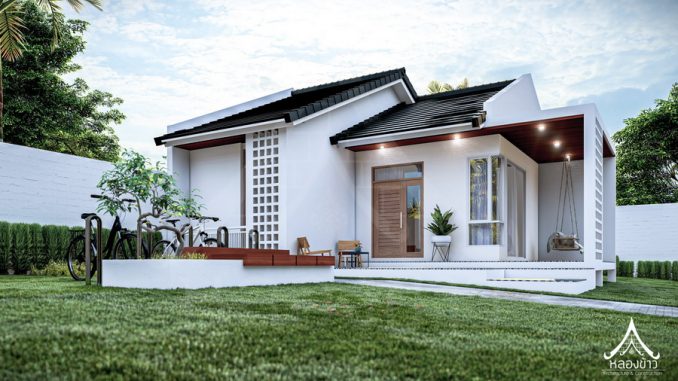
Modern house plans have gone to great dimensions and have advanced in a full circle. The manifestations of the progress are visible in every housing location. You will observe lots of amazing and stunning designs in every corner with smart and sophisticated concepts. In fact, this minimalist contemporary home design with two bedrooms represents one of the modern designs that we have today.
See for yourself the stylish exterior design of this beautiful house that shines brilliantly in a creamy white tone. Additionally, the touch of brown shade offers a perfect match that generates a pleasant atmosphere.
Features of Minimalist Contemporary Home Design
The home plan headlines an L-shaped verandah with marble tiles. It is the main entryway to access the living spaces through a combination of wooden and glass doors. The space which is an extension of the inner spaces for relaxation is secured by a concrete slotted wall, flat roof, and brown ceilings with lights that illuminate the space at night. This smart design shines with polished architectural concepts and at the same time is comfortable as well.
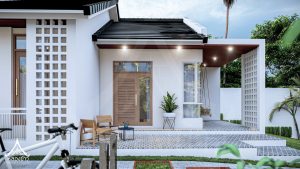
The design showcases a high ceiling concept, layers of gable roofs, and a flat roof that shelters the unit and large glass elements. The carefully placed corner glass and large doors give the house a balance of privacy and natural light. They are not only aesthetically appealing but functional as they transmit tons of light and air that allow the inner space to look brighter and feel cozier. Equally, the brimming landscape showers the interior with lots of air making it even more comfortable.
Perhaps one of the most significant features of this modern house plan is the average-pitched gable roofs with grey tiles. Actually, its refined assembly with spotless exterior walls in a creamy white plaster finish is beyond description in tidy workmanship.
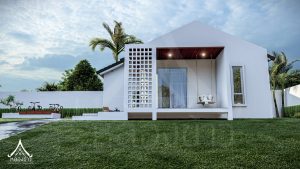
Specifications of Minimalist Contemporary Home Design
This stylish, minimalist contemporary home design that perfectly suits a small modern family has a friendly exterior with an area of 65.20 sq. meters. The usable building space spreads to a verandah, living room, dining room, kitchen, two bedrooms, two bathrooms, and laundry space.
You will feel at home the moment you set foot into this elegant house with a lovely natural exterior. As can be seen, this design sells comfort as the house is surrounded by an overflowing landscape. Consequently, with the comfort it brings, the outdoor space is perfect for informal dining, especially for night occasions.
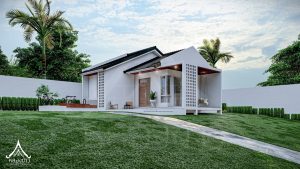
Overall, this house with beautiful aesthetics and comfortable spaces will inspire most families.
Image Credit: Lhong Khao Architecture&Construction
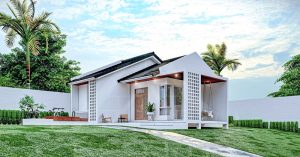
Be the first to comment