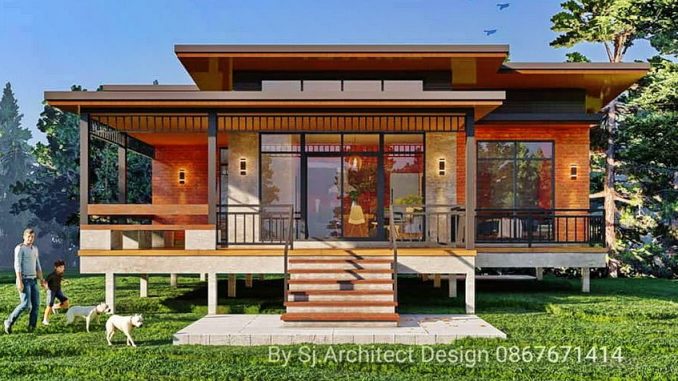
Modern architecture utilizes clean and sharp lines that showcase grace and elegance. They also feature smart designs to maximize the available space for efficiency. These lines also create a tremendously adaptable living space, that allows you to incorporate your style and character. Likewise, this allows you to set your home the way you want and gives you the freedom to modify it in the future if you wish to. Here is a single-level house design with a stilt concept and graceful features that stand in a comfortable environment.
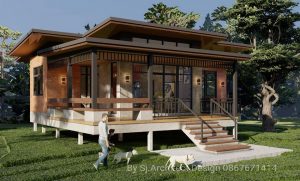
Features of Single-Level House Design in Stilt Concept
Consider yourself lucky to see this modern design that sheens in style with a stilt concept. This concept allows the house to stand with better stability, and protection against floods and helps with better ventilation. The fusion of cream, grey, and brown hues creates a pleasant atmosphere and keeps the exterior fascinating.
This house headlines an L-shaped elevated verandah designed with wooden tiles, steel columns and lattices, and sconce lights that illuminate the graceful space at night. This welcoming space serves as an extension of the inner spaces for relaxation. Also, the verandah along with the inviting outdoor space with brimming surroundings, is a perfect venue for enjoyable nighttime activities.
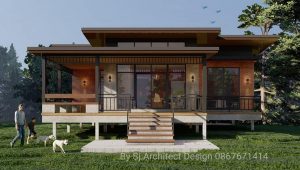
Remarkably, this design offers floor-to-ceiling glass doors and window panels in dark grey frames that absorb and transmit tons of natural air and light to the interior. These elements make the inside look brighter and feel comfier. Besides, aside from its aesthetic appeal, the beauty of the outdoor living space easily comes to view through glass.
Undeniably, one outstanding element of this house is the graceful combination of flat and shed roofs sloping to the rear. From the grey roofing sheets, brown ceilings, and gable to an average pitch slope, the assembly is incredibly superb. Meanwhile, it’s wonderful to observe the base in a cream tone around the perimeter of the house. You will be impressed with the tidiness of the exposed exterior walls in a plain raw cement finish.
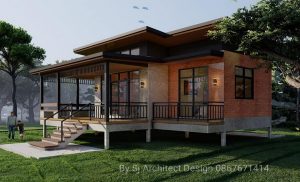
Specifications of Single-Level House Design in Stilt Concept
This charming house design features a floor plan where space is used very efficiently. It stands in a property lot that yields a usable space of 88.0 sq. meters. The layout hosts a verandah, living room, dining area, kitchen, two bedrooms, one bathroom and a balcony.
You will feel at home the moment you set foot into the front of this charming house. The gorgeous verandah ushers you to the inner spaces through glass doors. Once inside, you’ll find yourself at the heart of the great room which can host family activities in comfort. The living spaces in an open concept are situated in the middle of the plan. Whereas, the two bedrooms border the living spaces on opposite sides – the master’s bedroom on the right and the secondary bedroom on the left. The interior is has a cozy great room overlooking the dining room and gourmet kitchen. Meanwhile, there is a balcony accessible from the master suite which is a perfect place to relax, where you can view the beauty of the outdoor space.
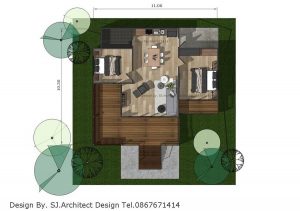
To sum up, the welcoming ambiance makes everyday living easy. The cozy outdoor space floats with air, where the family can enjoy outdoor dining – whether it’s for lazy weekend mornings over coffee and conversation or special occasions and get-togethers with family and friends.
Image Credit: SJ.Architech House and Building Design
Be the first to comment