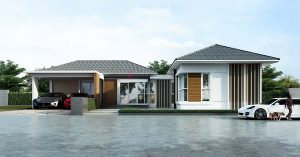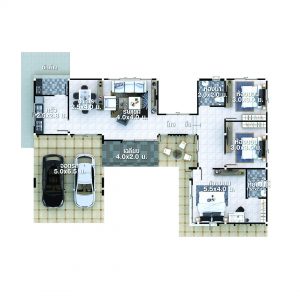
It’s a great feeling to have a modern home exterior that boasts clean and sharp lines, glass panels, wood elements, and an abundance of light and space around the house. There are plenty of trendy house designs and styles to love, especially those with sophisticated exterior factors. This holds for concepts involving the look of industrial building metals, or the warmth and beauty of building elements Furthermore, mixing open-concept layout allows you to showcase stylish designs and concepts. This contemporary one-storey home with expansive outdoor space will certainly impress many homeowners.
Houses do not only speak of sizes, exquisiteness, or comfort. In fact, how it looks or what materials make it shine matter most. This house plan excels in a balance of white, grey, and brown hues that lend a cool, captivating atmosphere.

Features of Contemporary One-Storey Home Design
This contemporary design boasts a smart layout that headlines a porch and a patio with marble tiles in grey. The gorgeous space looks lovely and functional with plants that heighten its appeal. Additionally, the grace of the exterior is amplified by the prominent marble wall clads in a brown tone. Equally, the steel battens add glamour and appeal to the overall elegance of the façade. With an expedient surrounding, the patio is a perfect place to relax and see the beauty of outdoor space.
The clad wall with brown stacked stones, exposed exterior walls in a spotless white plaster finish, and well-designed hip roofs with grey tiles and, white ceilings come together to create a sophisticated house. Equally, the concept also endorses style and comfort in both the inner and outer living spaces. The glazed walls offer an expansive view of the surroundings and invite plenty of natural light that allows the interior to look brighter and feel cozier.
Specifications of Contemporary One-Storey Home Design
This elegant home design features a free-flowing concept of the living spaces giving a great level of mobility and accessibility between rooms. It stands in a lot with a building size of 17.0 x 10.5 meters. The usable space of 195.0 sq. meters has a smart internal layout that spreads to a porch, patio, living room, dining room, kitchen, three bedrooms, two bathrooms, and a two-car garage.
The expansive outdoor space and patio give the home an instant comfort feeling of relaxation on arrival. The inner spaces are accessible through sliding glass doors. The internal layout is separated by a hallway – living spaces on the left and the private zone on the right. You will observe the comfort of the living spaces, as lots of air and light stream through the glazed walls. The dining room is situated between the living room and the impressive gourmet kitchen.

Meanwhile, the private zone has the master suite with a private ensuite and walk-in robe planned in front and two secondary bedrooms on the opposite side. The secondary bedrooms also enjoy individual walk-in closets and share a common bathroom. Elsewhere, the two-car garage finds its comfortable spot on the left front side of the house. It looks prominent with rectangular columns designed with marble stones and secured by a flat roof.
To sum up, this contemporary one-storey home design sheens brilliantly with stylish aesthetics and a high level of comfort.
Image Credit: Trendy Homes
Be the first to comment