
Words do not give justice to the rich layered livability and beauty of this exclusive bungalow house plan with magnificent outdoor living space. Leading directly from the entry and covered front porch you are transported into the world of convenience and beauty. Moreover, the gorgeous plan blends with most homebuyers.
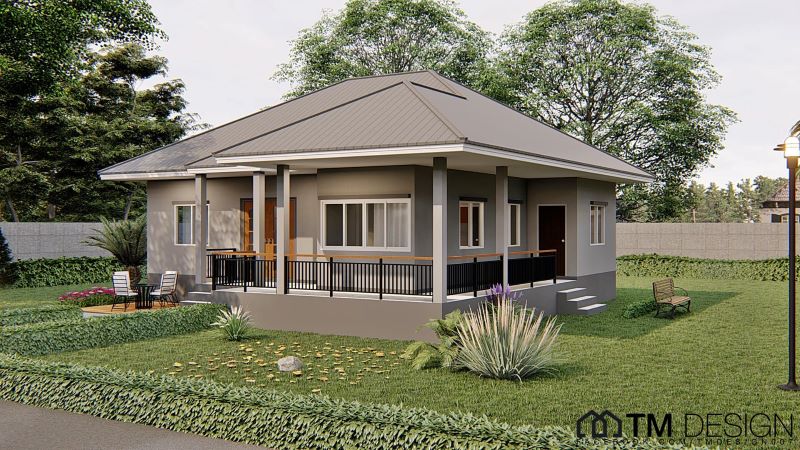
This contemporary house lends a captivating façade in a fusion of white and beige hues with an accent of brown in the elevation. In fact, the stunning exterior combines wood, marble stones, steel, and glass that renders tons of curb appeal. This house takes your entertaining game magnetic up a level because it has great outdoor spaces.
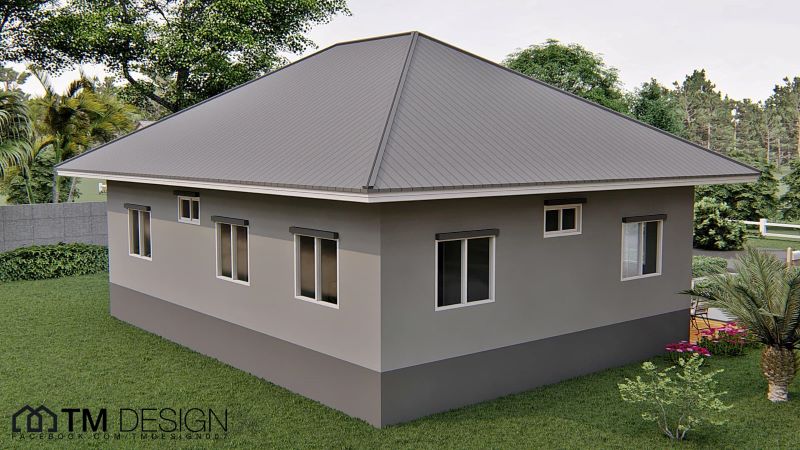
This design home suits well to a view lot. Comfort and style await with lovely features that meet the demands of the family who wants a healthy living. The alluring outdoor living space with brimming landscaping floods the interior with tons of natural light that makes the interior pleasant. Likewise, the beautiful windows in white frames also shower volumes of light and air that make the interior look brighter and feels comfier. Aside from aesthetics, these glass elements offer the house a balance of privacy and natural light. Additionally, they give the family the privilege to see the picturesque outside panoramic view.
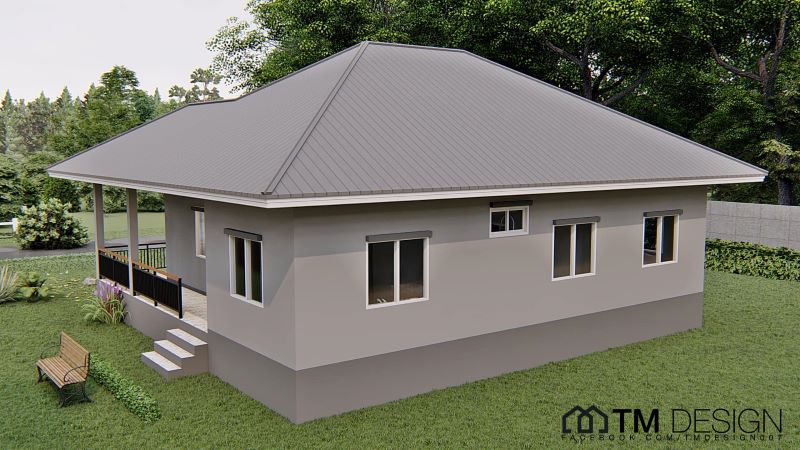
Probably one of the remarkable elements of this design is the graceful roof styling that offers not only exterior good looks but interior beauty as well. The well-designed cross hip roof with beige-colored metal sheets and white ceilings heightens the elegance of the building. Equally, the exterior walls with mineral plaster finish in beige tone look elegant in spotless workmanship.
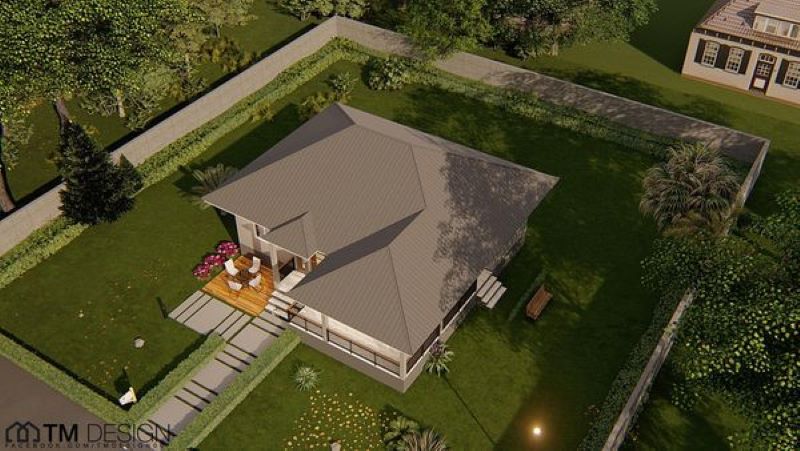
Specifications of Exclusive Bungalow House Plan
Both exterior and interior of this home offer a very cool and homey yet practical ambiance that’s just perfect for everyday living, and entertaining. The enjoyable living spaces with charming features are evident inside and all blend in together well for the owners’ convenience. This elegant home has 195.0 sq. meters of usable living space from a 16.7 x 9.5 meters lot. The comfortable internal layout hosts a porch, verandah, living room, dining room, kitchen, three bedrooms, and two bathrooms.
You will feel at home the moment you set foot into this house. This design headlines an L-shaped verandah with marble tiles and is secured by steel guardrails. This space offers additional function by serving as an extension of the inner spaces for relaxation. A lovely garden welcomes you to access the inner spaces through the porch and wooden-framed glass door. Once inside, you will see yourself looking at the open great room, dining room, and kitchen in the right side of the plan. The great room is bright and cozy thanks to the large view windows and airy surroundings.
Move your eyes and you will observe the two secondary bedrooms on the left side and the master suite in front of the great room. The master suite in its secluded area is masterfully planned with its large full bath and walk-in closet. On the other hand, the secondary bedrooms share a common bathroom but also enjoy individual walk-ion robes.
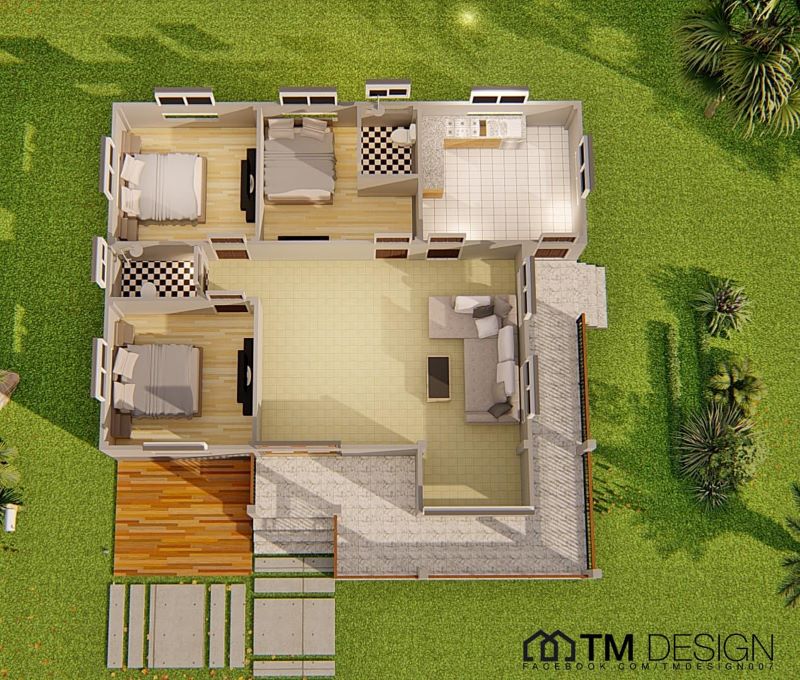
When you’re ready to enjoy the sun, head up to the outdoor space. The area is ready with a table and chairs for quick meals beside the porch. This is perfect for outdoor dining which you can enjoy during daytime or nighttime sessions.
Overall, with beautiful aesthetics and cozy landscaping, this house will inspire many families.
Image Credit: TM Design
Wow this is unique, simple and adorable