
Comfort and style are the gifts of this sun-filled modern home design with a unique exterior. Its beautiful features and stylish concepts will definitely impress many homebuyers and families. Say yes and you can feast your eyes on this exquisite home, perfectly designed with all the comfort and convenience of the family! This home with modern feel is surrounded by sufficient glass panels providing natural light – making the house airy and bright.

This modern-style house design headlines a small balcony that offers a trendy, welcoming appeal. This space with marble tiles and guardrails serves as the perfect entrance to access the inner spaces. Likewise, with a comfortable outdoor space, this balcony is best to bring the interior space outside for relaxation and enjoy the panoramic view around. Similarly, you can simply open the glass front doors to allow for quick access to the living space, and invite fresh air to shower the interior.
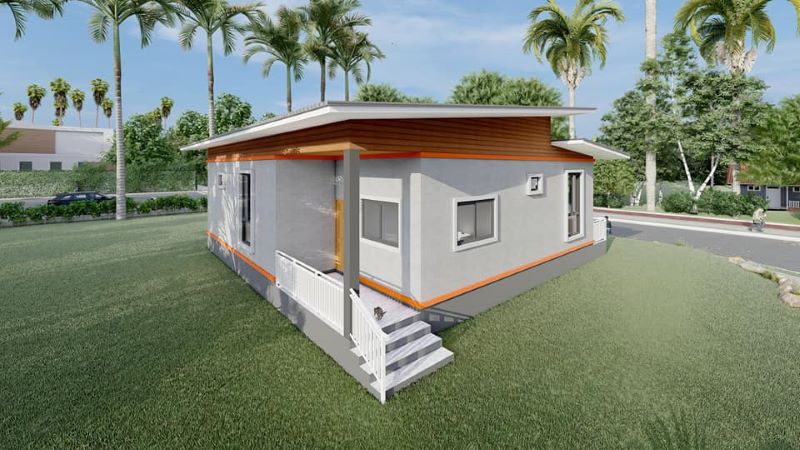
This house is both unique and graceful. The external elevation looks stunning in a combination of wood, marbles, veneer stones, and steel. These materials join together and the assembly creates a stylish façade. Some of the highlights that make this design stand out include an eye-catching clad wall with accents of brown-colored stacked stones around the windows, slim rectangular windows with white cornices, battens in orange accent, and cornices on top and bottom around the perimeter of the house, and an under-roof gable with accents of wood elements.
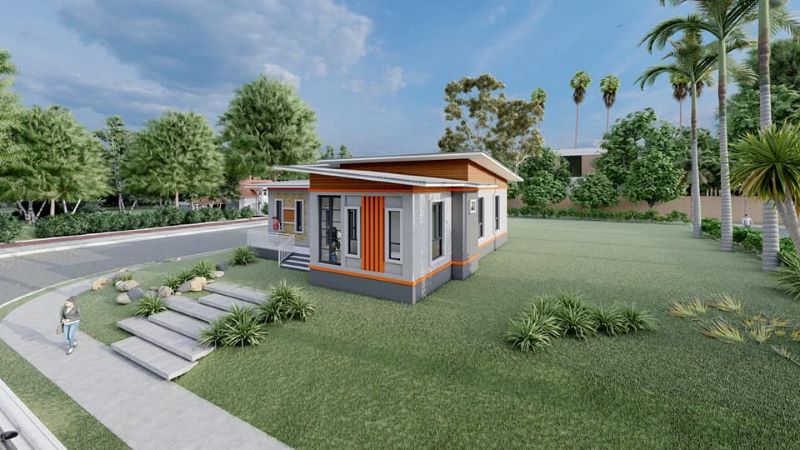
Perhaps one of the remarkable features of this bungalow house is the shed roofs with white ceilings and an under-roof gable with accents of wood elements. The assembly along with the exposed exterior walls with mineral plaster finish in a white tone generates an elegant building
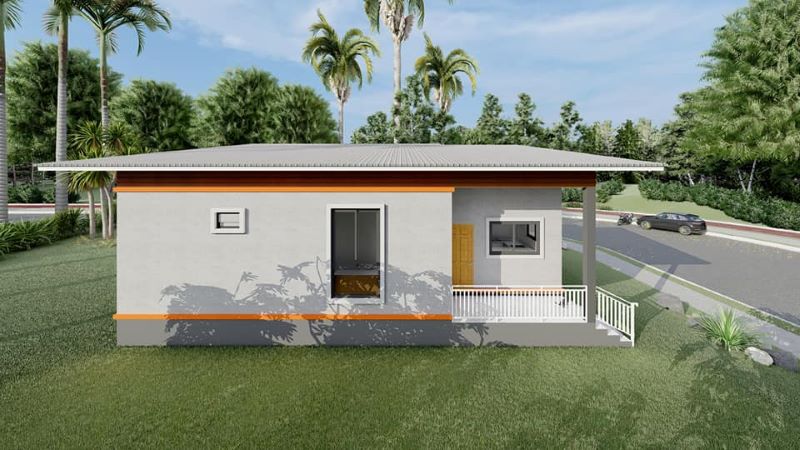
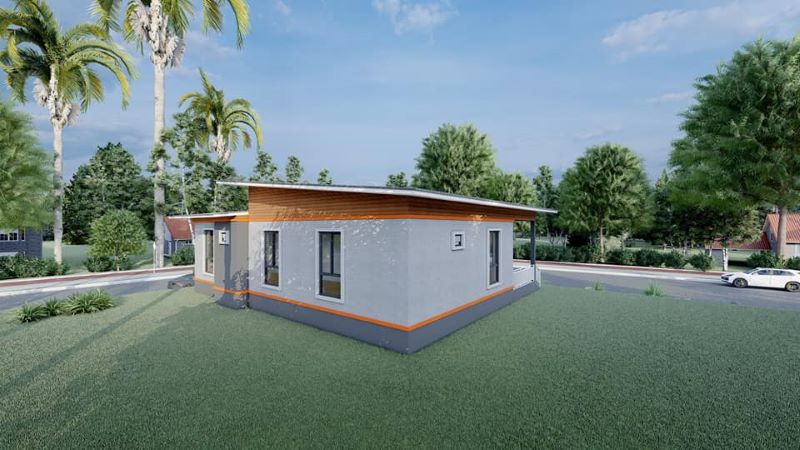
Specifications of Sun-filled Modern Home Design
This sign enjoys an attractive interior plan that also captures the tranquil and natural feel of its expansive outdoor areas. It utilizes a lot that measures 11.5 x 14.2 meters and gives a usable space of 147.0 sq. meters. The total internal space spreads to a balcony, living room, dining area, kitchen, five bedrooms, and three bathrooms.
With a split-bedroom layout, the floor plan efficiently uses the space while also providing additional privacy. You will observe the great room in an open concept in the middle of the plan. Likewise, the interior design looks fabulous with the living room overlooking the dining area and a modern kitchen. One thing amazing about the great room is that it is bordered by three bedrooms on the right, one bedroom on the back, and one bedroom on the left side. Two bedrooms enjoy privacy with individual bathrooms, while the other secondary bedrooms share a common bathroom.
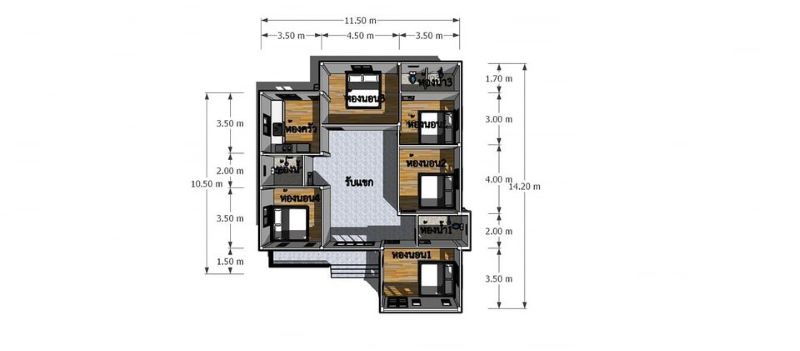
Overall, with a spacious and comfortable outdoor living space, you find a place for outdoor dining. This is also a great space for entertaining friends and guests.
Image Credit: Dream House
Be the first to comment