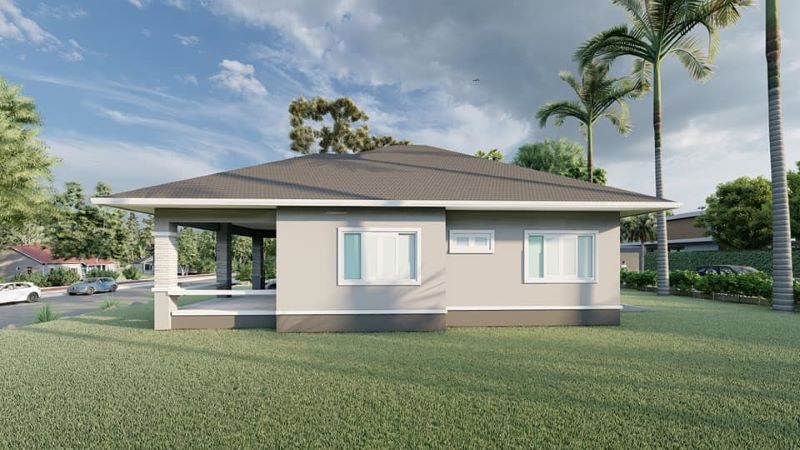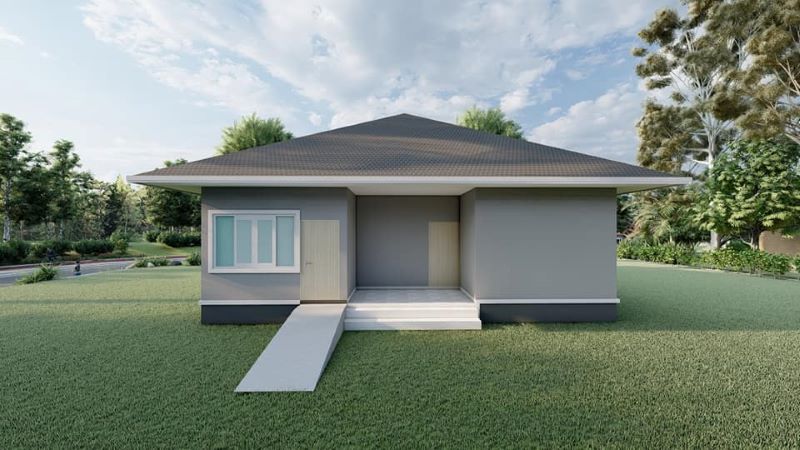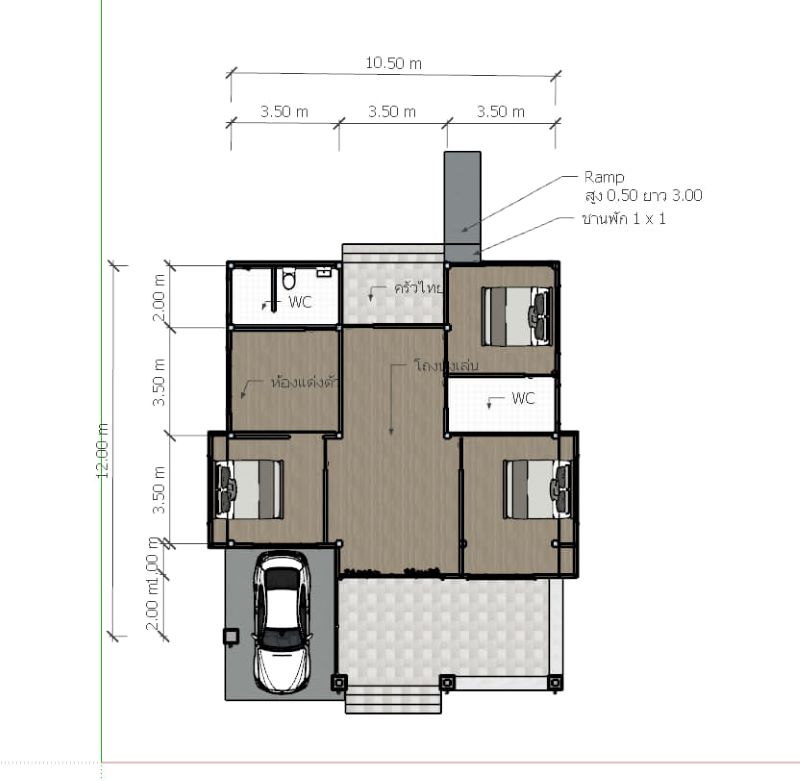
Here comes an awesome one level contemporary house plan that will inspire many homebuyers because of its distinct features. The gorgeous plan blends modern style with timeless prairie elements and splendid exterior concepts. The efficient design of this house is right at home in a city build or an urban environment. However, there is no doubt that at the same time, it also looks appropriate and majestic in the farmland.

Features of One Level Contemporary House Plan
By the first time you look at this design, you will feel magnetized by the pleasant atmosphere of a blend of white and grey tones. Definitely, the fusion of soft colors lends the façade a cool vibe and homey appeal. The stunning exterior combines stone and large glass elements that offer tons of curb appeal. The accents of stones increase the prominence and modern feel, while, the glass elements let the sunshine in and make this plan a great choice for a property with a view. Both building materials with different benefits, increase the aesthetic value of the house.

This contemporary style design headlines front verandah that creates trendy curb appeal. Floor marble tiles, stonework pillars, and the concrete bench create an inviting oasis that optimizes space and does not skimp on elegance. Certainly, this space extends the interior to relax outdoors and can also host other family social functions. You can open the glass front doors to allow for quick access to the living space, and invite fresh air to shower the interior.

If you look carefully, the exterior displays an almost symmetrical concept. The entire front width which includes the sunken garage is an open space for relaxation. On the other hand, the façade is designed with well-placed glass works in doors and window panels that both provide beauty and comfort.

This design utilizes a steeply-pitched hip roof with flared eaves. Though it’s a one-story home, the high roof means prominence and better security to the living space with average height ceilings. The roof assembly with grey tegula tiles and white ceilings is elegant that complements the spotless exterior walls in a grey paster finish.

Specifications One Level Contemporary House Plan
At only 10.5 meters wide and 12.0 meters deep, this plan will fit most any lot. Enjoy the radical good looks of the main floor plan that hosts a verandah, porch, living room, dining room, kitchen, three bedrooms, two bathrooms, and a garage.
You can enjoy your journey at the inviting verandah that offers you the privilege to access the inner spaces. Once inside, you will feel the comfort at the heart of the great room where lots of natural light and air make your home feel open. The semi-open living space among the rooms gives this home plan a boost in usable space. In fact, traffic flows gracefully around from the living spaces to every room inside.
This modern design boasts a high level of mobility and accessibility. The living spaces sit in the middle of the plan flanked by the front verandah and rear porch. Move your eyes and you will observe the three bedrooms border the living spaces on three dedicated corners. The master suite occupies the front right corner, whereas the secondary bedrooms own the front left and back right corners. Meanwhile, the garage finds its comfortable spot at the immediate left of the verandah.

Overall, you can build this home plan for a rental property or vacation home. Indeed, the aesthetics and comfort are absolutely impressive. This house takes your entertaining game up a level because it has great outdoor spaces.
Image Credit: Dream House
Be the first to comment