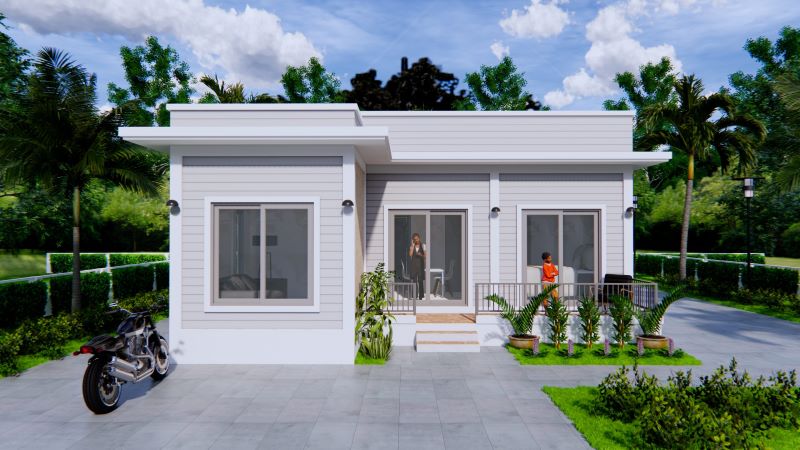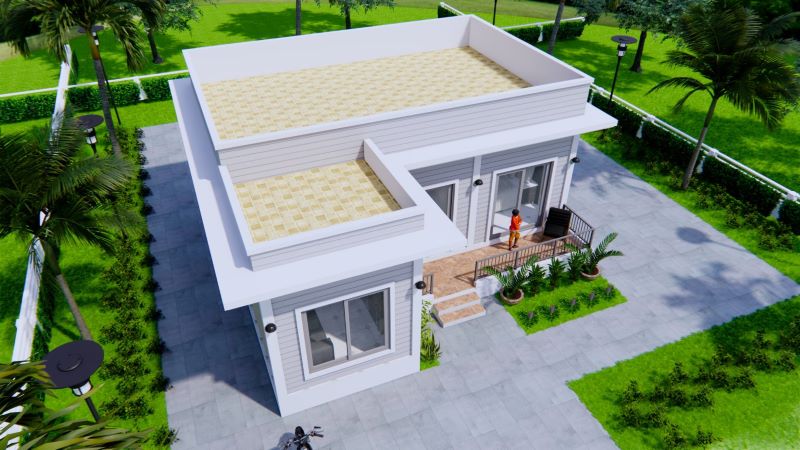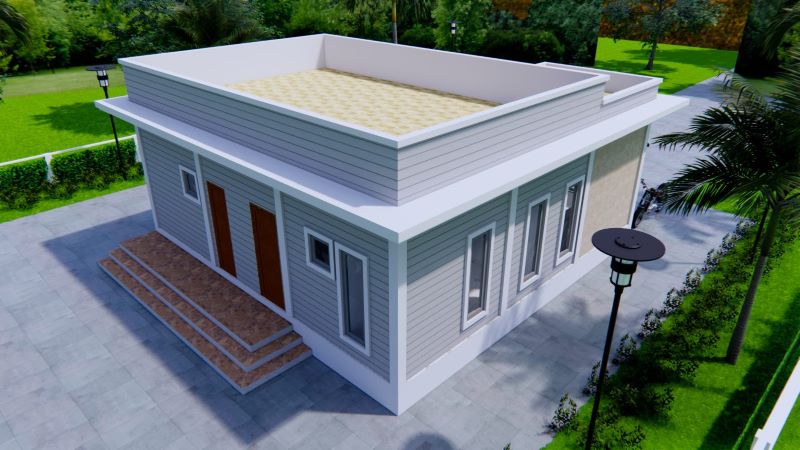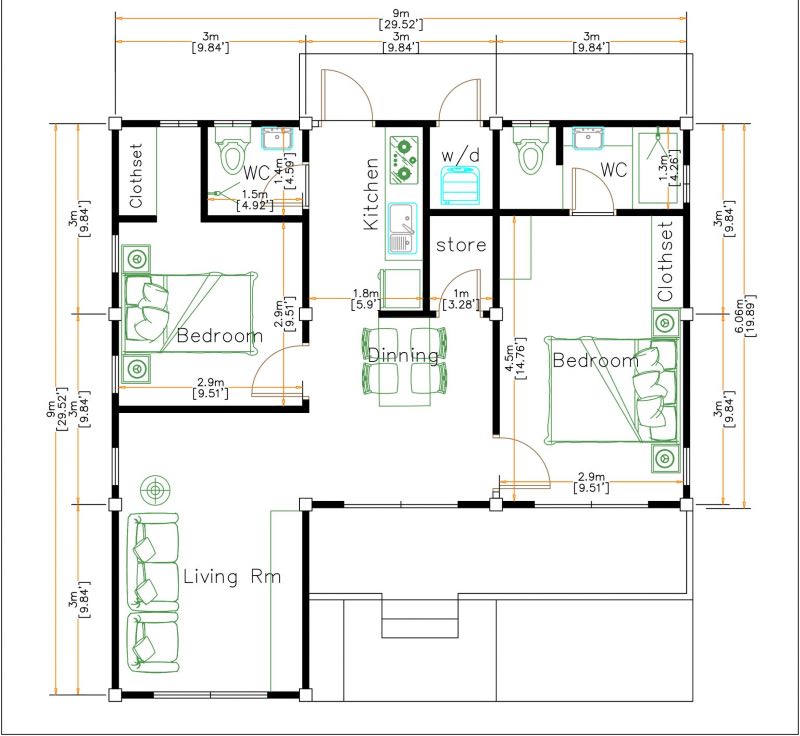
Home to an amusing architectural expression of contemporary living, this graceful contemporary house design will make you smile every day. With a simple but elegant design, this is what you’re looking for a perfect starter home for a young family. There is definitely no wasted space in this house, with a heated and cooled living space of 81.0 sq. meters floor plan with sufficient window panels throughout the entire façade that provides fresh sunlight.
It is amazing to see this contemporary home that creates a pleasant atmosphere in a fusion of white and cream tones with a little accent of brown in the elevation. In fact, this house has a simple exterior façade without extravagant embellishments. However, its simplicity with refined workmanship exudes a grand elegance with its stand-out height proportion for a single-story house.

Nothing much can be said to describe the exterior except that the exterior walls burst in grace with a tidy application of plaster finish in rectangular patterns with a cream tone. Additionally, you will also love the dynamic curb appeal of this house with the elevation enveloped with lots of glass panels secured by canopy roofs. Besides, you will observe the well-placed glass windows that give the house a balance of privacy and natural light. The inner rooms have great views of the outdoor living areas and still protect them from outside view.

One of the most remarkable of this design is the prominent roof deck that could be utilized for an expansion vertically in the future. Meanwhile, the deck is currently functional for extension of the inner spaces for relaxation and hosting various family functions.

Specifications of Graceful Contemporary House
This modern design features a graceful outdoor space and a smartly-designed interior layout. The squaree lot measures 9.0 x 9.0 meters and yields a usable space of 81.0 sq. meters. The space provides a terrace, living room, dining room, kitchen, two bedrooms, two bathrooms, a storage area, and a washing area.
A graceful terrace welcomes you and gives you a grand view. Once inside, you will observe the great room – living and dining rooms and kitchen in an open concept. The layout makes the rooms cheery and bright while working ideally for family and guests. The living room occupies the left corner, while the dining room and kitchen settle in the middle at the back. Meanwhile, the two bedrooms provide a symmetrical layout as they occupy the opposite corners at the back of the plan.

The outdoor living space around the house is perfect for relaxation. The comfort that the lush landscaping offers is great outdoor dining and hosting events and functions.
Indeed, a beautiful house to own.
Image Credit: Pro Home Decors
Be the first to comment