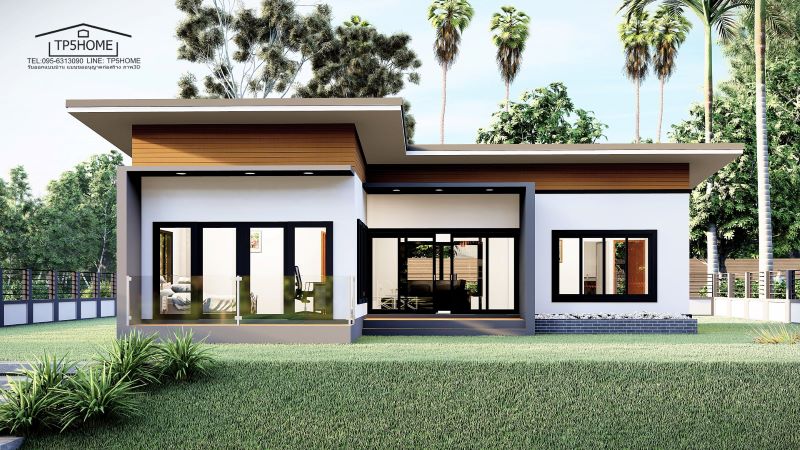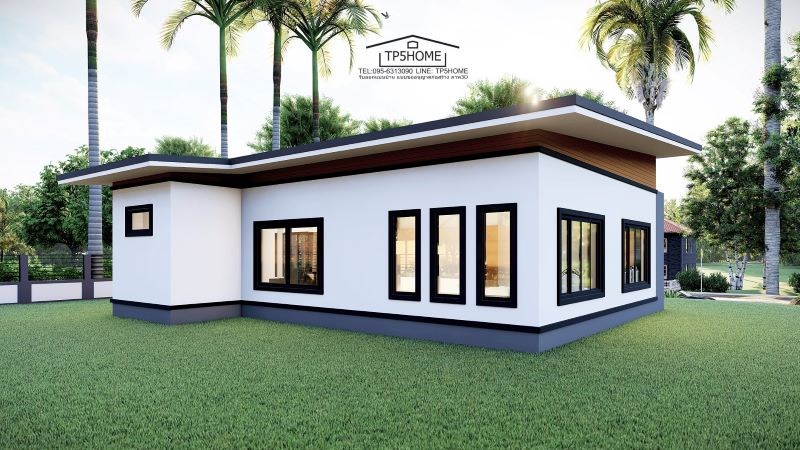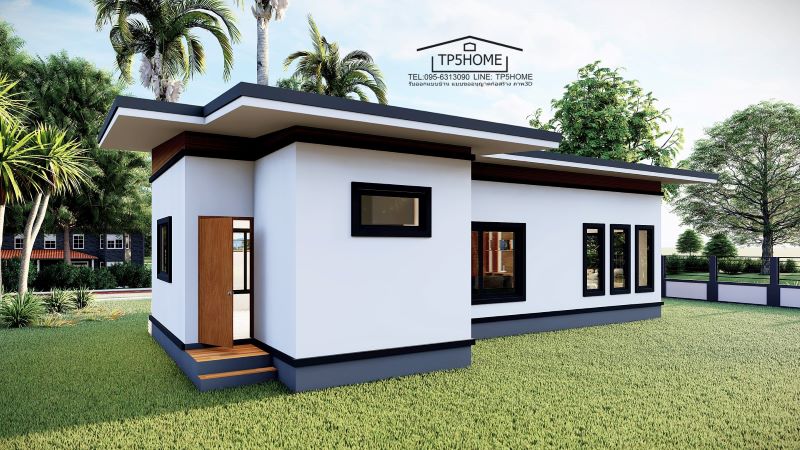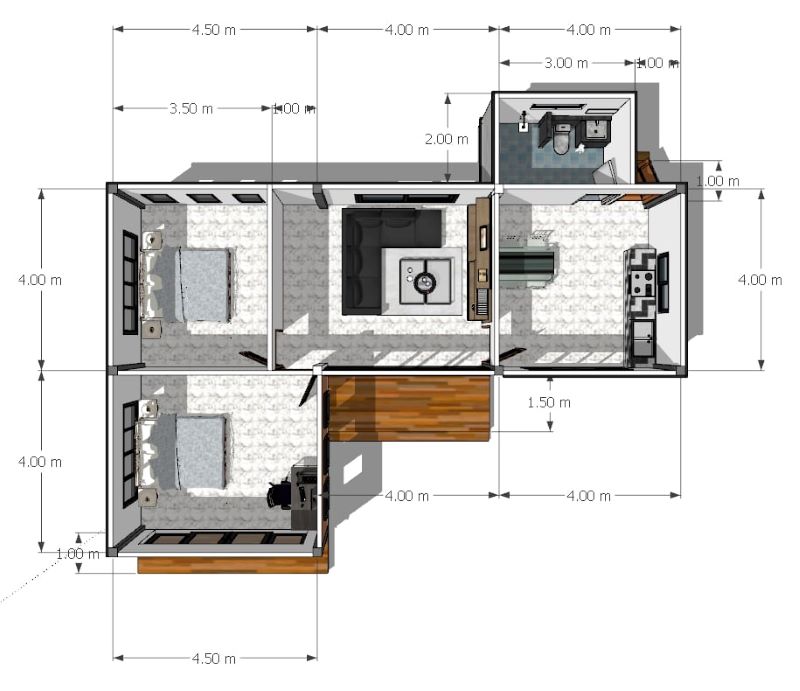
Country home plans offer a relaxing rural lifestyle regardless of where the location is. In fact, you can have it constructed in the middle of the city and still enjoy the feel of a rural community setting. These types usually have rooms that create a warm and inviting atmosphere which is not found in most houses. Our featured house is a rustic two-bedroom ranch home design with a modern look and feel.

Features of Rustic Two-Bedroom Ranch Home Design
You will love the dynamic curb appeal of this house including the average-pitched shed roof, brown gable, canopy roofs, and flared eaves. Likewise, the exterior façade is enveloped with enormous glass doors and windows, giving the elevation more character that accentuates its contemporary appeal. Additionally, this bungalow house with a blend of white, grey, and brown hues generates a graceful and fascinating façade.

Exterior concepts include dark gray canopies, natural wood, stone, and abundant windows. The entry porch roof and balcony burst with brown marble tiles that match the roof gable. You will also love the warm wood tones and the base with grey veneer stones that offer additional appeal to the house.
Unquestionably, you will feel comfortable in every space and angle. You will observe the carefully placed glass windows that give the house a balance of privacy and natural light. The inner rooms have great views of the outdoor living areas while they are still protected from outside view.

The glass doors and windows shower the interior with tons of natural light and air. Equally, the lush landscaping also floods the house with volumes of natural air that penetrates inside the building. These natural elements make the inner space look brighter and feel cozier.
Probably one of the impressive elements of this modern design is the graceful roof assembly with grey tiles, brown gable, and white ceilings. With the refined workmanship along with the spotless exterior walls with plaster finish in a classy white tone, you have an elegant house.

Specifications of Rustic Two-Bedroom Ranch Home Design
This design boasts coziness with a comfortable inner space and an airy outdoor space. It stands in a lot with dimensions of 12.5 x 8.0 meters. The L-shaped interior layout has a usable space of 80.0 sq. meters that spreads to a porch, balcony, living room, dining area, kitchen, two bedrooms, and one bathroom.
This average size country home feels spacious and comfortable. Lots of natural light makes your home feel open as light transmits inside via glass doors and windows. Coming from the porch, you’ll find yourself at the heart of the living area, with the dining room and kitchen on the immediate right. While the living spaces occupy the right side, the left section, on the other hand, hosts the two bedrooms. The master suite is on the front corner, while the secondary bedroom skits on the opposite corner at the back. Meanwhile, the lone bathroom that serves the entire house is located beside the kitchen.

To sum up, this design will definitely appeal to several home buyers. You can build this home plan for your family, or for a rental property or vacation home.
Image Credit: TP5 Home
Be the first to comment