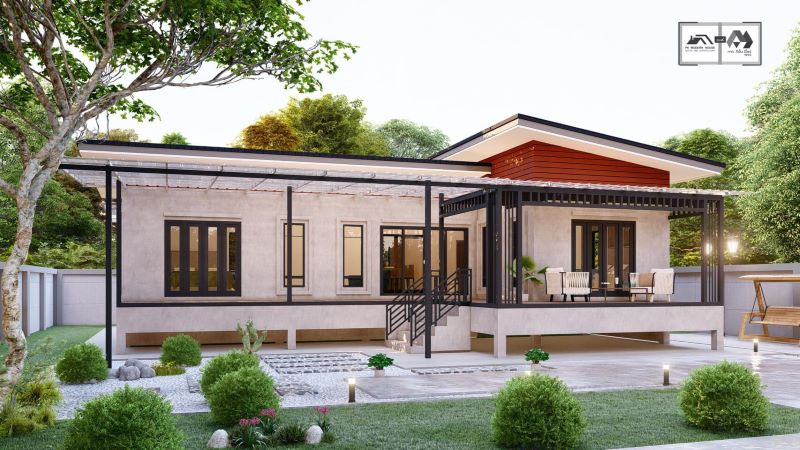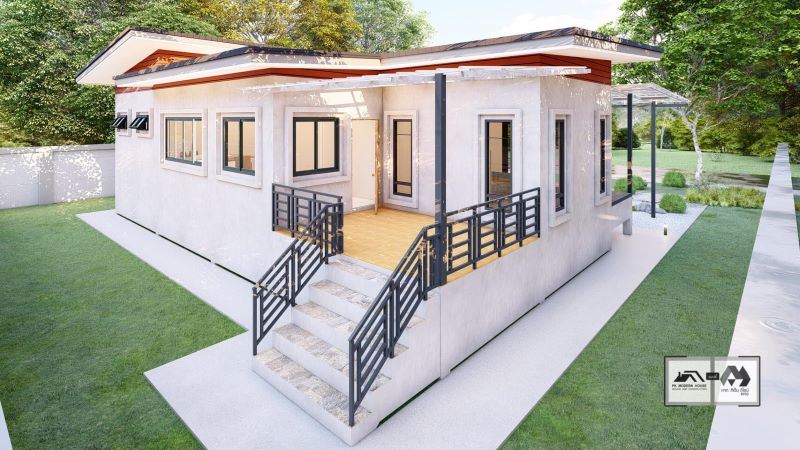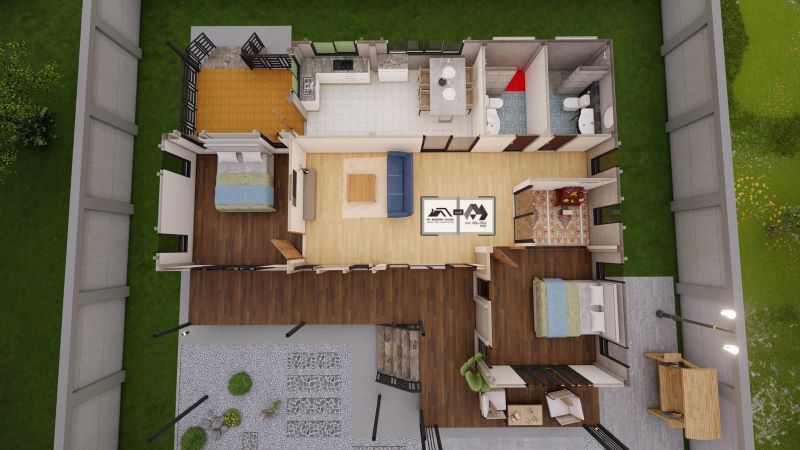
Accessibility and space are huge reasons why bungalows are good investments. In fact, there are many other great things about bungalows that inspire many property buyers. This stunning modern house plan focuses and gives priority to space that offers comfort both on its interior and exterior. Space is used efficiently because it needs to complement the modern house’s overall design, including its size.

With the abundance of home styles available on the market today, it’s not easy to pick just one type of home that will be best for you. This design has comfort and style to offer that meet the demands of the family who wants a healthy living. The combination of white, beige, brown, and grey hues creates a pleasant atmosphere that keeps the exterior fascinating.

The most eye-catching element of this house is the unique stilt concept that protects the house from floods and calamities. Besides, aside from style, stilt design offers additional comfort to the house. The design itself offers comfort, starting with the wide L-shaped relaxed lanai that spans the entire front width.

Moreover, the location and setting with a lovely garden and lush landscaping are other sources of pleasantness. The concept floods the interior with tons of natural light. Similarly, the glass doors and windows in brown tint shower the inner spaces with volumes of natural air and light bringing the entire interior to a pleasant level. Besides, aside from aesthetics, the well-placed glass windows give the house a balance of privacy and natural light. The inner rooms have great views of the outdoor living areas while glass elements still protect them from outside view.

Specifications of Stunning Modern House Plan
This design boasts coziness with comfortable inner and outdoor spaces. It stands in a lot with dimensions of 14.1 x 11.0 meters and usable space of 150.0 sq. meters. The smart internal layout hosts a lanai, balcony, living room, prayer room, dining area, kitchen, two bedrooms, and two bathrooms.
You can stay on the lanai, enjoy the beauty of the place for a while, and then you will find the main glass doors to access the inner spaces. Once inside, you are greeted by the expansive family room anchored and surrounded by comfortable seating. The spacious family room offers a high level of mobility as it sits at the center of the plan. It is bordered by the master suite, prayer room and bathrooms on the right side, dining room and kitchen in front, and secondary bedroom and balcony on the left section. Of course, the lanai is at its back. Space and comfort make the great room best for family entertainment.

This stylish design also stands unique with the features that include a gorgeous lanai designed with steel battens and top trellis, a polycarbonate roof, raw cement plaster finish exterior walls, and a pair of shed roofs with brown gable. Additionally, this lanai is more functional as it serves as an extension of the inner spaces for relaxation. Likewise, a table and chairs is perfect for outdoor dining.
Overall, this house will inspire most families because of its stylish design and comfort.
Image Credit: TM Design
Be the first to comment