
There’s nothing like a modern home exterior that boasts clean lines, enormous glass panels, and an abundance of light and space. Whether you prefer the look of industrial metals, the warmth of wood, or the beauty of stone elements, there are modern house styles to love, including the exterior factors. Additionally, integrating an open-concept layout allows you to showcase elegant designs and concepts. Let this mountain modern house plan inspire you with its amazing features.
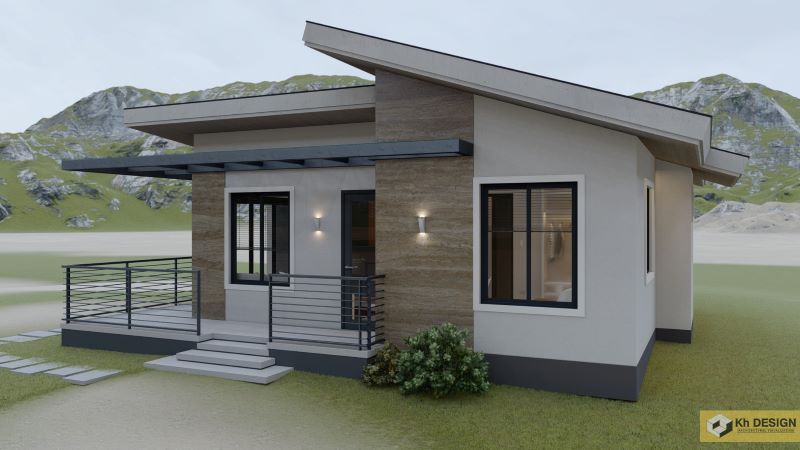
Houses do not only speak of sizes, beauty, or comfort. In fact, it’s more than how it looks or what it is made of. You will really love this design in a blend of cream, grey, and brown hues that lends a cool vibe and pleasant atmosphere.
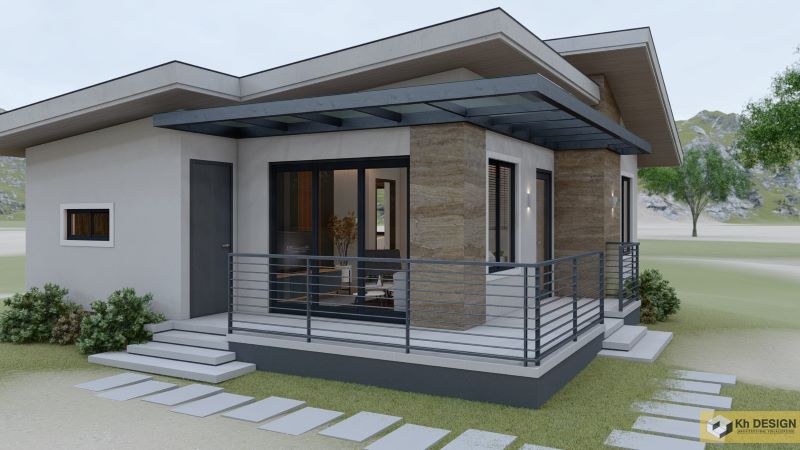
Features of Mountain Modern House Plan
This elegant house stands in a small lot with only 71.0 sq. meters floor area. The exterior façade features a glass door as the main entryway to access the inner spaces. Besides, the design reinstates the qualities of its surrounding natural landscape. This glazed house is built on an average slope and nestled with well-trimmed landscaping. Its exterior has a neutral color scheme that complements its surroundings.

This modern design boasts an L-shaped verandah with polished marble tiles in a cream-colored shade. The gorgeous space is secured by steel guardrails, and a canopy roof made of polycarbonate sheets. Moreover, the prominent marble-clad walls in brown shade heighten the beauty of the exterior. With a cozy surrounding, the verandah is a perfect extension of the inner spaces to relax and see the beauty of the outdoor space.

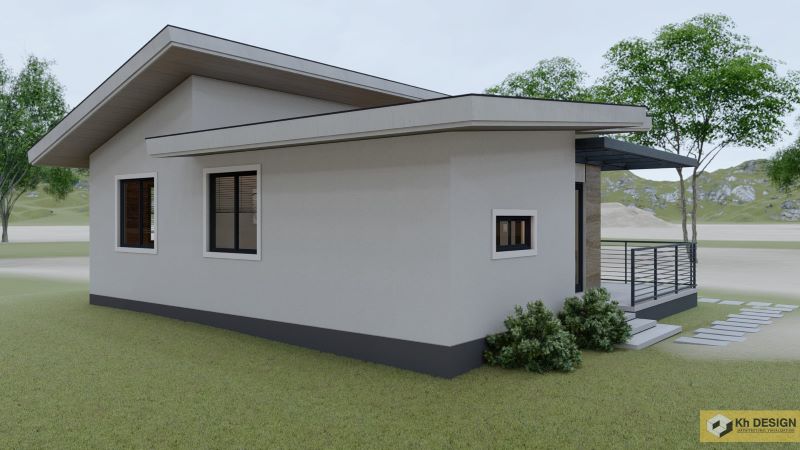

The wall cladding in grey stone elements, exterior walls in a spotless cream plaster finish, and shed roofs with grey tiles and, grey ceilings come together to create an elegant bungalow house. It also promotes style and comfort in both the inner and outer living spaces. The glazed walls offer an expansive view of the surroundings and invite plenty of natural light that allow the interior to look brighter and feels cozier.
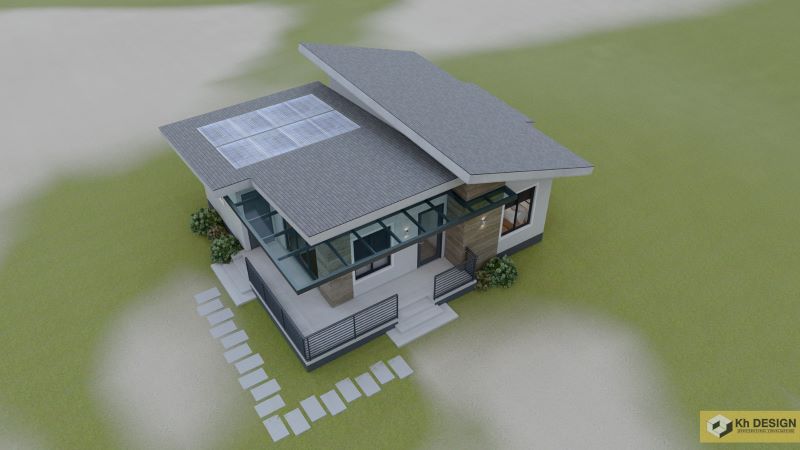
Interior Design of Mountain Modern House Plan
This gorgeous home has a friendly exterior and an elegant interior. The interior is neat and well-organized too, with all the furniture and decorations in it. You will also love the overall concept of the entire space, arrangement of furniture, decors, and accessories in cream, grey and brown tones from floor to walls and ceilings. Moreover, the mix of furniture and accessories blends with contemporary designs including the decorations.
Let us take a look at the interior concepts of this design.
The Living Room
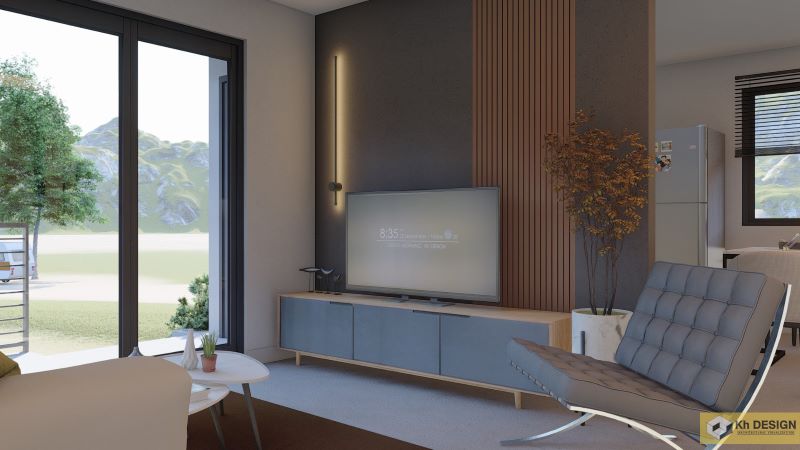
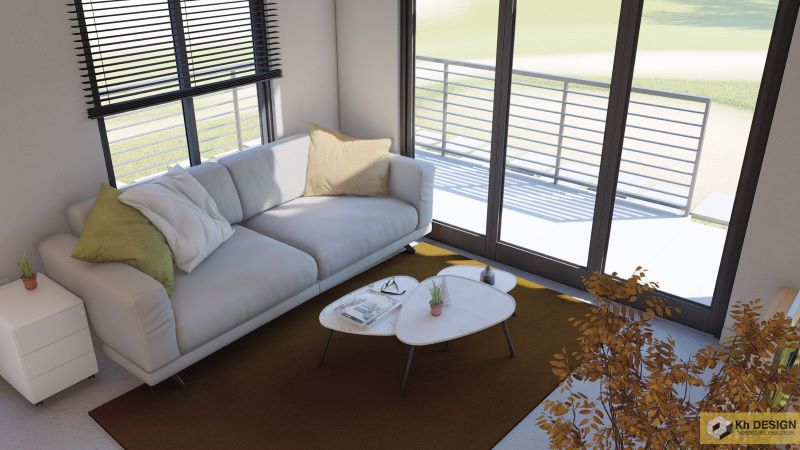
Dining Room
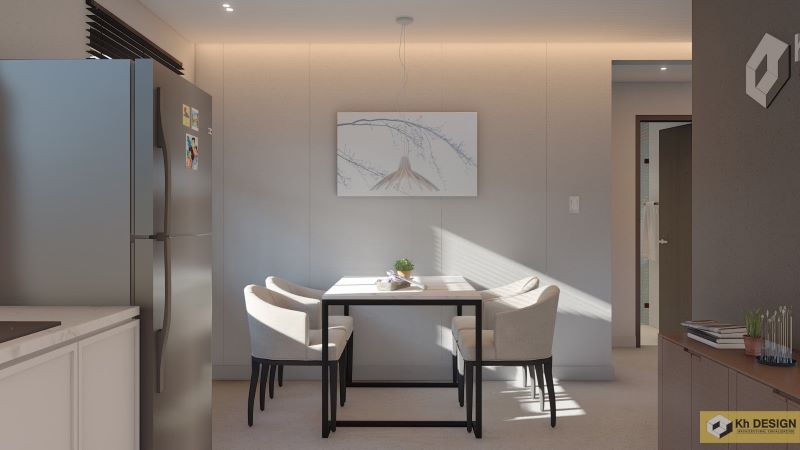
Kitchen
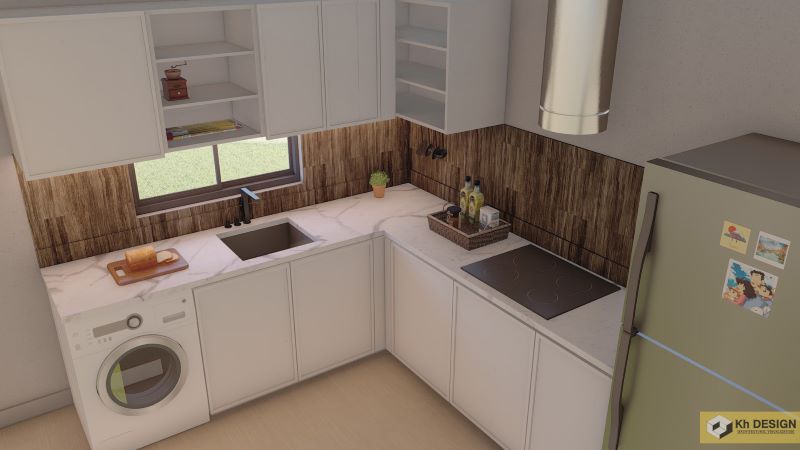
The Bedrooms

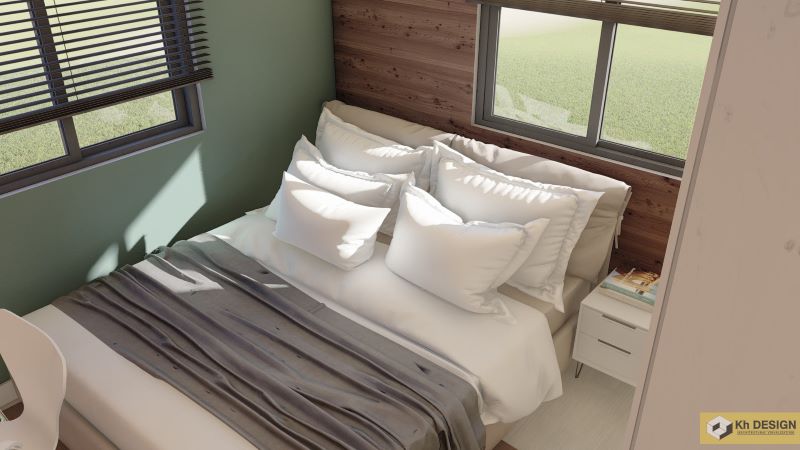
Bathroom

Specifications of Mountain Modern House Plan
This design features an open floor design plan giving you easy access to the rooms. It stands in a lot that measures 8.6 x 8.2 meters with a usable space of 71.0 sq. meters. the internal layout spreads to a verandah, living room, dining room, kitchen, two bedrooms, and one bathroom.
A compact layout, the inner space is accessible through a hinged glass door. Once inside, you will find yourself at the heart of the airy living room as natural light streams through the glazed walls. While the living spaces occupy the left side, the right section, on the other hand, hosts the two bedrooms.
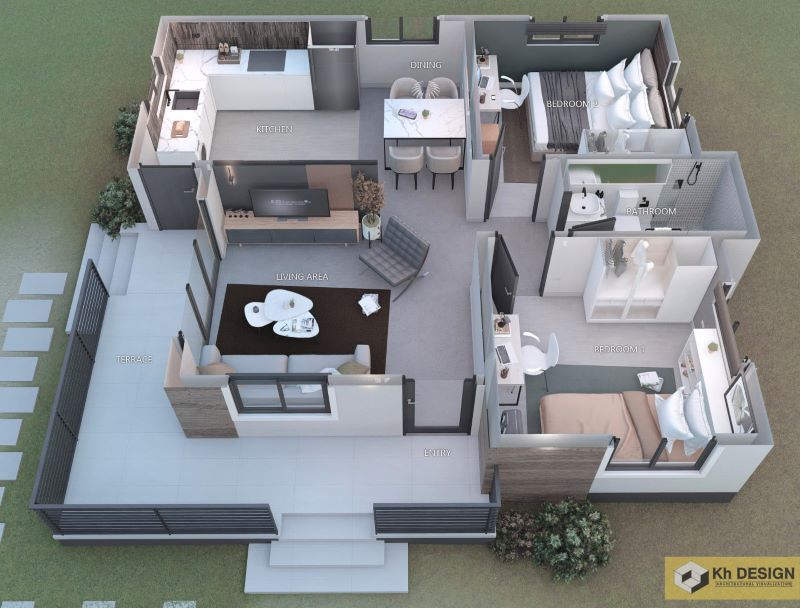
Overall, this bungalow house shines brilliantly with beautiful aesthetics and high level of comfort.
Image Credit: 3D KH Design
Be the first to comment