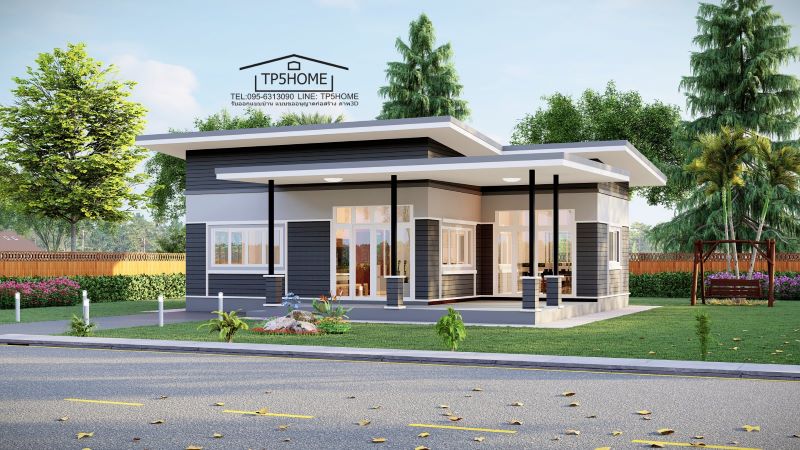
Presently, contemporary home plans stand to be the trendiest home styles and common choices of many homebuyers. This is because they have the freedom to innovate and create entirely new homes. Moreover, they bring something unique to the table, like giving emphasis on clean and sharp lines, open floor plans, and aesthetically pleasing concepts. With elegant features, this exclusive modern home plan in a comfortable ambiance. is ready to offer a healthy living.
Definitely, this family home design with graceful exterior concepts gleams in a versatile mix of white and grey color tones that lends the elevation an interesting appeal. The external façade is designed with a lovely garden for a beautiful outside view and comfort as well.

Features of Exclusive Modern Home Plan
This beautiful design maximizes the space which makes it functional and efficient at the same time. It is also amazing to observe the outdoor surroundings that connect and extends well to the interior. Additionally, the design is impressive with artistic concepts and building elements like natural wood, marble tiles, stone elements, steel, and glass that join together to create an elegant structure.
Actually, this house has a simple exterior design and concepts. However, its simplicity together with the polished assembly and workmanship are what make it magnificent. The design headlines a gorgeous L-shaped loggia with grey marble tiles, short columns accented by stacked stones, and steel columns supporting a flat roof.
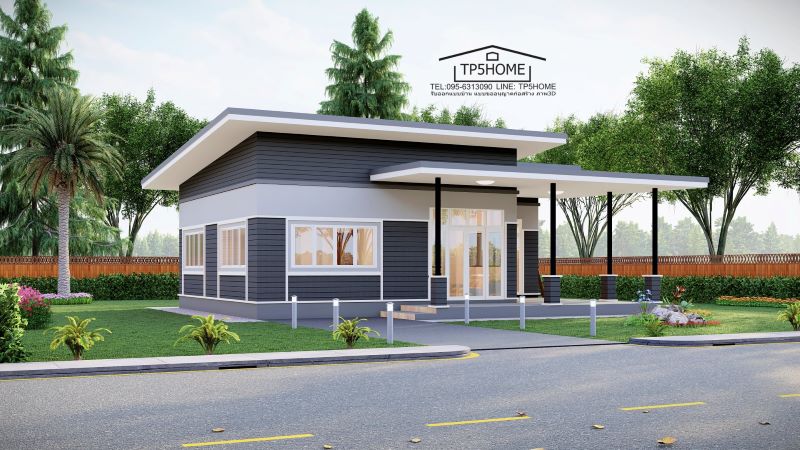
Perhaps one of the most striking features is the wall cladding design on the building corners and the area below the window shelf around the entire house utilizing natural stone elements in grey shade. The concept creates a unique character and matches perfectly with the well-placed glass doors and windows.
Moreover, this design utilizes plenty of glass panels that bathe the interior with tons of natural air and light for comfort. Aside from aesthetics, these glass elements offer you the privilege to see the outdoor spaces, but at the same time protect the privacy of the inner spaces. Furthermore, considering the cozy outdoor space with lush landscaping that equally showers lots of air, the interior feels cozier.
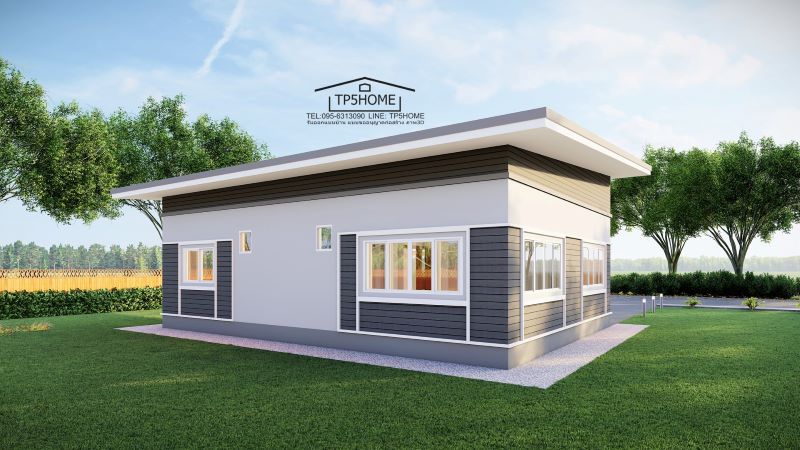
The graceful styling on the shed roof offers the house perfect protection. The grey tiles, white ceilings, and grey gable together with refined workmanship lend the house a beautiful assembly. Using a gable or hip roof will equally deliver an elegant concept. Meanwhile, the exposed exterior walls are beyond description in a spotless mineral plaster finish in cream or light grey tone.
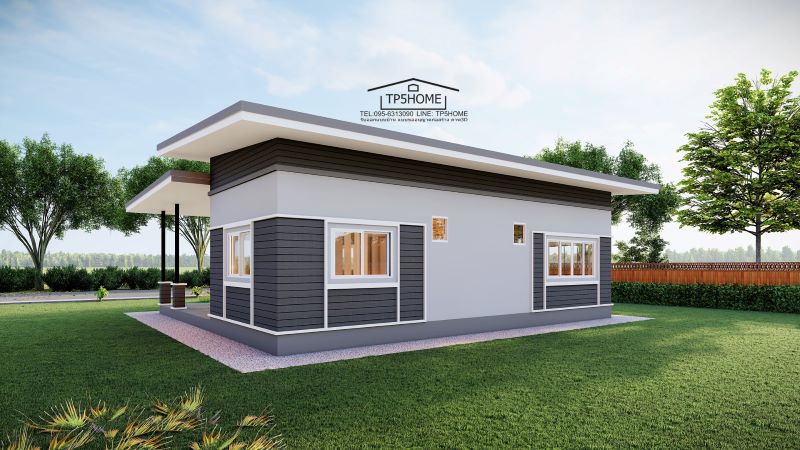
Specifications of Exclusive Modern Home Plan
Count yourself lucky to discover a house of comfort with a smart internal layout with a 102.0 sq. meter area. The unit that sits in a lot with dimensions of 11.0 x 10.0 meters hosts the following house specifications:
- loggia/verandah
- living room
- dining room
- kitchen
- two bedrooms
- two bathrooms
The inner space is accessible from the loggia via glass doors. Directly ahead of you lies a great room that is airy and bright as tons of natural light and air penetrate inside. The living spaces in an open concept, occupy the right side of the plan. On the other hand, the entire left section hosts the private zone of three bedrooms. The master suite with a private ensuite settles at the front corner, while the secondary unit stays on the opposite corner.
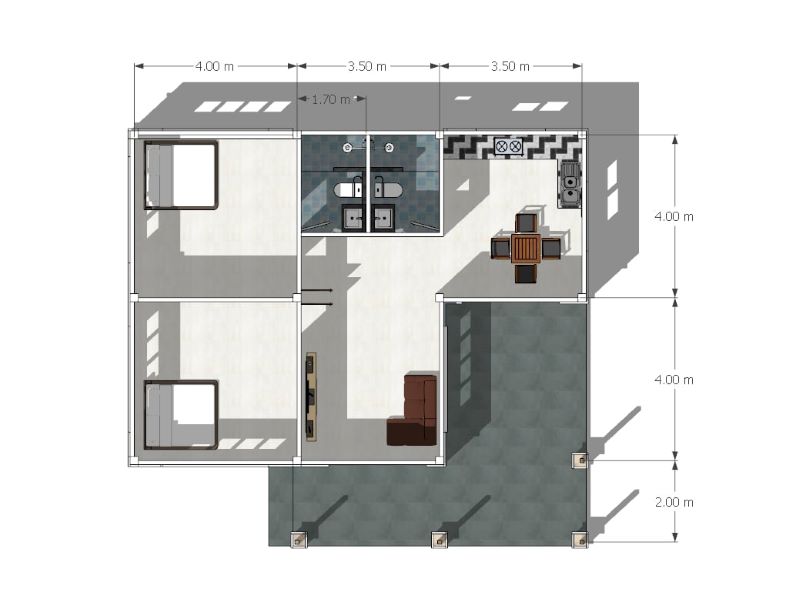
Meanwhile, the lovely garden and landscaping around the perimeter of the house are perfect for relaxation and other family-related activities. Additionally, with a table and chairs, the space is best for outdoor dining, especially at night.
Image Credit: TP5 Home Design
Be the first to comment