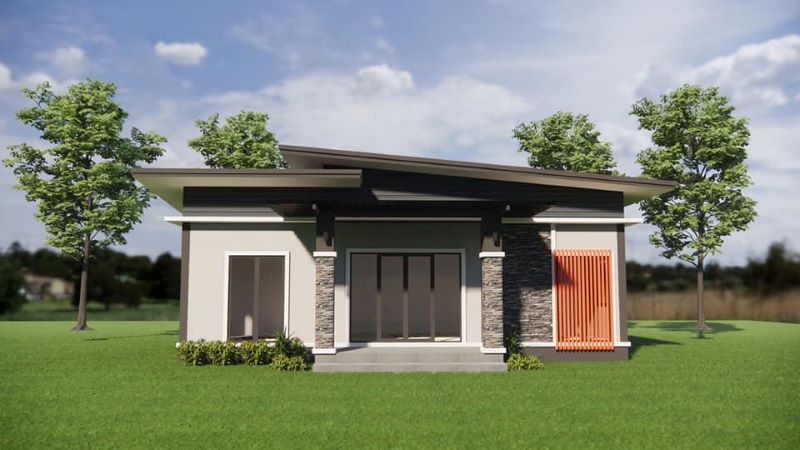
When boredom strikes you with busy city life, then probably, you have to pause for a while and take some time out of the noisy sounds of the metropolis. It will be sensible to take a break for a vacation and spend some time in a serene. environment. It will a big relief to spend some silent and precious moments in this charming farmhouse design with comfortable surroundings.
This home design has a welcoming atmosphere and a contemporary feel to it. A modern farmhouse built in a rural community, this house shines with simple but charming appeal. Designed in a blend of white and grey hues with an accent of orange, create a pleasant façade and a fascinating atmosphere.
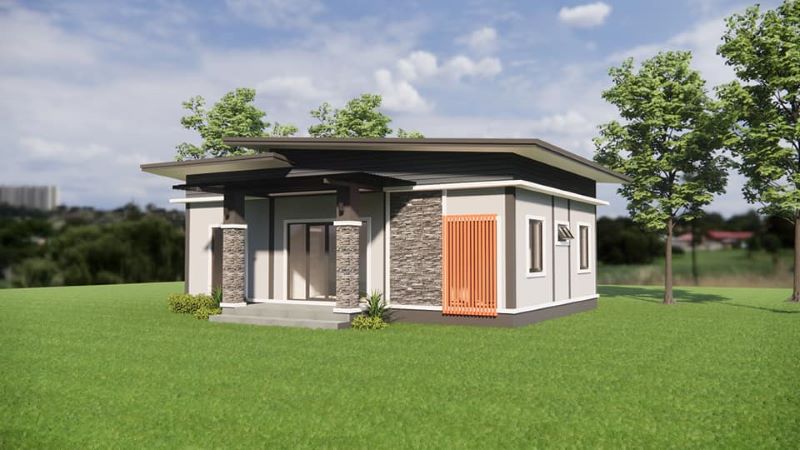
You will appreciate the exterior façade that with its simple details register a graceful architectural appeal. The elevated terrace with pillars and wall cladding both with accents of natural stone elements, and battens in orange tone come together to generate an elegant design.
Unlike most designs where transparent glass is used to have a clear view of the outer space, this design uses opaque glass elements to highlight the privacy of the occupants. Consequently, this concept minimizes the amount of natural air and light transmitting inside the house. Nevertheless, the comfort inside is still high with lush landscaping that floods the interior with tons of air.
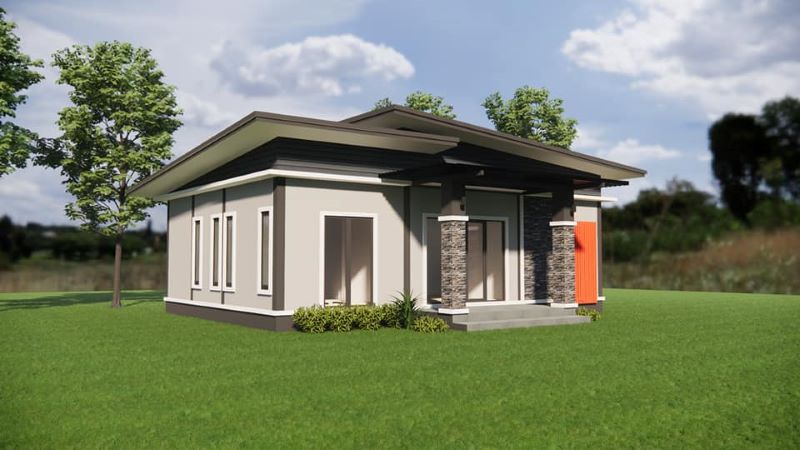
It will take a single viewing to observe the stylish shed roofs with grey tiles, white ceilings, and grey gable. The sharp rooflines along with refined workmanship exude grace and elegance. If you consider the exterior walls in spotless classy white paint, you generate a design of class and finesse.
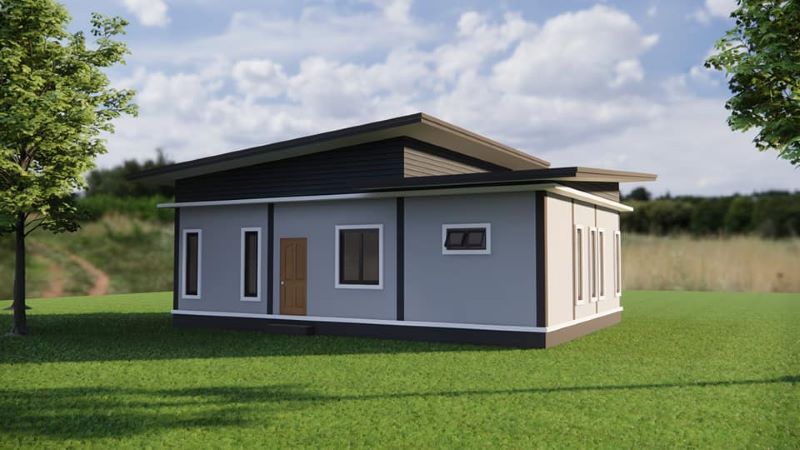
Specifications of Charming Farmhouse Design
This farmhouse design utilizes a floor area of 93.0 sq. meters from a lot that measures 11.0 x 10.0 meters. The usable square footage spreads to a terrace, living room, dining room and kitchen, three bedrooms, and two bathrooms.
This design is perfectly in tune with a modern family with cleverly crafted spaces and effortless flow The terrace gives you access to the living spaces through sliding glass doors. A straightforward design features the living spaces in the middle of the plan. Meanwhile, the three bedrooms border the living spaces on the left and right sections. The master suite enjoys a private ensuite on the left side of the plan. On the other hand, the secondary bedrooms occupy the two corners on the right side of the layout.
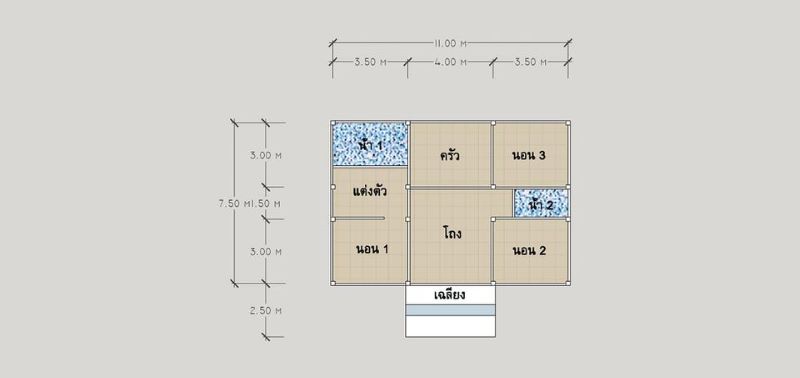
Overall, this design with extreme comfort will inspire families who want to enjoy a great vacation.
Image Credit: Dream House
Be the first to comment