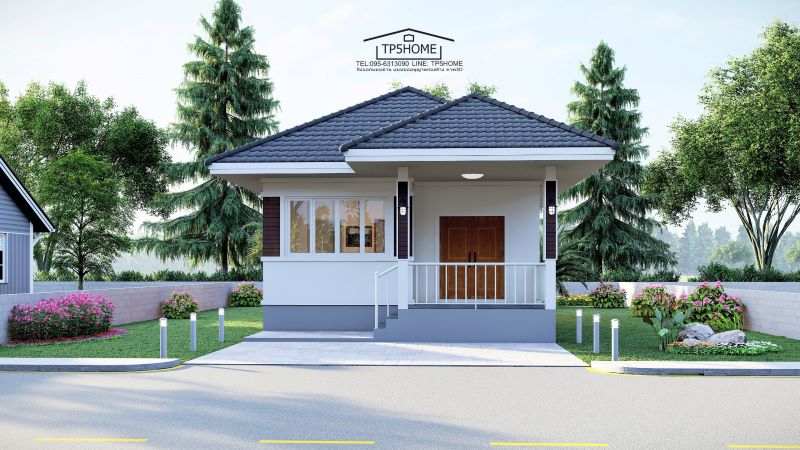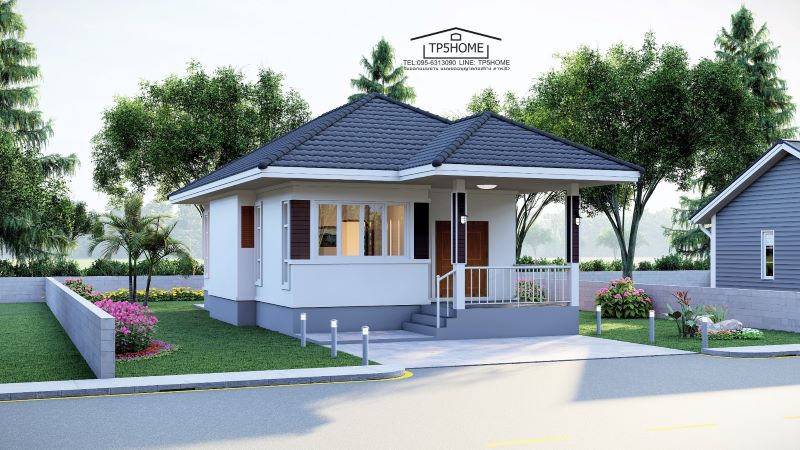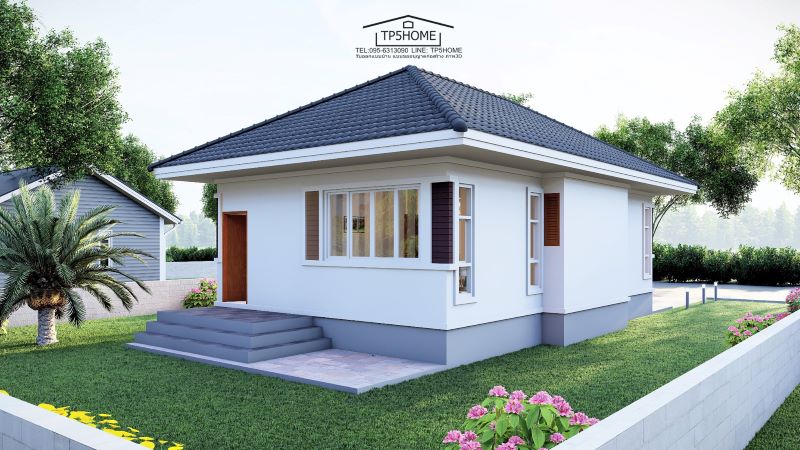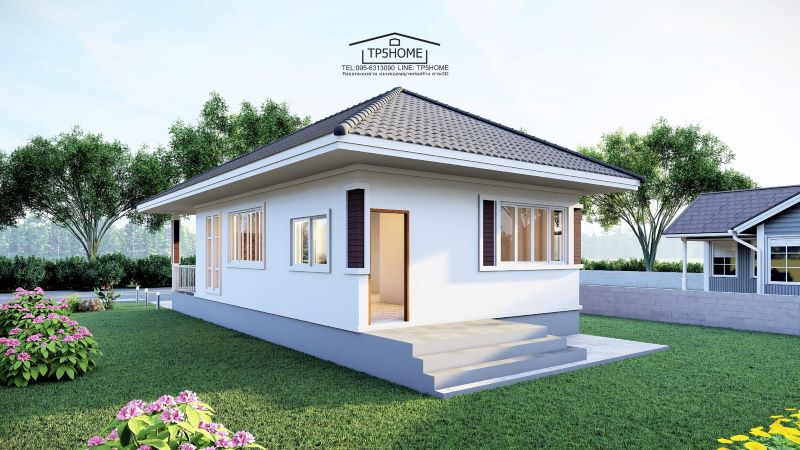
Do you have a narrow residential lot? House designs do not only speak of sizes, beauty, and comfort. In fact, it’s more about its appearance and how it looks or what materials it is made of. For a small rectangular lot, you may opt to have a narrow rectangular plan as well, so you will have space on both sides for outdoor living space. We offer to you an elevated bungalow home design in a narrow layout but explodes with graceful exterior concepts.

Features of Elevated Bungalow Home Design with Modern Touch
The house in feature is graceful with simple but elegant exterior concepts. In fact, it shines with excellent concepts and is perfect for enhancing modern life that caters to a wide range of families of various lifestyles. Visibly, this design creates a long-lasting impression in a versatile fusion of white, grey, and brown tones. Besides, the color blend brings coziness and softness to the façade generating a pleasant atmosphere.

The design showcases modernism with an elevated balcony that stands secured with steel guardrails, columns, and an extended hip roof. The space is absolutely functional to serve as an extension of the living spaces for relaxation. With airy surroundings and lush landscaping, the family will enjoy a comfortable atmosphere.
The exterior façade looks stunning with a pair of wooden doors and sufficient grey tinted glass windows in white frames. These elements along with spotless exterior walls in white plaster finish come together to generate a refined architecture.

Perhaps one of the excellent elements of this design is the glass window panels in the entire elevation. Aside from their aesthetic value, they transmit tons of natural light to the interior at a pleasant level. Consequently, with volumes of light and air that penetrates inside, make the space look brighter and feel cozier.
What makes this house also mazing is defined by a gracefully-designed, high-pitched cross hip roof assembly with grey tiles and white ceilings. The clean and sharp rooflines create an elegant external façade

Specifications of Elevated Bungalow Home Design with Modern Touch
This elegant house stands in a lot with dimensions of 6.20 x 12.50 meters which yields a usable building space of 78.00 sq. meters. The usable space hosts a balcony, living room, dining room, kitchen, two bedrooms, and two bathrooms.
This small design has cleverly crafted spaces with an effortless flow which is perfect for a modern family. The living spaces in a free-flowing concept occupy the right side, while the entire left section hosts the two bedrooms and two bathrooms. Although small, the internal layout provides a high level of accessibility between rooms.

Indeed, not only is this house aesthetically pleasing with refined workmanship, but so comfortable as well.
Image Credit: TP5 Home Design
Be the first to comment