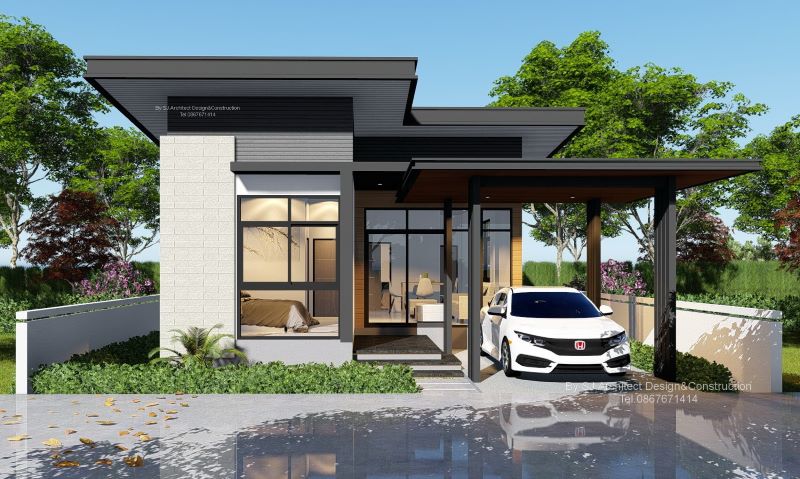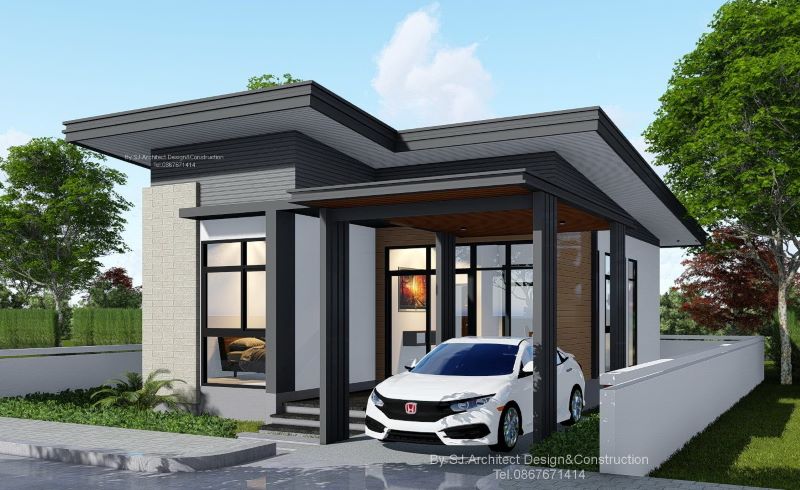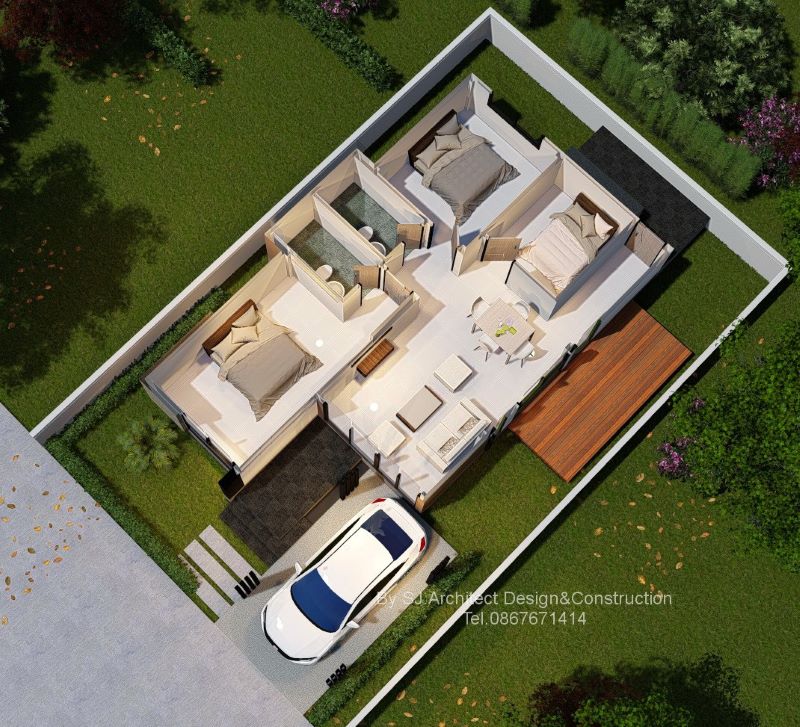
Contemporary homes never get out of style. In fact, designers always find means to improve their styles that make them the sought-after choices of most homebuyers. Moreover, they have gone a long way and still stand strong with their features. Furthermore, since there are no rules to follow in designing, so you can customize your home by integrating your personality and lifestyle. This single-storey home design with three bedrooms in cozy surroundings will inspire most families.
This is a well-designed modern house plan, that has all the essentials along with a great deal of style. The design is unique a mix of white, grey, and brown hues that create an attractive and pleasant exterior façade. Additionally, the exterior engenders a cool vibe and inviting atmosphere.

Beautiful styling goes with this modern house design that fits an average-sized family. The charm is visible in all elements from floor to roof like clean contemporary lines, details, and highlights, including the assembly and workmanship. Actually, the architectural details look simple but graceful.
The setting and location make this design a great vacation house for a family wanting to escape from the routinary stressful life in the city. One amazing feature of this design is the concept of utilizing big glass panels from doors to windows that transmit tons of natural light and air inside. Consequently. with sufficient light and air, it is not surprising to feel the coziness inside that looks brighter and feels cozier.
The charming combination of flat and shed roofs gives you a fully graceful roof assembly. This element is stunning with grey sheets, white ceilings, and a grey gable. Equally, the exposed exterior walls in white tone look tidy which heightens the appeal of the building.

Specifications of Single-Storey Home Design with Modern Touch
This charming bungalow house with a compact interior layout stands in a narrow lot. It hosts a porch, living room, dining room, kitchen, three bedrooms, two bathrooms, a service area, and a carport.
You can access the inner spaces from the porch through big-sized glass doors. A straightforward design features the living spaces in an open concept that occupies the front right corner. On the other hand, the three bedrooms border the living spaces on three dedicated corners on the left and back sections of the plan. The master suite enjoys a private ensuite sitting on the front left corner, while the secondary bedrooms occupy the two corners at the back of the plan. The garage finds its comfortable station on the right side of the house.

The exterior is definitely, cozy and serene with beautiful landscaping.
Indeed, this design is best for healthy living.
Image Credit: SJ Akitek House and Building Design
Be the first to comment