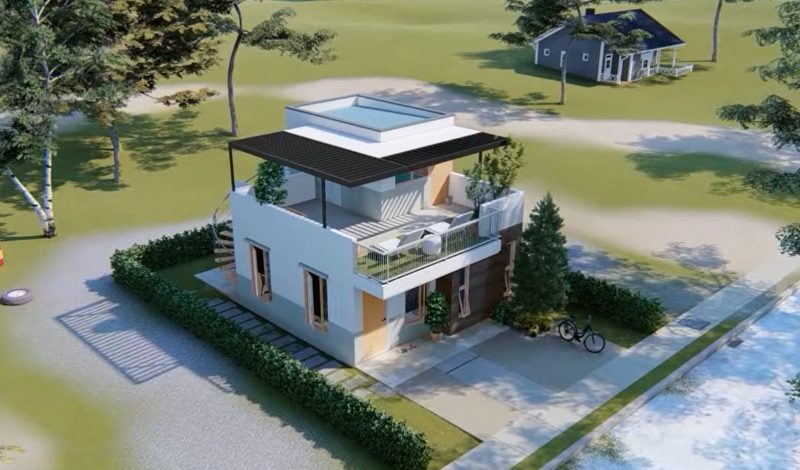
Why choose a modern house design? Contemporary homes are prevalent because of their benefits and advantages over other types. Also, these designs commonly feature a combination of aesthetics and comfort making them eco-friendly. We introduce a modern mountain home plan with a roof deck that stands in the middle of a spacious lot with beautiful concepts. The remarkable features of this house will inspire many homebuyers.

Features of Modern Mountain Home Plan
While each modern floor plan brings something new to the table, this design is unique and stylish in its own right. In fact, the concepts are simple, but deliver a graceful appeal. This modern design has a floor area of 88.0 sq. meters only, and has only one bedroom. The main function of the roof deck is for recreation and relaxation.

Let us identify the excellent features of this modern house.
- wall cladding with accents of brown-colored marble tiles
- main entry wooden door
- awning type of windows installed in appropriate locations
- firewall on the right side elevation
- a roof deck in an overhang concept which is accessible through a spiral staircase at the back
- recreation in the roof deck designed with steel guardrails and space frame roof
- exterior walls with mineral plaster finish in a classy white tone
- smart interior floor layout and stunning interior concepts
- cozy outdoor living space with lovely lush landscaping
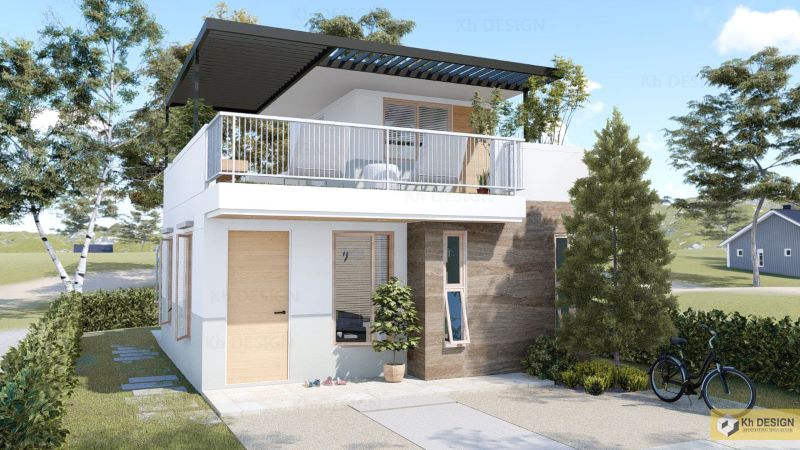
Overall, this modern design stands unique and stylish in a fusion of white, grey, and brown tones that lends a fascinating atmosphere.
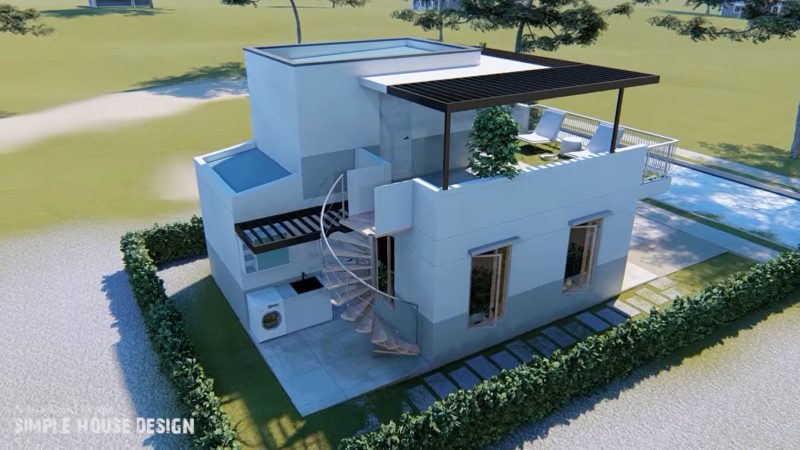
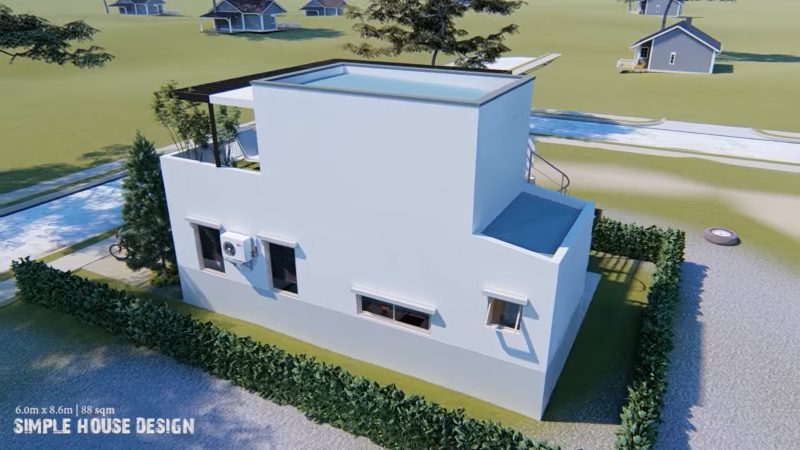
The Roof Deck for Recreation and Relaxation
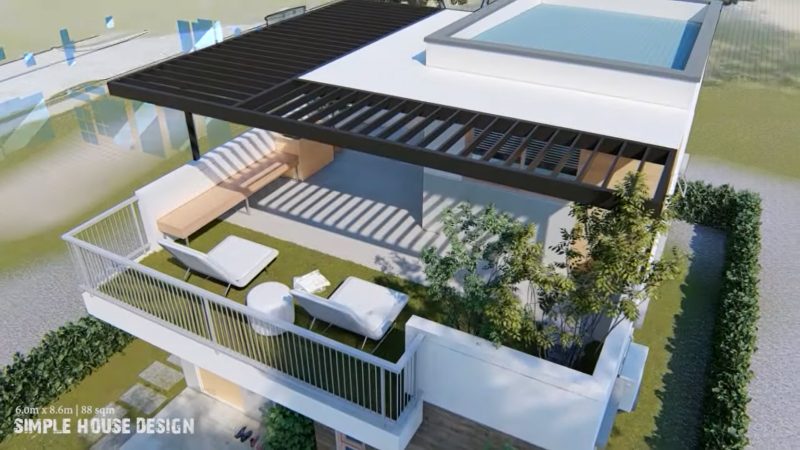
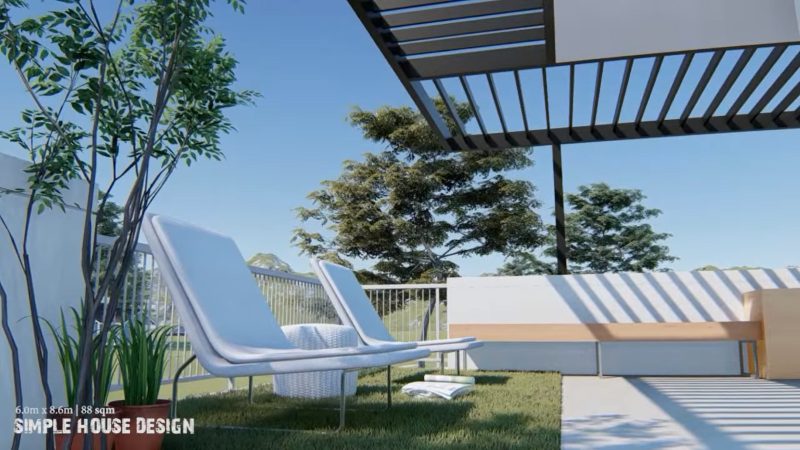
Interior Design and Concepts of Modern Mountain Home Plan
The interior design of this house shines in a blend of efficiency and convenience. In fact, you can feast your eyes with the graceful interior design that explodes excellently in a blend of brown, grey, and green tones that delivers a pleasant atmosphere. Moreover, the choices of furniture and arrangements are impressive.
The Living Spaces
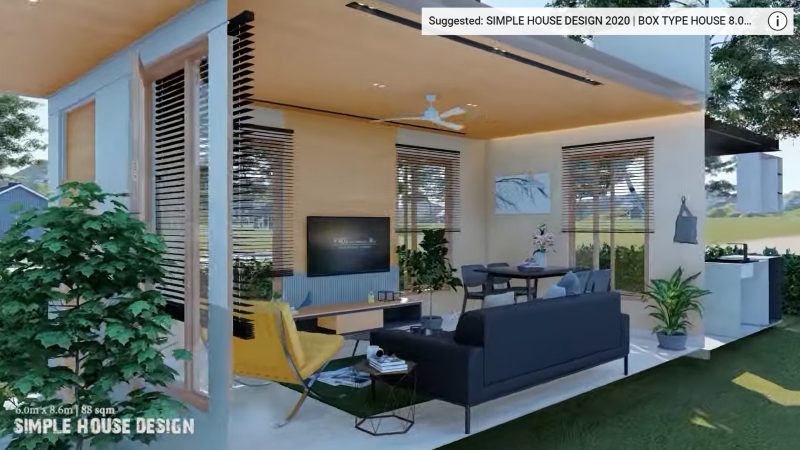
This open-plan living space embraces a modern feel that looks bright and feels cozy as lots of natural air and light transmit inside through glass doors. The floor with marble tiles and the brown-painted ceiling is a nod to the modern setting. Moreover, the space focuses on beauty and comfort with few furniture.
The Living Room
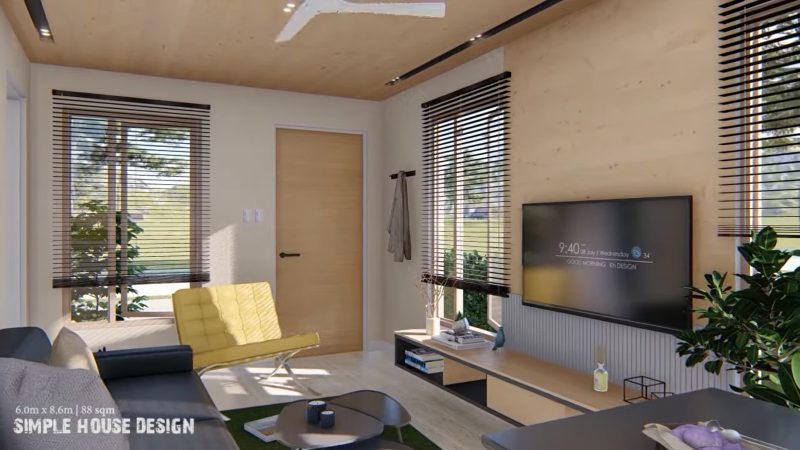
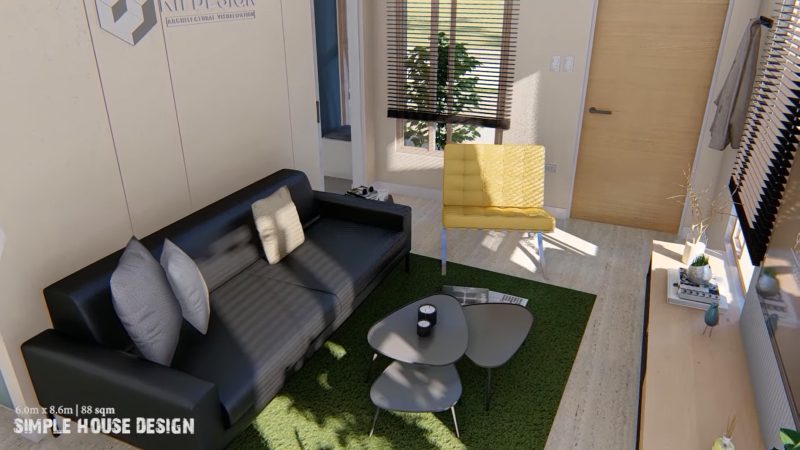
The Living and Dining Rooms
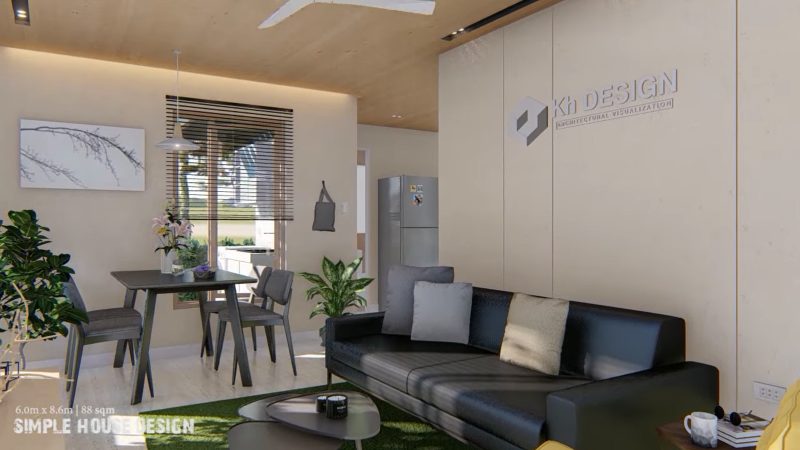
Dining Room
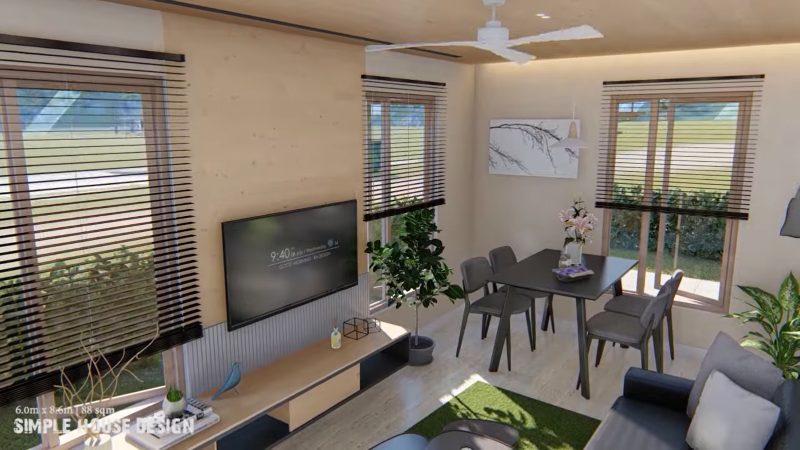
Kitchen
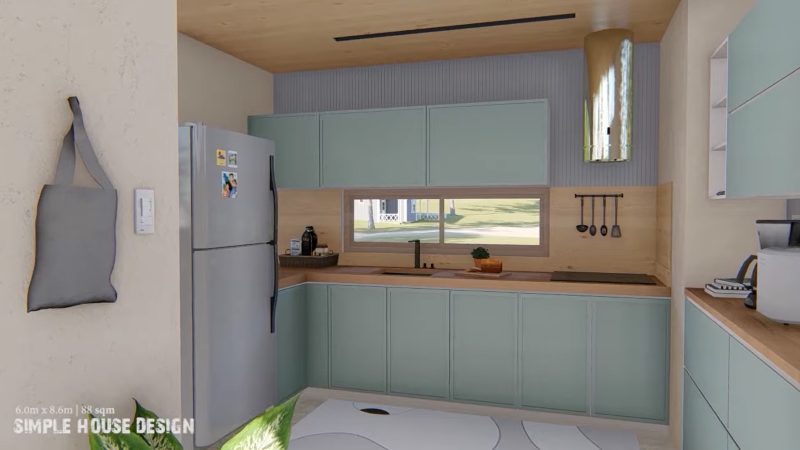
Bedroom
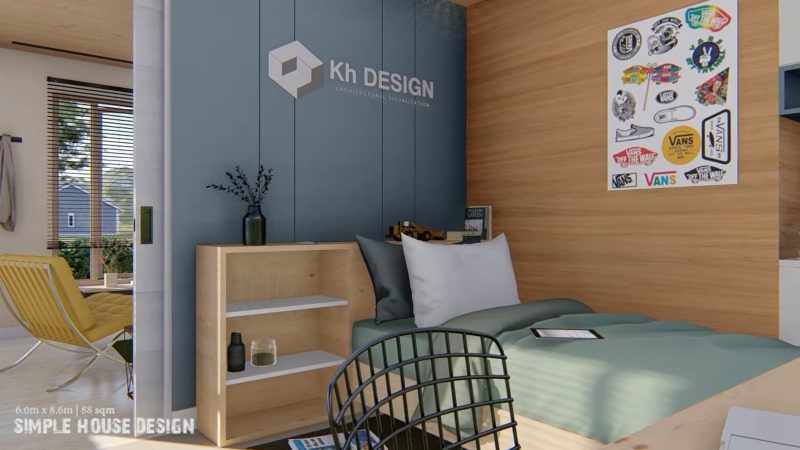
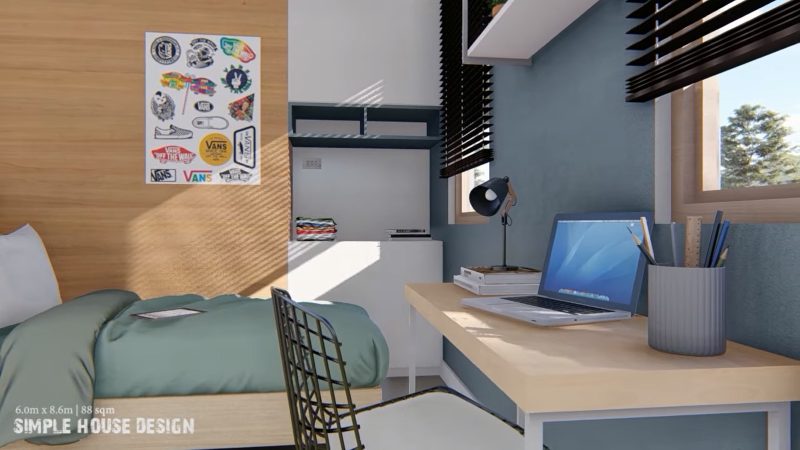
Bathroom
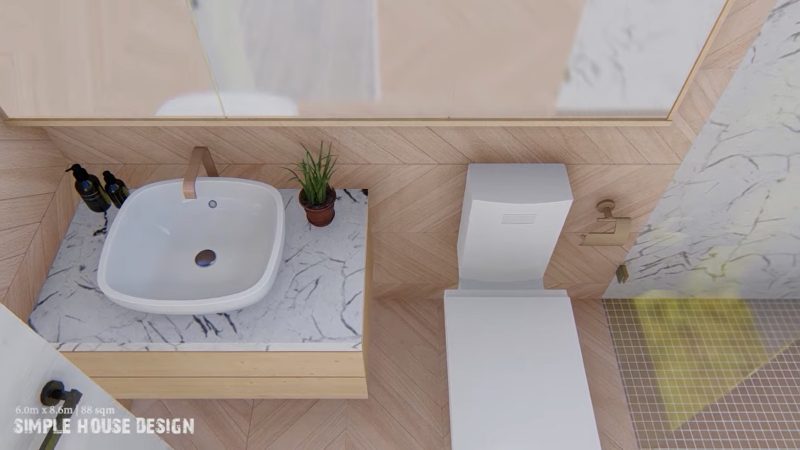
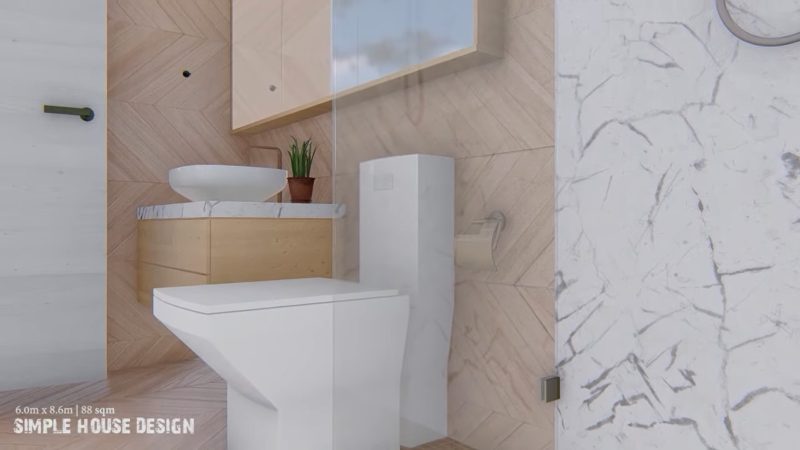
Specifications of Modern Mountain Home Plan
This modern house is built in a lot that measures 6.00 x 8.65 meters with a usable space of 88.0 sq. meters. The floor plan hosts a balcony, living room, dining area, kitchen, service area, one bedroom, and one bathroom arranged in a smart layout.
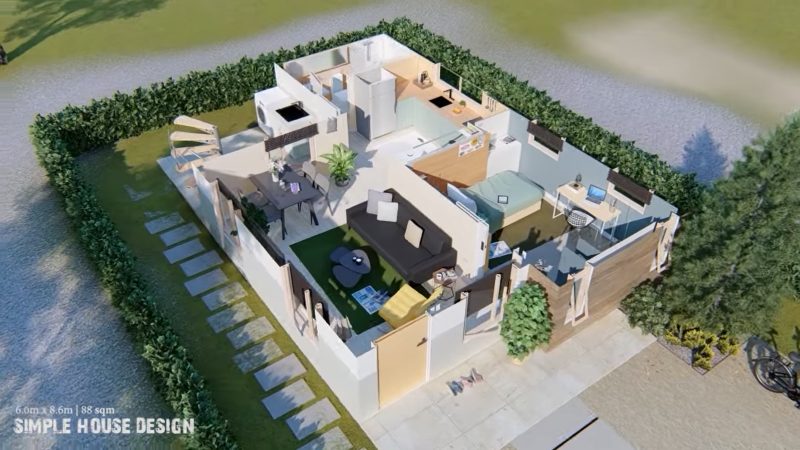
Undoubtedly, your family will love this home with the living spaces in a free-flowing concept. The inviting great room is very comfortable with lots of natural light and air penetrating through the glass and surroundings. While inside, you will see the living spaces on the left and back sections of the plan. On the other hand, the lone bedroom occupies the right corner opposite the living room.
Meanwhile, the roof deck is exclusively designed for recreation and relaxation. The balcony-type overhang which is accessible through the spiral staircase is perfect in viewing the outdoor space and nearby surroundings. Moreover, the space is functional as an extension of the living room for family-related activities and informal dining. Additionally, the roof deck will be great in entertaining guests and friends,
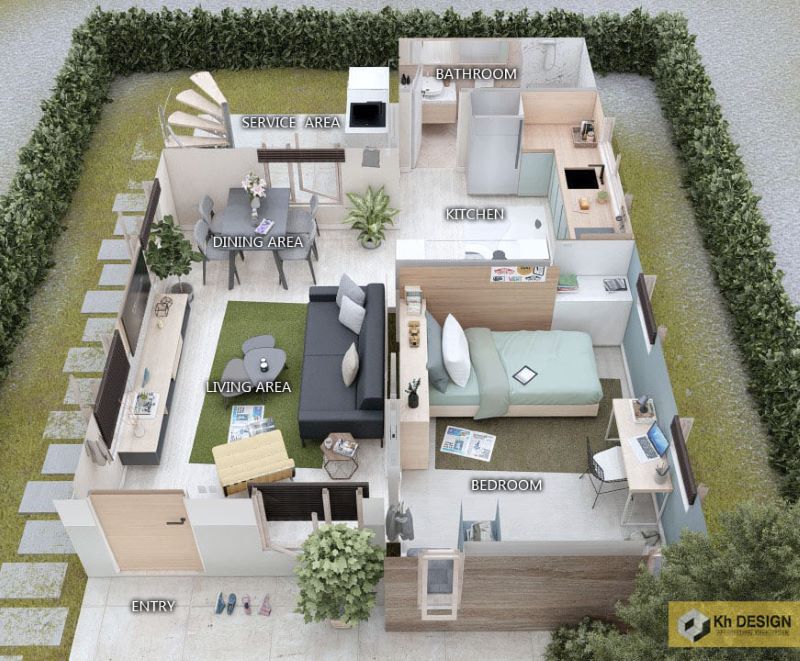
Indeed. this modern home with comfy outdoor living space is conducive to healthy living.
Image Credit: 3D KH Design
Be the first to comment