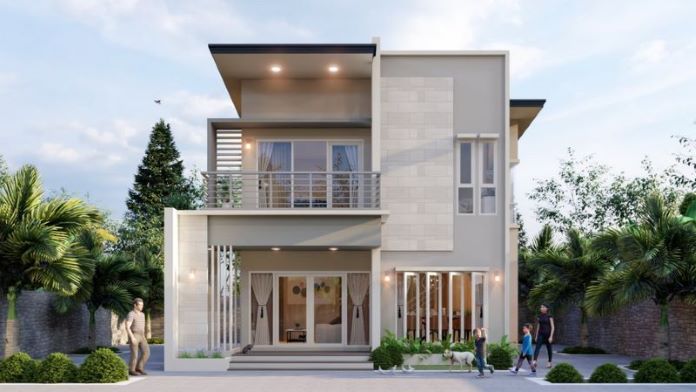
Contemporary home designs are popular because of their benefits and advantages over other house types. Usually, they showcase a blend of aesthetics and comfort making them the sought-after choices of most homebuyers. Similarly, if you are financially stable, living in comfort and a spacious house will be a great dream. We offer you a stylish two storey house plan that looks stunning and elegant with its architectural details.
This two storey house showcases concepts utilizing materials assembled with a modern touch and feel. Additionally, it incorporates open space and comfort to give the house a complete character. The fusion of soft tones of cream, light grey, and light brown lends the external façade a cool vibe and pleasant atmosphere.
Features of Stylish Two Storey House Plan
A bigger space is ideal for a bigger and growing family for obvious reasons. In fact, there are more possibilities to create more comfortable and private rooms for healthier living. It will be amazing to discover the following characteristics that allow this design to stand out among the rest.
- gorgeous terrace as an entryway to the inner spaces designed with brown marble tiles and rectangular pillar accented by light brown marbles
- open balcony in the upper level with guardrails and the canopy-like concrete flat roof and is accessible from the bedroom
- wall cladding designed with marble tiles in a light brown shade
- a pair of sliding doors in white frames on both levels
- slim rectangular awning-type glass windows installed in appropriate locations
- exposed exterior walls with mineral plaster finish in a soft grey tone
- graceful shed roof assembly (a hip roof will be an excellent option)
- stunning and elegant interior design and concepts
- inviting outdoor living space with beautiful lush landscaping
This marvelous residence is embellished with impressive concepts, that exude grace and elegance. The design promotes style and comfort in both the inner and outer living spaces. In fact, there are numerous large glass panels that bathe the inner spaces with tons of natural light and air. Consequently, this glass element allows the interior to look brighter and feel comfier.
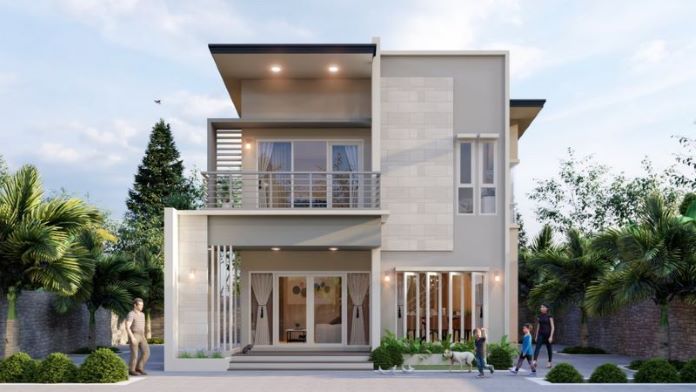
Interior Design of Stylish Two Storey House Plan
If the exterior is elegant and stylish, the interior on the other hand is stunning and graceful. The stylishness of the exterior façade communicates well with the interior concepts. The choice of cream and brown shades from floor to ceilings including the furniture and decorations delivers a fabulous internal space that is very conducive to healthy living.
Let us check the interior design and concepts.
Interior Spaces
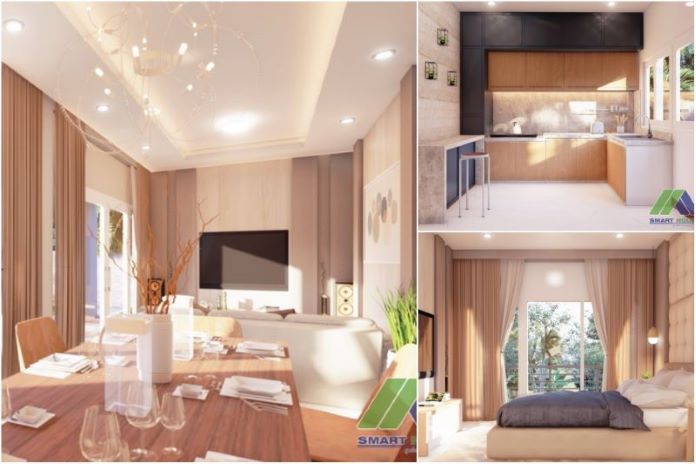
Function Hall / Dining Room
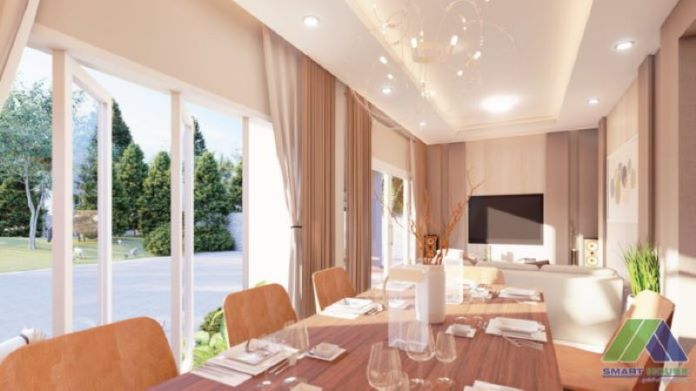
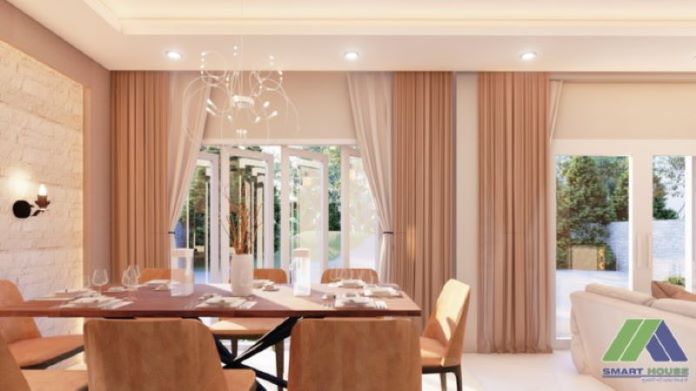
Kitchen
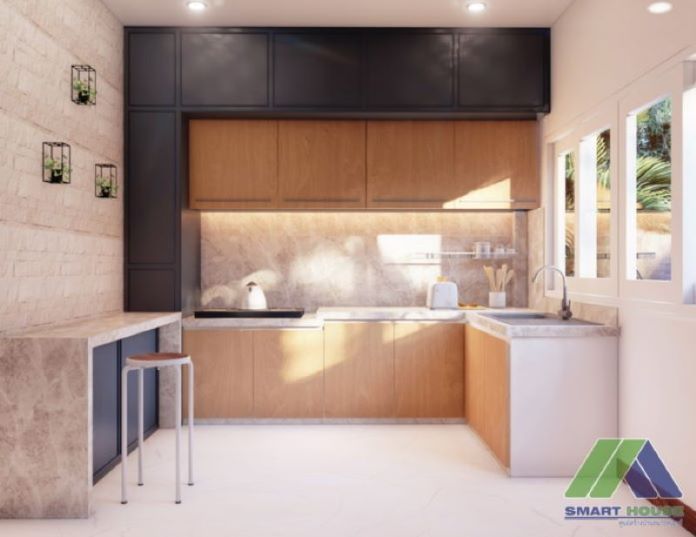
Bedroom
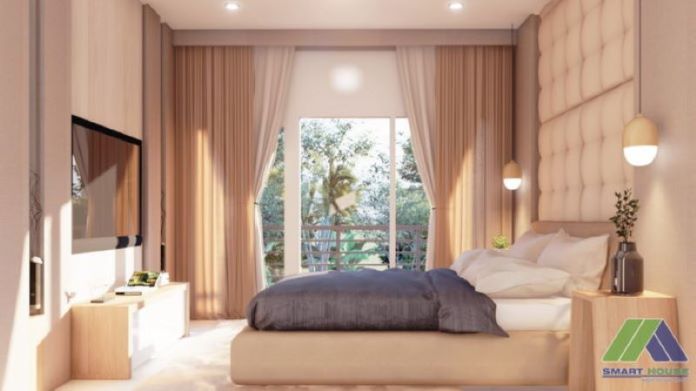
Bathroom
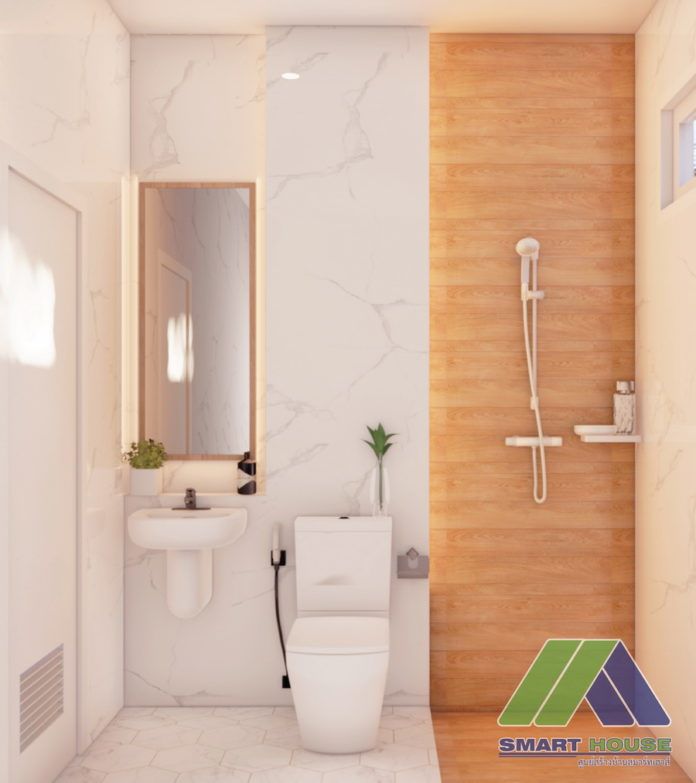
Specifications of Stylish Two Storey House Plan
This design stands comfortably in a lot that measures 9.7 x 9.7 meters and sits on a land size of 13.70 x 14.70 meters. The house size generates a usable building space of 188.0 sq. meters for both floors. The layout hosts a terrace, balcony, living room, family room, function hall/dining room, kitchen, three bedrooms, two bathrooms, and storage room.
Unquestionably, your family will love this home with the living spaces in a free-flowing concept. Actually, the spacious great room is very comfortable with lots of natural light and air transmitting through the glass. With lots of comforts, the space will be perfect for family entertainment.
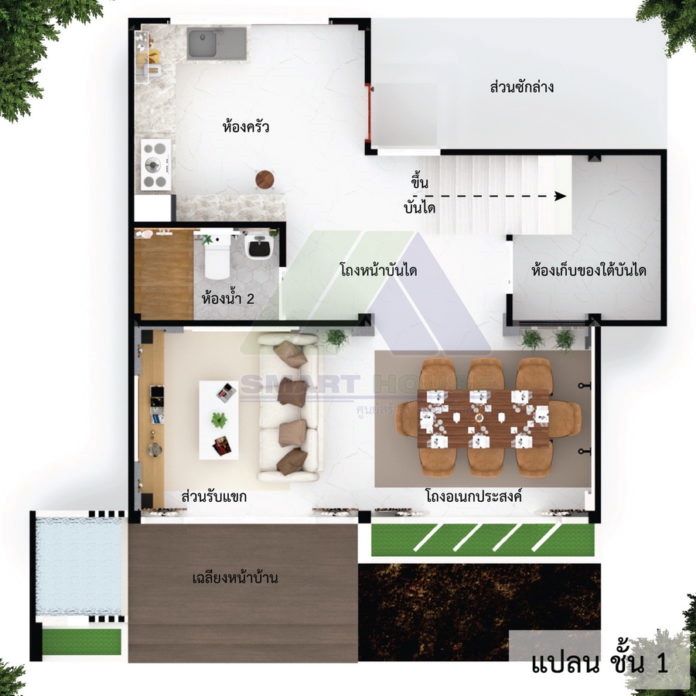
The ground floor features living spaces with spacious rooms. Consequently, the space in open concept brings the entire floor into comfort, and excellent accessibility between rooms. The great living room and function hall/dining area face each other in front, while the back section hosts the family room and kitchen.
Meanwhile, you will find the staircase behind the living room that will bring you to the upper level, which exclusively hosts the private zone of three bedrooms, one bathroom, and a balcony. They occupy the three distinct corners and are provided with huge walk-in-robes. Aside from being a perfect space to see the outside panoramic view and nearby surroundings, this is a great place to relax.
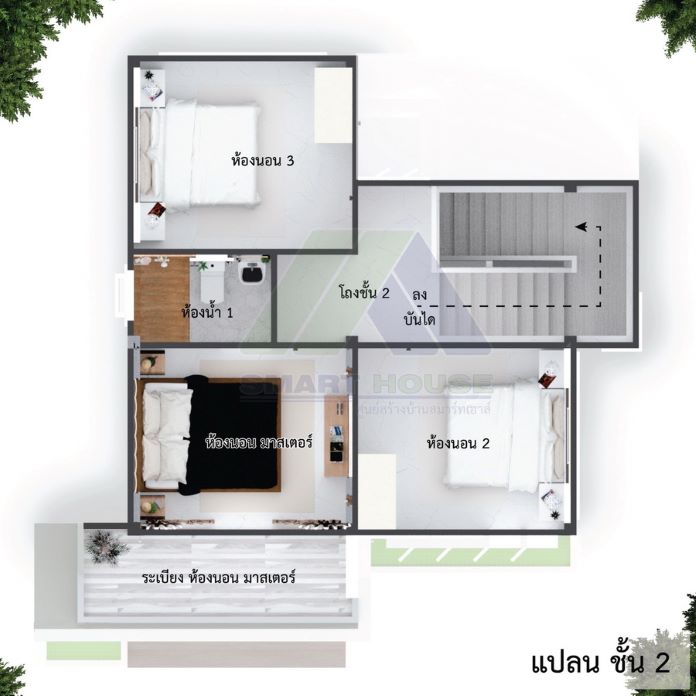
Indeed, a stunning design with elegant concepts that everybody will love.
Image Credit: Smart House
Be the first to comment