
One of the critical design decisions many homebuyers face is whether to build a single or double-storey house. It may seem like a simple decision now, but considering all factors, those thinking about the future need to plan for their family’s needs in years to come. If you prefer to have bigger and private spaces, a double storey is a smart choice. This stunning two storey home design justifies that building upwards creates better am dedicated spaces and offers more privacy and freedom.
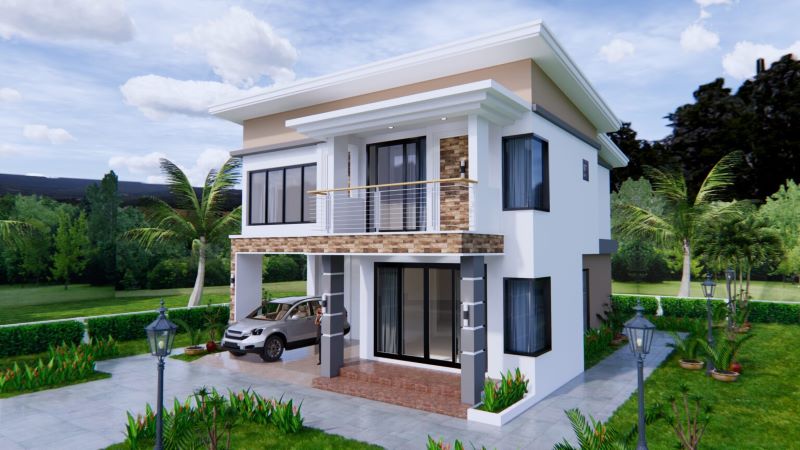
Features of Two Storey Home Design
Unquestionably, this house design with large space is ideal for a bigger and growing family. The front façade is impressive with its sharp rooflines and contemporary architectural concepts. MOreover, what is amazing about this house is the fusion of white, grey, and brown hues that lends a striking and fascinating atmosphere.

You will love the following irresistible features allowing it to stand out in its own right:
- an elevated terrace with brown marble tiles, and rectangular pillars with grey marble tiles
- balcony on the upper floor secured by steel guardrails and a flat roof accessible from the master suite
- wall cladding with accents of brown-colored veneer stones
- wall-to-wall and floor-to-ceiling sliding glass doors in grey tint on both floors
- grey tinted glass windows in dark grey frames installed in all elevations
- exterior walls with mineral plaster finish in white and brown shades
- well-designed shed roof assembly with grey tiles, and white ceilings
- smart and functional interior floor plan layout
- inviting driveway and a gorgeous two-car garage
- functional outdoor living space with a dazzling garden and landscaping
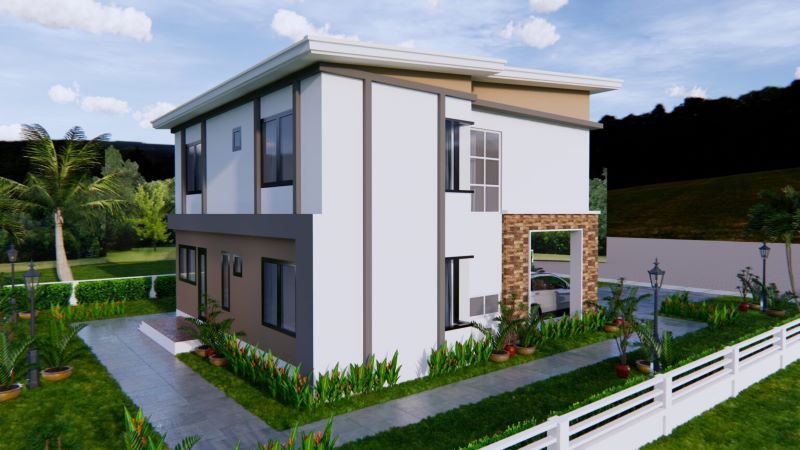
It is amazing to feel the coziness inside because the design features large glass doors and windows that spread tons of natural light and air inside. Subsequently, with sufficient light and air, the inner space looks brighter and feels comfier. Likewise, the brimming garden and landscaping flood the inside with lots of natural air bringing the inner spaces even more comfortable.
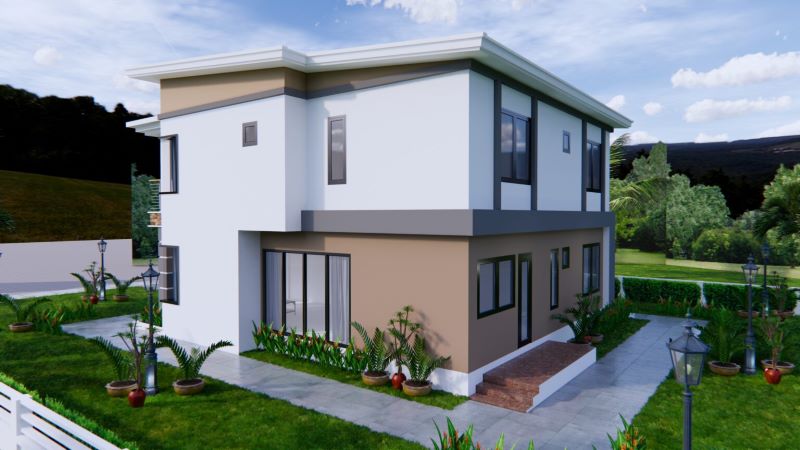
Specifications of Two Storey Home Design
This splendid design has a graceful exterior and a functional interior layout. It utilizes a lot that measures 9.0 x 11.0 meters that yields a usable space of 188.0 sq. meters for two floors. It hosts a terrace, balcony, living room, family room, dining room, kitchen, four bedrooms, gym, three bathrooms, washing area, and a two-car garage.
Absolutely, you will love this house with a free-flowing concept of the living spaces. You can access the inner space from the terrace through sliding glass doors. The ground level hosts the living spaces and one bedroom. On the other hand, the upper level exclusively hosts the private zone of three bedrooms, two bathrooms, and a physical fitness gym.

Along your journey on the ground floor, you will observe the living spaces on the right side with lots of natural light penetrating through the glass windows. The living room flows seamlessly into the dining room and gourmet kitchen. The ground floor also features one bedroom on the left corner and an adjacent bathroom.
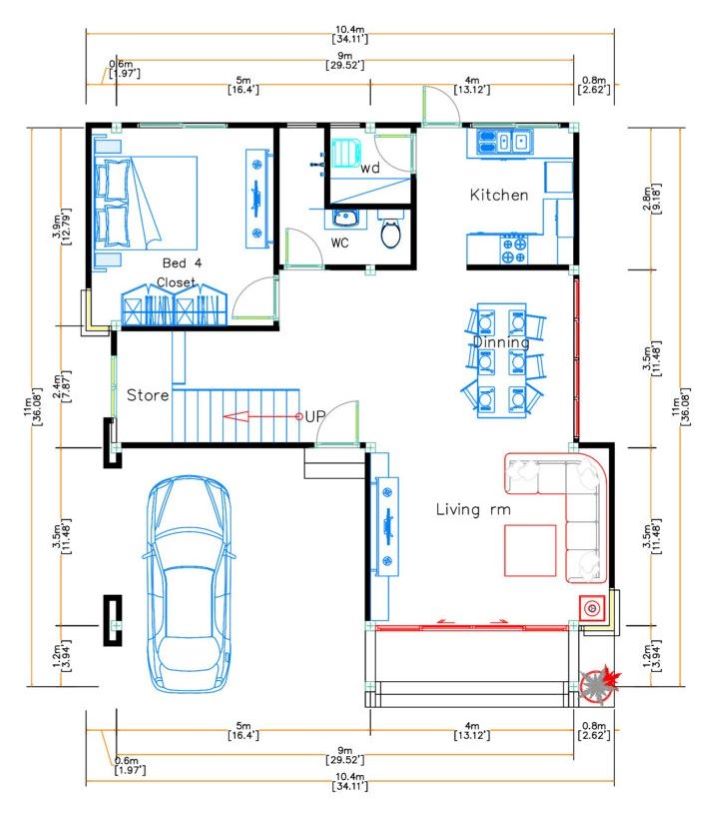
Meanwhile, the staircase on the left of the living room will bring you to the upper level that hosts three bedrooms, a gym, and two bathrooms. The master suite occupies the front right corner with a private ensuite and a large walk-in-robe. The secondary bedrooms are also provided with individual closets and share a common bathroom. For physical activity, there is a gym opposite the master suite in front. The balcony accessible from the master suite is a great space for viewing the nearby surroundings.
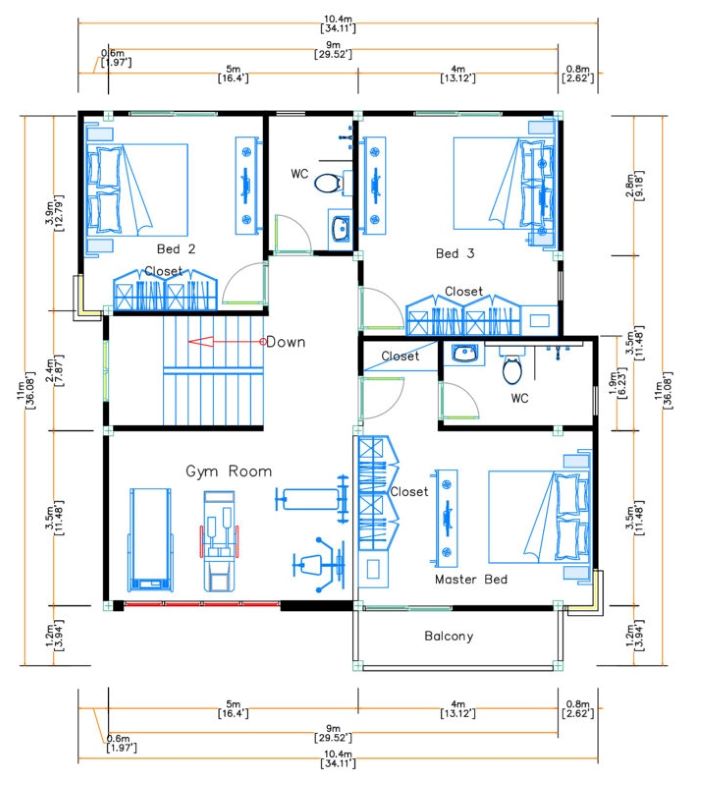
The outdoor living space is excellent for outdoor dining where you can enjoy a relaxed night session with the stars.
Indeed, a stunning design
Image Credit: Pro Home Decors
Be the first to comment