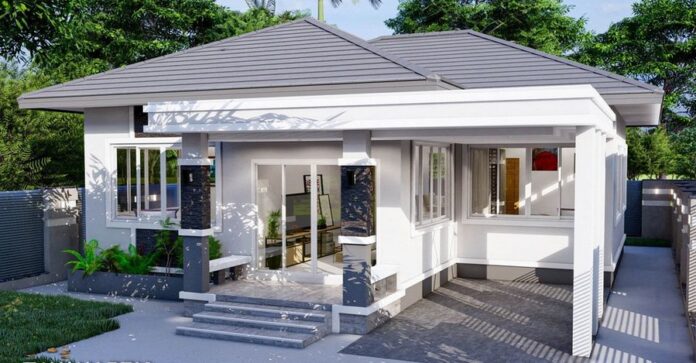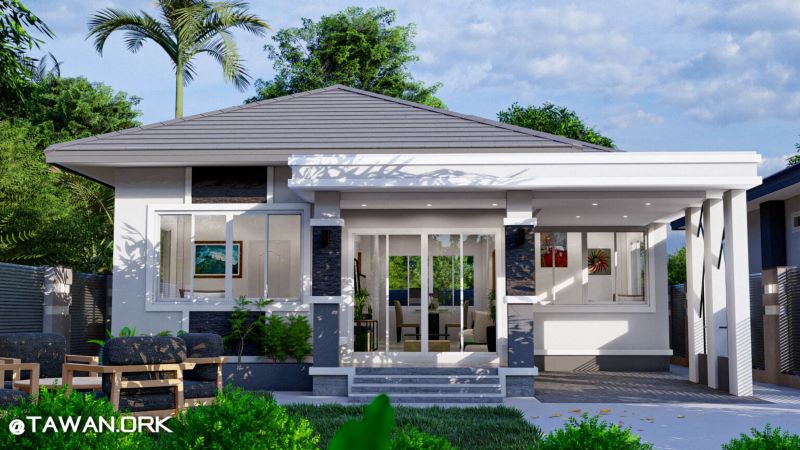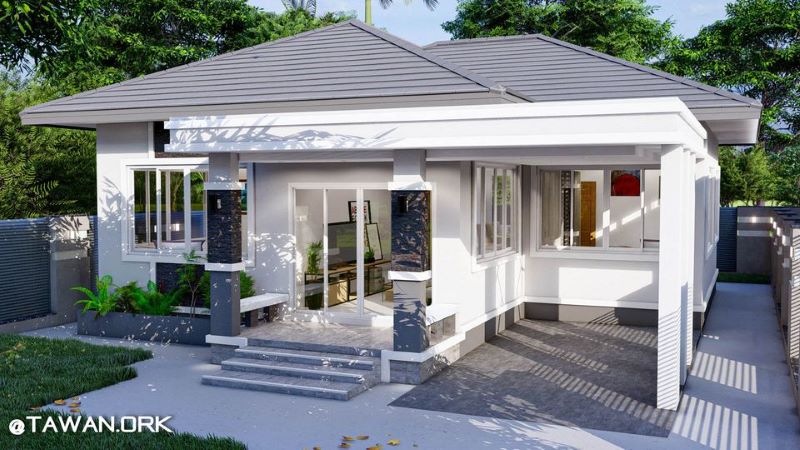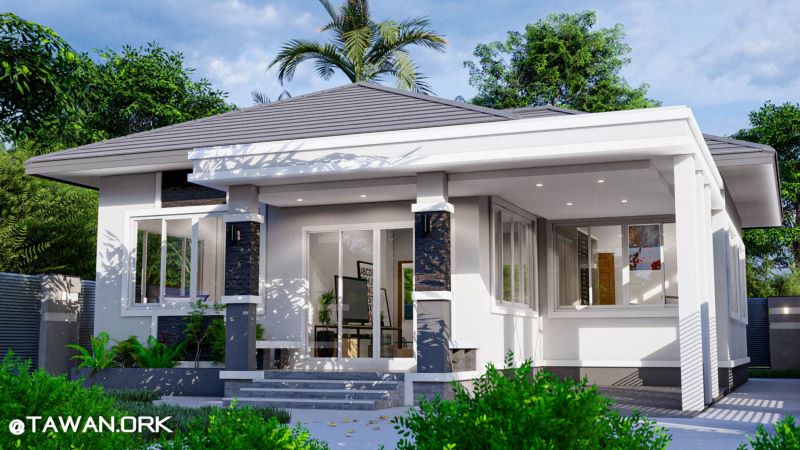
The beauty of modern homes is that you can choose to customize your own design by the time of construction or could be a part of your future plan. Similarly, you can adapt your rooms or re-purpose them as it best suits you. Additionally, by integrating your lifestyle and character, you can come up with a beautiful design. This graceful modern home plan with an amazing exterior will absolutely inspire most homebuyers.

Features of Graceful Modern Home Plan
This design is stylish, beautiful, and functional. It has plenty of brilliant features which are perfect for enhancing modern life for a wide range of families of various lifestyles. Apparently, this design creates a long-lasting impression in a versatile blend of white and grey hues. Specifically, the color blend adds coziness and softness to the façade that generates a cool and pleasant atmosphere.
The house excels both in function and aesthetics which are visible from the architectural details and external concepts along with assembly and workmanship. It features an elevated terrace with marble tiles, prominent columns with accents of natural stones, both in grey color, a concrete bench, and a flat roof. These elements come together to secure and beautify the structure as well.

One of the amazing features of this design is that it is streamlined with strong contemporary lines in the elevation that generates a modern look and feel. Likewise, the comfort is at a high level with glass doors and windows transmitting tons of air and light that ventilate the interior.
 Another remarkable element of this house is the graceful cross hip roof assembly with grey tegula tiles in tidy workmanship. The flat roof that secures the balcony and carport creates a perfect blend with the main roof assembly. Meanwhile, the exterior walls look spotless with a mineral plaster finish in a white tone.
Another remarkable element of this house is the graceful cross hip roof assembly with grey tegula tiles in tidy workmanship. The flat roof that secures the balcony and carport creates a perfect blend with the main roof assembly. Meanwhile, the exterior walls look spotless with a mineral plaster finish in a white tone.

Specifications of Graceful Modern Home Plan
This elegant house features a floor plan where space is used very efficiently. Similarly, with an open layout, the accessibility among spaces and privacy as well is at a high level. The usable space of 113.0 sq. meters hosts a terrace, living room, dining room, kitchen, three bedrooms, two bathrooms, and a carport.
You can access the inner space from the balcony through sliding glass doors. Directly ahead of you is a great room that is airy and bright as tons of natural light and air penetrate through the glass. The living spaces are in the middle part of the plan. On the other hand, the private zone of three bedrooms occupies the three distinct corners of the layout.
The flow of the space creates an easy pleasant lifestyle with a light-filled master suite on the left corner. It is provided with a private ensuite and generous walk-in robe. The secondary bedrooms are beside the master suite at the back, and the other unit occupies the right corner. The gorgeous and inviting carport finds its comfortable spot on the immediate right of the terrace.

Meanwhile, the outdoor living is provided with a table and chairs which is excellent for outdoor dining, especially at night. Additionally, the inviting space is perfect for family relaxation and other social functions.
Hope you love this design.
Image Credit: Naibann
Be the first to comment