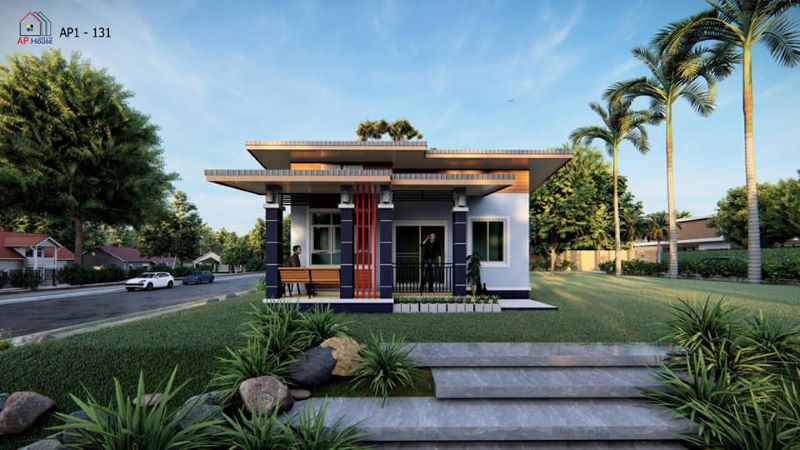
Constructing a new home is absolutely exciting. You have to be smart and sensitive in making decisions concerning details, the layout of spaces, and colors to use Similarly, you have to consider the lot size and location because these are integral factors that relate to type of house and cost. We feature this striking one storey house with two bedrooms built in a cozy environment.
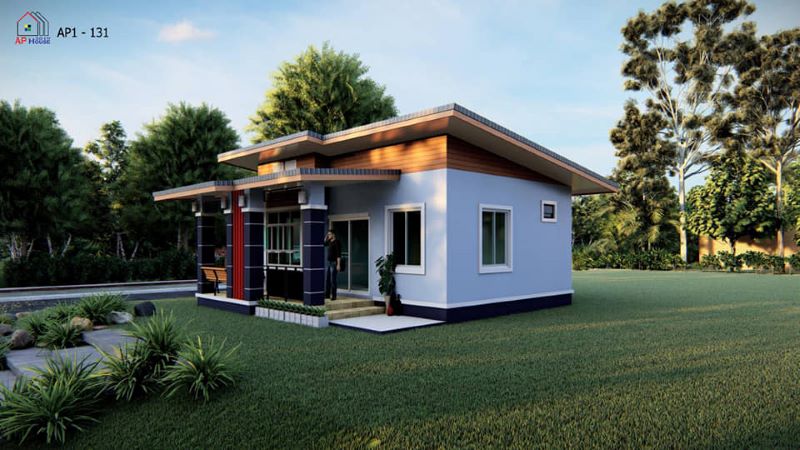
Features of Striking One Storey House with Dynamic Exterior Concepts
This modern home design represents the common choice of most homebuyers of this generation. It is aesthetically appealing, which not only boosts the stylish appearance but also helps minimize the heat inside because of its comforting features. A blend of white, light blue, grey, and an accent of orange in the elevation lends an attractive and dynamic appeal to the house.
It features a verandah with brown marble tiles and a wooden bench for seating. Also, a number of pillars with grey-colored marble stones, steel battens, and steel guardrails are visible in the front elevation that supports and beautify the entire structure. Moreover, this space which floods with comfort makes the space more functional for family relaxation.
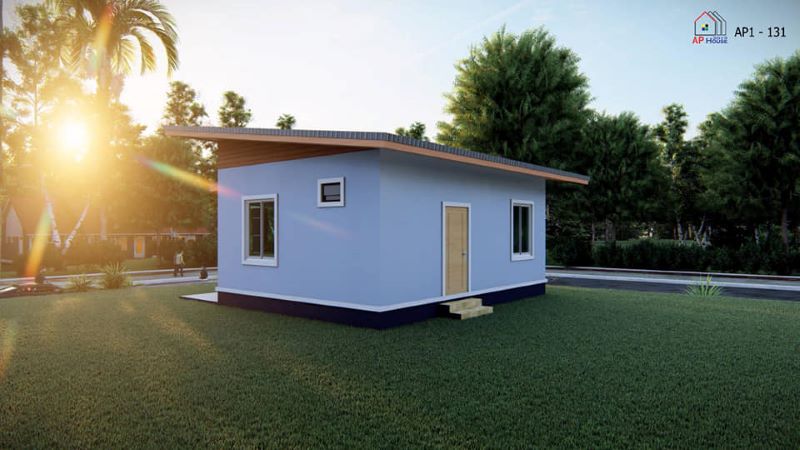
The design is very streamlined with straight clear lines in elevation which gives it a modern look and feel. Besides, the spacious frontage floods the interior with tons of natural air that makes the inner space comfortable. Likewise, the glass doors and windows supply volumes of air and light allowing cross ventilation to keep the interior at a pleasant level.
Striking and graceful, the shed roof assembly with grey roofing materials and brown gable looks perfect for this house. Alternatively, a hip or gable roof will likewise, create a stunning roof assembly. Meanwhile, the exterior walls look spotless with a light blue plaster finish and white highlights on the perimeter.
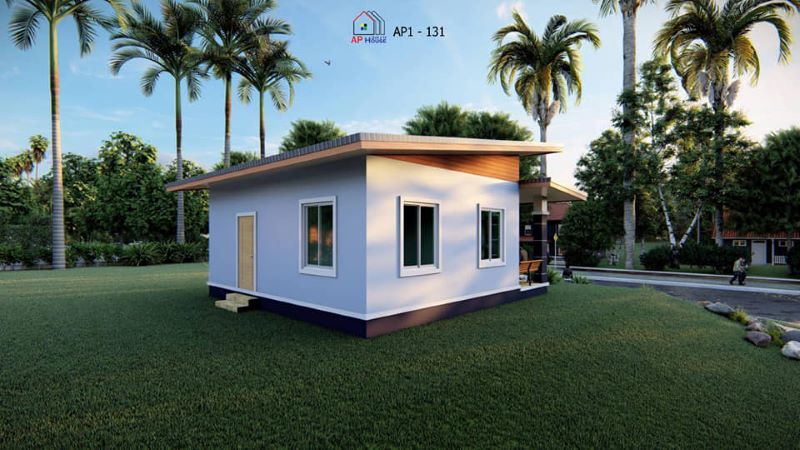
Specifications of Striking One Storey House with Dynamic Exterior Concepts
This house stands in a lot that measures 7.5 x 8.0 meters with a usable space of 60.0 sq. meters. It is built with a one-step elevation allowing it to stand higher that offers an extra appeal. This house features a straightforward internal layout that hosts a verandah, living room, dining area and kitchen, two bedrooms, and one bathroom.
The verandah makes its way to reach the inner spaces through glass doors. Upon entrance, you will observe the living room that enjoys an open layout with the dining and kitchen. The living spaces occupy the right section, while the left side hosts the private zone of two bedrooms.
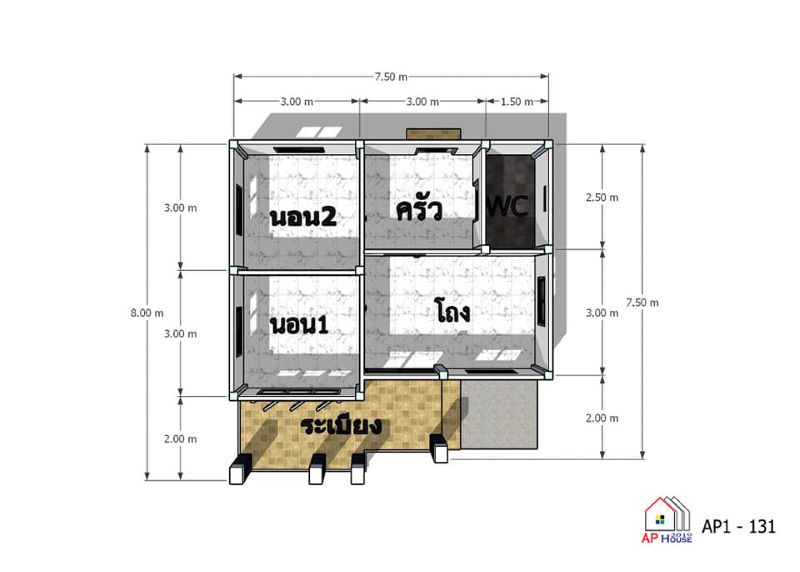
What is amazing with this design is the dazzling garden and dazzling landscaping that create a cozy outdoor living space. With a limitation of internal spaces, this outside surrounding is a great extension for relaxation and family-related activities.
Indeed, living in this modern house is definitely healthy.
Image Credit: Dream House
Be the first to comment