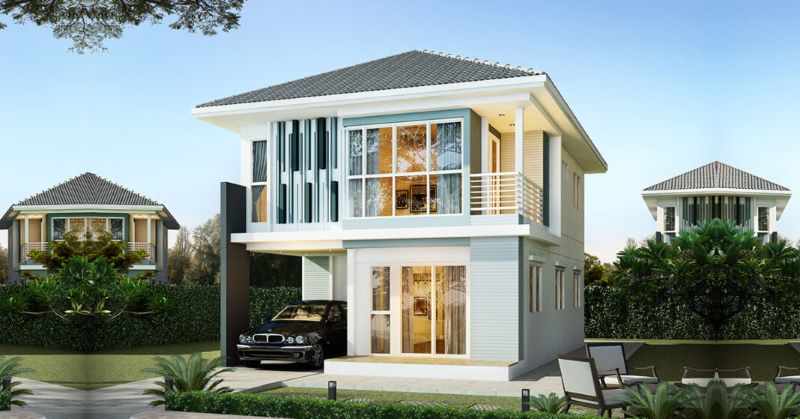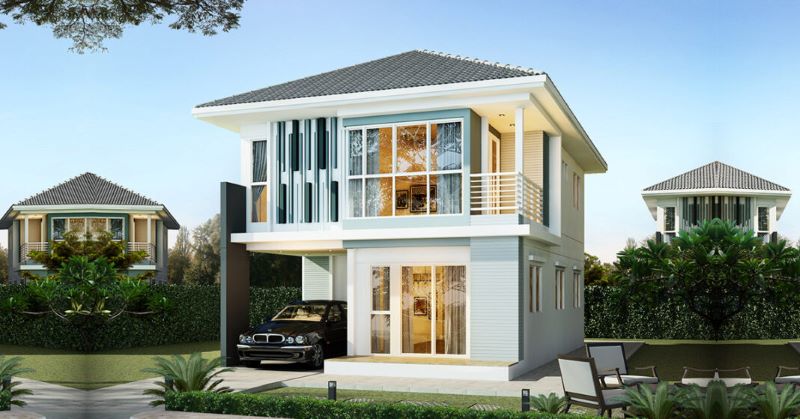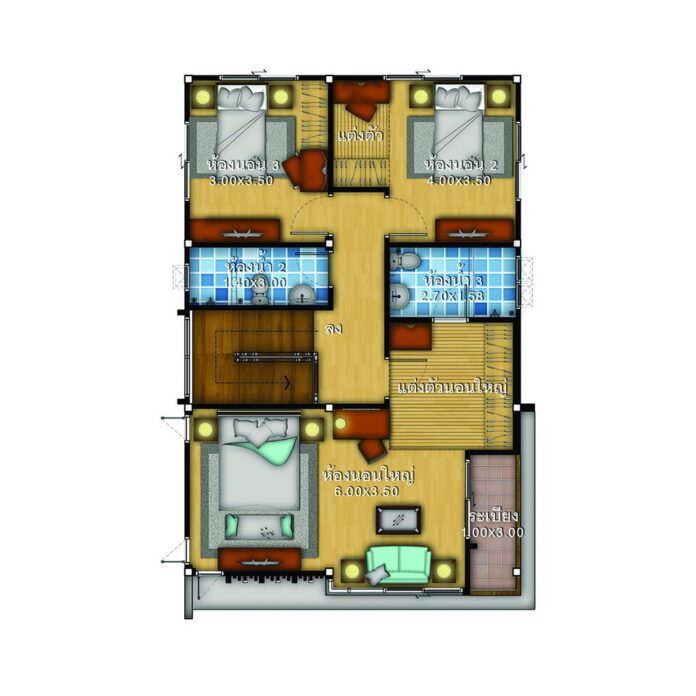
Two storey houses are ideal for separating room functions from private rooms. Generally, the first floor space can include the living and dining areas, a casual kitchen with the whole living space configured with a dramatic multi-faceted vaulted ceiling. The entryways often take the center stage with a splendid staircase as the focal point. On the other hand, the upper level hosts the bedrooms and other private spaces. Let this deluxe contemporary house plan with stunning exterior concepts inspire you.
With a large scale of options, this two storey house invites elegance which is visible in the architectural concepts that wrap the exterior façade. The soft colors of white, grey, and light blue offer a comforting atmosphere and lends the elevation class and style.

Features of Deluxe Contemporary House Plan
There’s something incredibly welcoming about this house. It’s a feeling you get from the minute you look at the exterior with the following elegant concepts.
- A small porch on the ground floor as an entryway to access the inner spaces. There is also a balcony on the upper level and is accessible from the master suite
- Large-sized transparent glass doors, glass walls, and windows that allow cross ventilation to keep the interior at a pleasant level. Likewise, with tons of natural air and light transmitted inside, the space looks brighter and feels cozier.
- Exposed exterior walls treated with mineral plaster finish in white and light blue tones
- Prominent and elegant hip roof with grey tegula tiles and white ceilings and facia board
- Attached carport secured by a rectangular pillar in dark grey color
- Smart internal space layout with well-placed rooms on both levels
- Inviting outdoor living space with lovely garden and landscaping. Besides, the space serves as an extension of the inner spaces for relaxation, and outdoor dining
Overall, this stunning residence is a beautiful architecturally designed home that gives your family the perfect place to enjoy a relaxing, harmonious lifestyle.
GROUND FLOOR

Specifications of Deluxe Contemporary House Plan
This design is perfectly in tune with modern families with cleverly crafted spaces and effortless flow. The entire plan utilizes a building space of 160.0 sq. meters for two floors. It offers private spaces for parents balanced with room for the kids, plus stunning open-plan living areas that draw the family together to enjoy time at home.
The ground floor hosts a living room, dining room, gourmet kitchen with a bar counter, one bedroom, one bathroom, and an outdoor service area. Light and open spaces with clever design and careful proportions feature the living spaces in the right section. On the other hand, the left section offers you one bedroom for the elderly and one bathroom that serves the entire floor. You will find the carport in a comfortable spot on the front left corner.
SECOND FLOOR

The U-shaped staircase will transport you to the upper level that is dedicated to peace and privacy for the family, featuring three bedrooms. The spacious master suite that occupies half of the entire floor is provided with a private ensuite, entertainment area, generous walk-in robe, and a balcony. Meanwhile, the back portion hosts the boy’s and girl’s rooms that sit on the opposite corners. They are also provided with individual walk-in closets.
To sum up, the versatile lifestyle options and elegant architectural details make this design a home that will inspire most families.
Image Credit: Trendy Home
Be the first to comment