
Are you scouting for a stylish home? Then go for a modern home which is the trend of the present generation. A modern house is balanced and structured considering the concepts, materials, design, and workmanship. We feature a house that is unique, expresses freedom, and embellished with artistic architectural concepts. Absolutely you will love this stylish one-storey home with striking exterior concepts and dazzling landscaping.
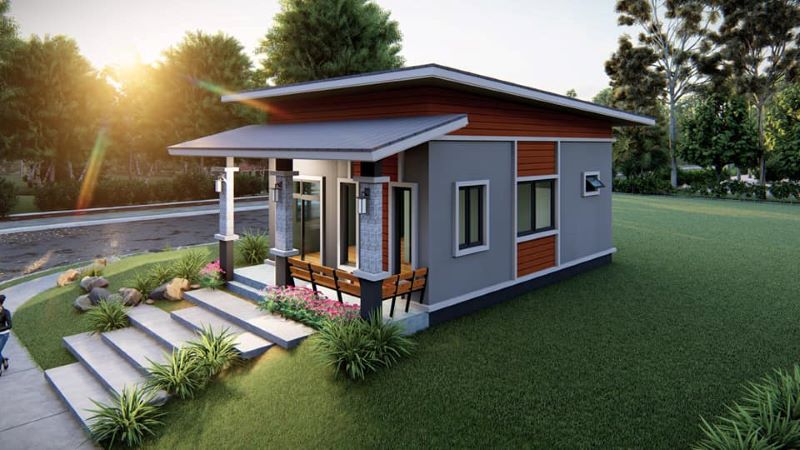
Features of Stylish One-Storey Home with Striking Exterior Concepts
This modern house plan has aesthetically appealing details which not only enhance the stylish appearance but also help reduce the heat inside because of its comforting features. A fusion of white, brown, and various shades of grey hues in the elevation lends an exceptional and dynamic appeal to the house.
It features a verandah along the width of the house with grey marble tiles and a wooden bench for seating. Moreover, A number of pillars with accents of grey natural stones in front of the house support and beautify the entire structure. Additionally, this space which floods with comfort is functional for family relaxation.
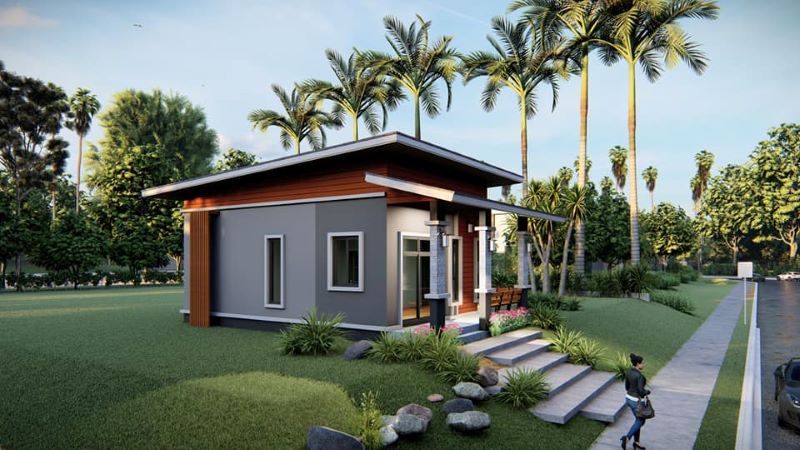
The design is very streamlined with straight clear lines in elevation which gives it a modern look and feel. The exterior façade with wall cladding designed with T-shaped brown wooden planks in between windows looks very unique and stylish. Natural stacked stones will be a smart option to use in place of wooden planks. Similarly, the wooden battens on the left elevation offer an extra appeal to the house.
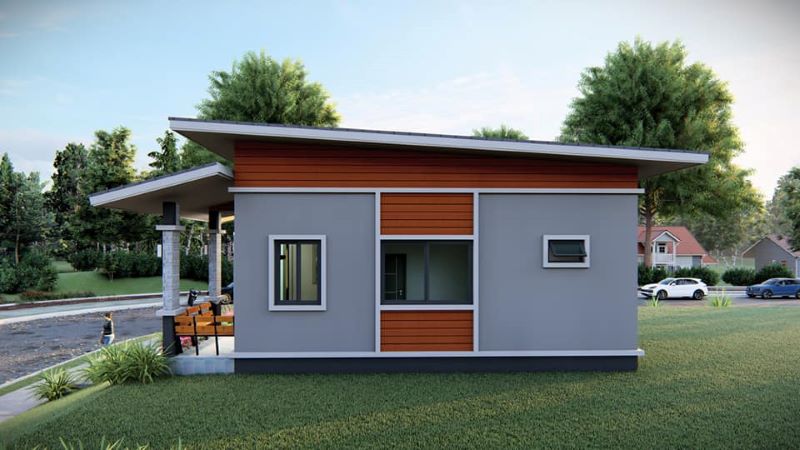
Moreover, the spacious frontage floods the interior with tons of natural air that makes the inner space feel comfortable. Likewise, the glass doors and windows on appropriate elevations supply volumes of air and light allowing cross ventilation to keep the interior at a pleasant level. With glass panels, the interior looks brighter and feels calmer.
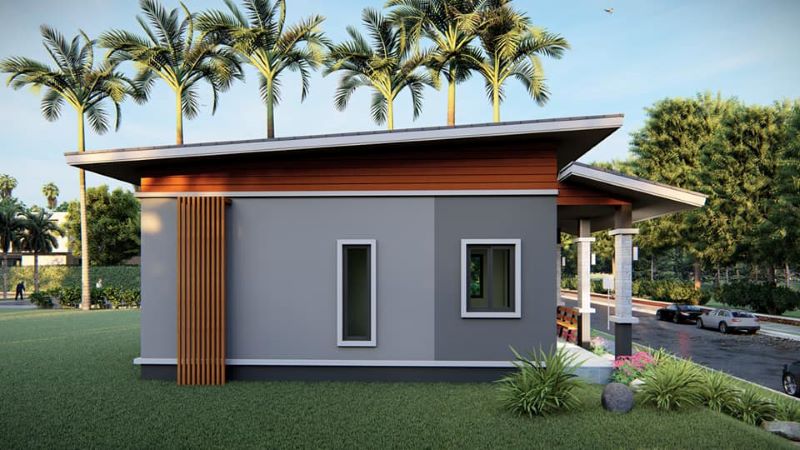
Simple but graceful, the shed roof assembly with grey roofing materials and brown-colored gable looks perfect for this house. Alternatively, a hip or gable roof will likewise, create a stunning roof assembly. Meanwhile, the exterior walls with mineral plaster finish in grey shades and white highlights on the perimeter generate an elegant façade.
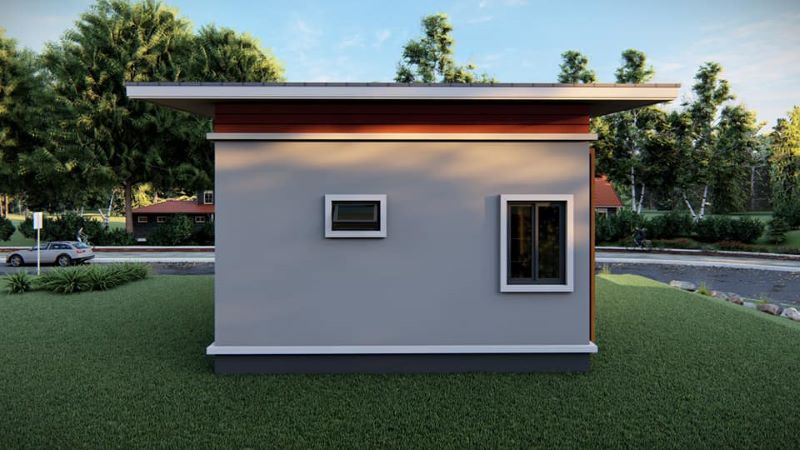
Specifications of Stylish One-Storey Home with Striking Exterior Concepts
This modern home is a unit that sits in a lot that measures 6.0 x 10.0 meters with a usable space of 60.0 sq. meters. It is built at a raised elevation allowing it to stand higher that offers an extra appeal. The layout spreads to a verandah, living room, dining area, kitchen, two bedrooms, and two bathrooms.
This house design features a compact and straightforward internal layout. The verandah will drive you to access the inner spaces through glass doors. Upon entrance, you will observe the living spaces in front of the plan in an open concept. The great living room is airy and bright as tons of natural light and air penetrate through the glass. Meanwhile, the remaining section of the plan at the back hosts the two bedrooms with individual private ensuite.
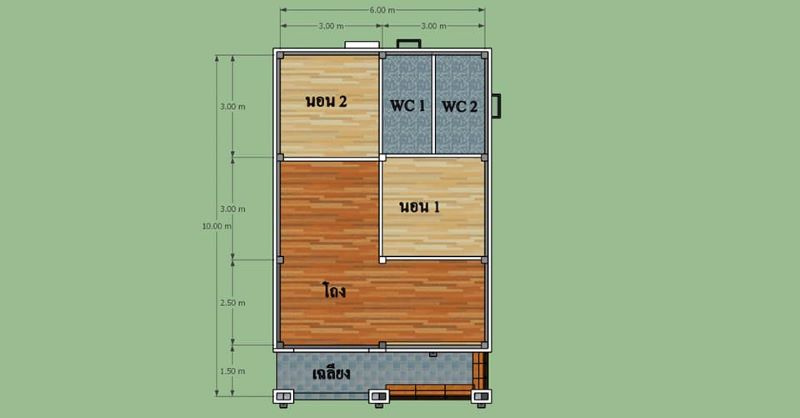
Overall, this design boasts coziness with a comfortable inner space and an outdoor space with a dazzling garden and landscaping.
Image Credit: Dream House
Be the first to comment