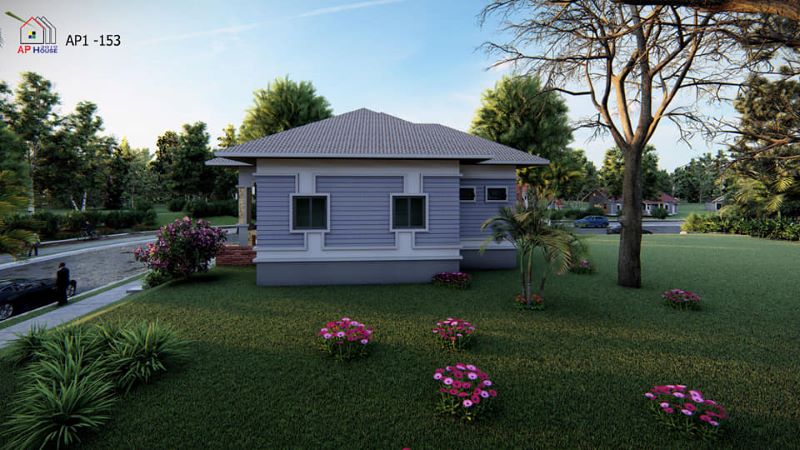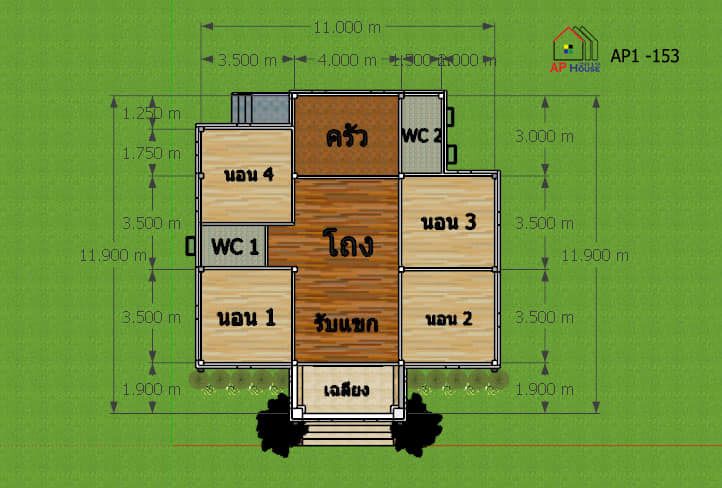
If you are looking into building or purchasing a new home, you might be attracted to something more eco-friendly. Yeah, it’s a common trend nowadays, aside from being health related. Additionally, you may integrate in your design concepts that fit your specific needs. At some point, you might also come across the idea of going into a modern or contemporary home. This modern view home plan built in a green setting answers the features mentioned above.
Beautiful and elegant. With a lovely garden and brimming lush landscaping around, you will feel intimacy and privacy with this house. Situated in a corner lot, this design provides you with ultimate comfort. The façade in fusion of white, grey and an accent of brown hues creates a cool vibe and pleasant contrast with amazing green garden features.

Features of Modern View Home Plan
The design offers a prominent terrace dressed with marble stones in light brown shade, and columns accented by brown-colored stacked stones and sconce lightings. The space is eye-catching that draws into the main entrance as it showcases balance with symmetrical design on opposite wings. Besides, aside from its aesthetics, it is more functional to serve as an extension of the living spaces for relaxation.
The external façade looks impressive designed with stylish wall cladding around the house accented by grey-colored natural stone elements. This is complemented by the tidiness of the remaining exterior walls in classic white mineral plaster finish. Consequently, the entire elevation creates a pleasant atmosphere.
Moreover, what makes this house a stand out is the concept of using a pair of intricately-designed wooden doors. The small glass windows in similar symmetrical layout somehow allow cross ventilation to keep the interior at pleasant level. However, the airy surroundings are great source of natural air that penetrates inside making it comfortable.
This modern view home plan in a square lot narrow lot is encased by a well-designed cross hip roof with grey tegula tiles and white ceilings. As an option, a gable or a shed style will also work well with this design. Nevertheless, using hip roof is more ideal to be more resistant to outside forces.

Specifications of Modern View Home Plan
This design boasts coziness with an airy outdoor space. It stands in a lot that measures 11.0 x 11.9 meters that yields a usable space of 118.0 sq. meters. A straightforward layout, it hosts a terrace, living room, dining area, kitchen, four bedrooms, and two bathrooms.
From the spacious frontage, you’ll travel to the terrace to access the inner spaces through wooden doors. Using the interior space efficiently, the living spaces in a free-flowing concept, sit comfortably in the middle of the plan. On the other hand, the private zone borders the living spaces, with two bedrooms on opposite sides.

What is so amazing with this design is that it stands at the middle of a garden with brimming lush garden landscaping. Furthermore, the spacious outdoor living space looks stunning with rectangular foot path heading to the terrace.
Overall, this is a great design that promotes beauty and comfort.
Image Credit: Dream House
Be the first to comment