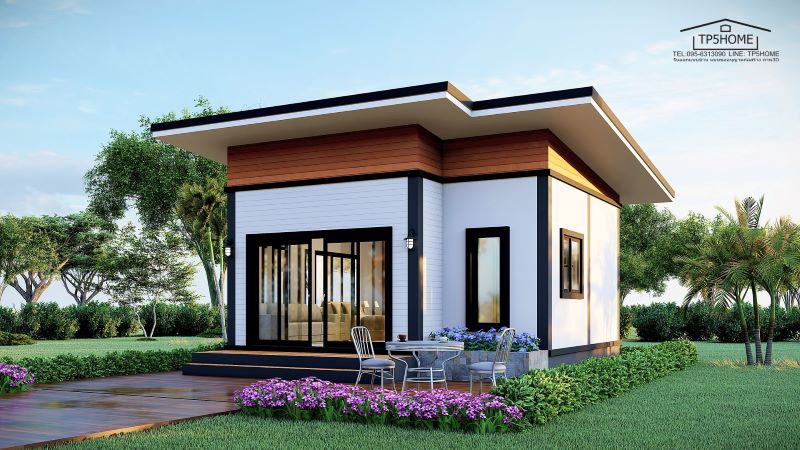
Certainly, getting attached and living in a metropolis is a great experience as it offers more opportunities and advancement. But then, even if you are used to this environment, there are times that you get tired of the busy city life. Maybe, it’s high time to connect to nature and a serene setting. It’s a relief great idea to spend some quiet moments in this modern style home design for a shift in an environment where there is a feeling of privacy and freedom.
We bring in to you a small house with a minimalist concept that is good for a couple or a small family. This design has a floor area of 36.0 sq. meters only which is a good guest house for a vacation getaway. Similarly, it could be a resort house that will suit in beachfront.

Features of Modern Style Home Design
It is actually a house that focuses on simplicity. However, its simplicity exudes grace. The combination of white, grey, and brown hues lends an elegant house that creates a fascinating atmosphere. This design blows with some interesting details and concepts that feature the utilization of natural wood elements, and glass. It looks gorgeous with an elevated porch which is the gateway to access the inner spaces.
Actually, the design is aesthetically appealing with large sliding glass doors and windows installed in all elevations. These glass panels transmit tons of natural air and light making the interior look brighter and feel comfier. Additionally, the spacious outdoor space with lush landscaping supplies lots of natural air inside making it even more comfortable.
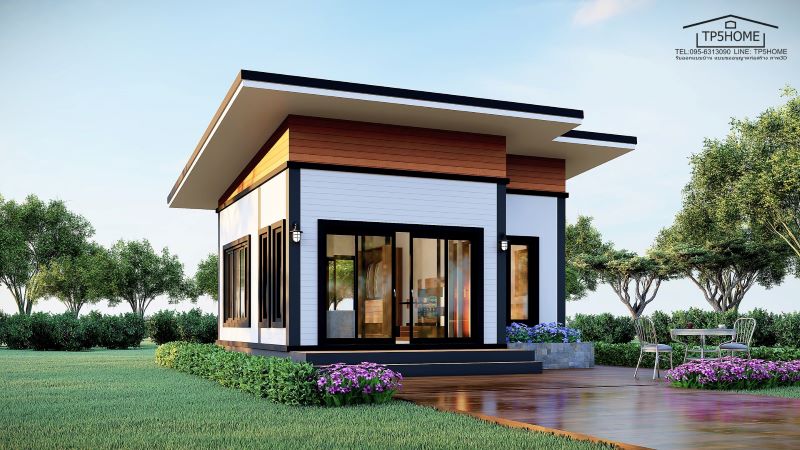
Furthermore, what makes this design unique is the concept of a high ceiling where an immediate sense of space, air, and light brings comfort to the entire area. This stylish design will definitely draw attention and turn the heads of the passersby.
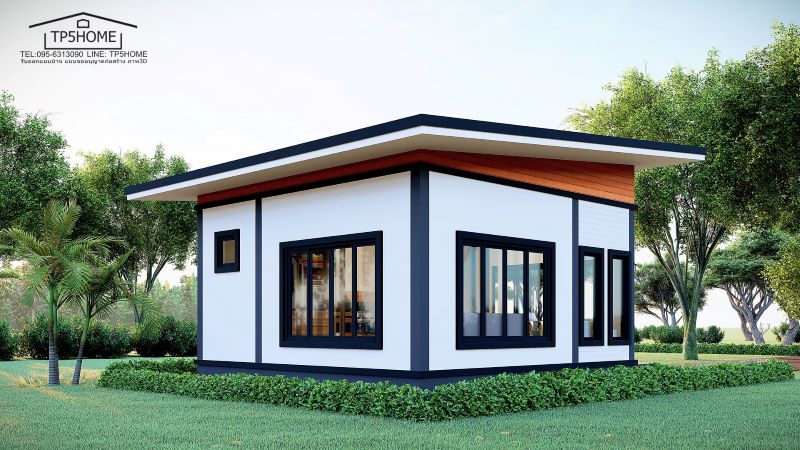
It will only take a single viewing to get attracted to the exterior façade. The striking contrast between exterior walls in white mineral plaster finish and the brown gable is fascinating. Likewise, if you carefully assess the entire façade, you will notice the clean and sharp lines from floor to ceilings and roof. In fact, the elegance extends to the statuesque shed roof assembly with brown roofing materials and white ceilings.
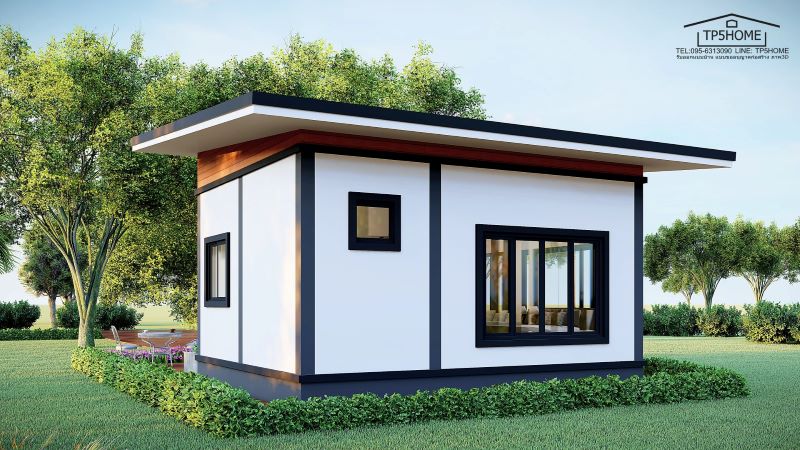
Specifications of Modern Style Home Design
This modern vacation house plan stands in a square lot that measures 6.0 x 6.0 meters. The usable building space of 36.0 sq. meters hosts a porch, one combined space for the receiving room, dining and bedroom, kitchen, and a bathroom.
A compact design features a small porch that will get you to the inner spaces through glass doors. Since there is only a small area, the layout can only offer one room to host the living, dining, and bedroom. However, separate rooms are provided for the kitchen and bathroom which are important stations of a house. Anyway, this is only a vacation house to relax.
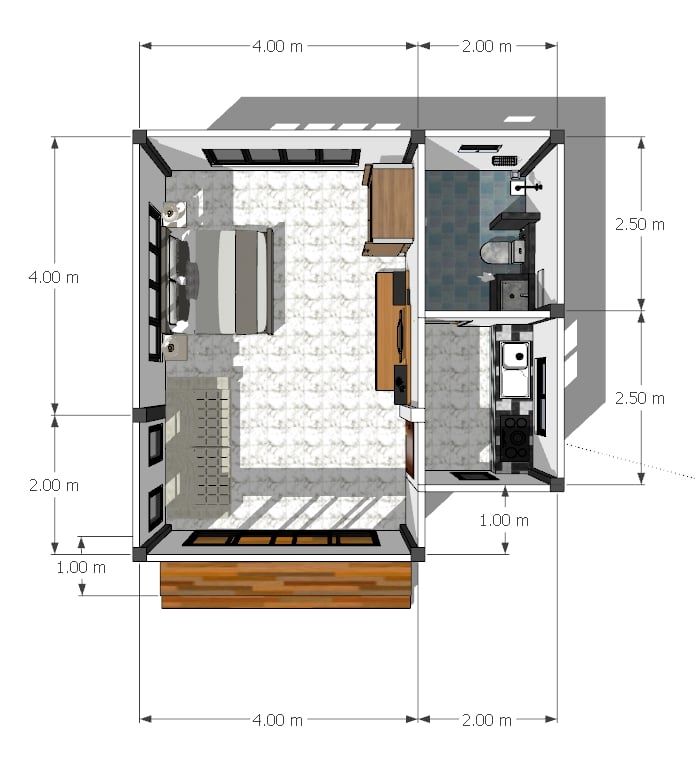
One remarkable feature of this design is the spacious outdoor living space. It may represent an extension of the inner spaces for relaxation or outdoor dining. Additionally, with a spacious garden and landscaping, it’s a great space for the family for social functions.
Enjoy your stay at this vacation haven.
Image Credit: TP5 Home
Be the first to comment