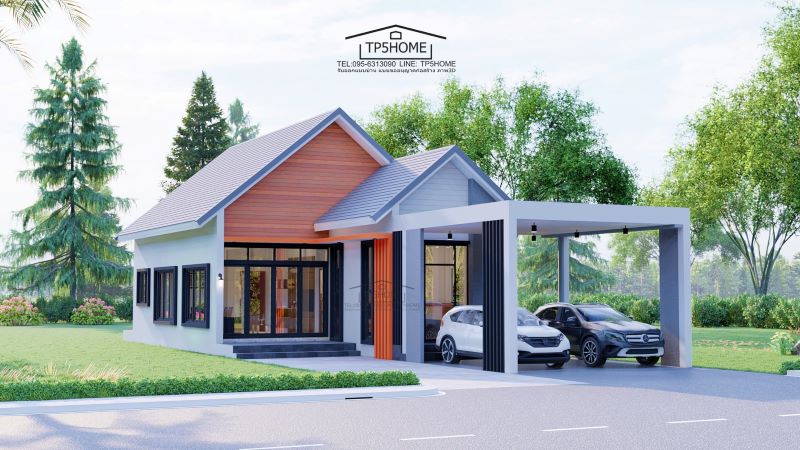
What more can architecture offer? Speaking of residential architecture, the imagination of ideas and concepts and their conversion to real homes are limitless. The contemporary home represents the common choice of most homebuyers of this generation. In fact, these types stand out because of their benefits. We feature this contemporary family home plan that is not only elegant but full of unique concepts.
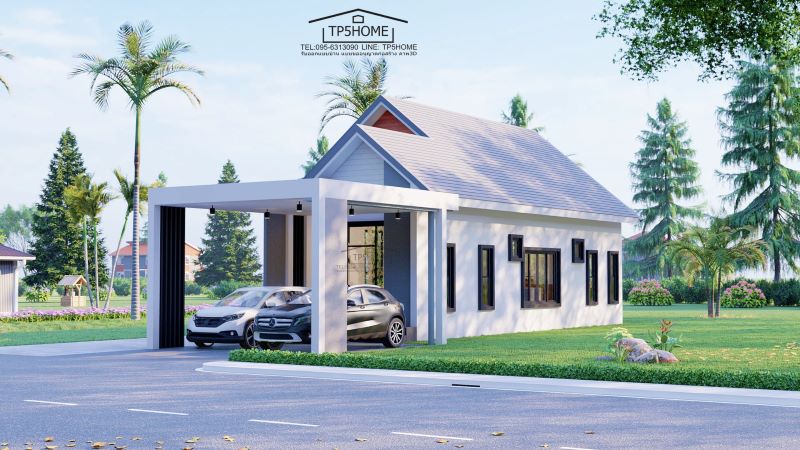
This house plan perfectly caters to modern families with cleverly crafted spaces with effortless flow. It is as unique as it is functional. Starting with a spacious green setting in a comfortable location, this house blows in a blend of white, grey, and brown hues. A beautiful design in a fusion of soft tones with an accent of the warm shade creates a cool and inviting atmosphere.
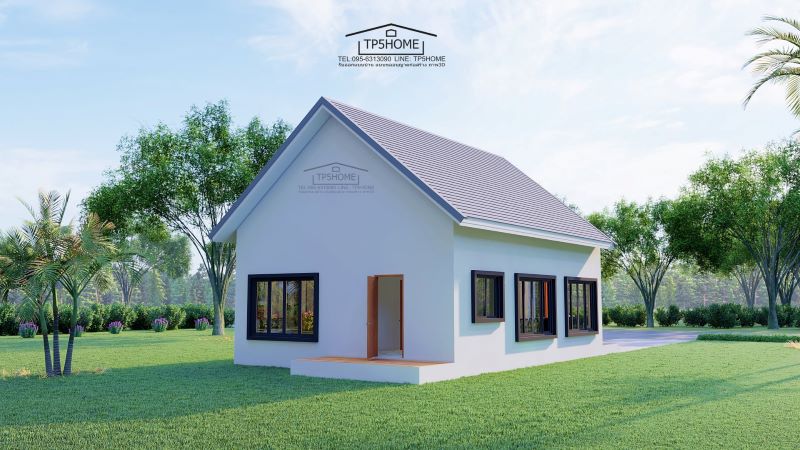
Features of Contemporary Family Home Plan with High-Pitched Gable Roof
The following features make this design stand out that you will really love.
- elevated porch and balcony with grey marble tiles
- graceful exterior façade designed with steel battens in dark grey and orange tones
- wall-to-wall glass doors and windows in dark grey casements
- exterior walls with plaster finish in white shade
- prominent carport secured with rectangular columns and a flat concrete roof
- high-pitched gable roofs and gable in grey and brown colors
- smart and functional interior layout
- lovely garden and brimming lush landscaping
Absolutely, the exterior façade designed with steel battens in dark grey and orange tones looks graceful and stunning.
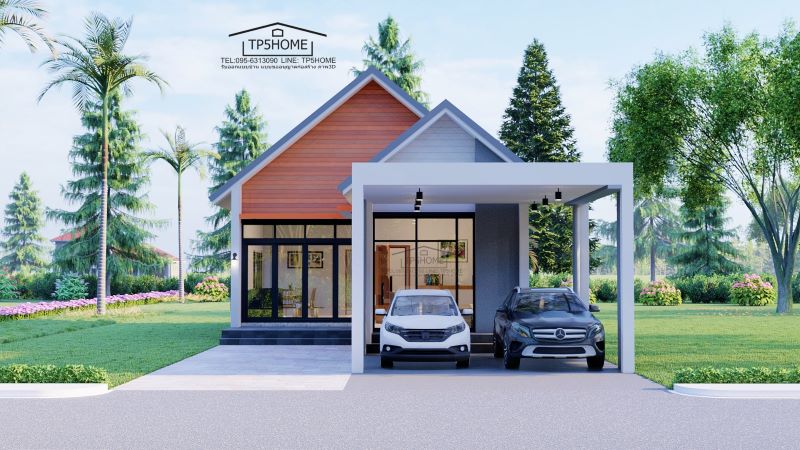
You will also observe the carefully-placed windows that give the house a balance of privacy and natural light. The internal spaces rooms have great views of the outdoor living space while they are still protected from the public view. Similarly, the main entrance features large glass doors that along with the glass windows absorb tons of natural light and air that make the inside brighter and feel cozier.
What is impressive with this modern design is the graceful high-pitched gable roof assembly with grey-colored tiles, and grey and brown gable. Certainly, the workmanship is very tidy that registers a classy appeal.
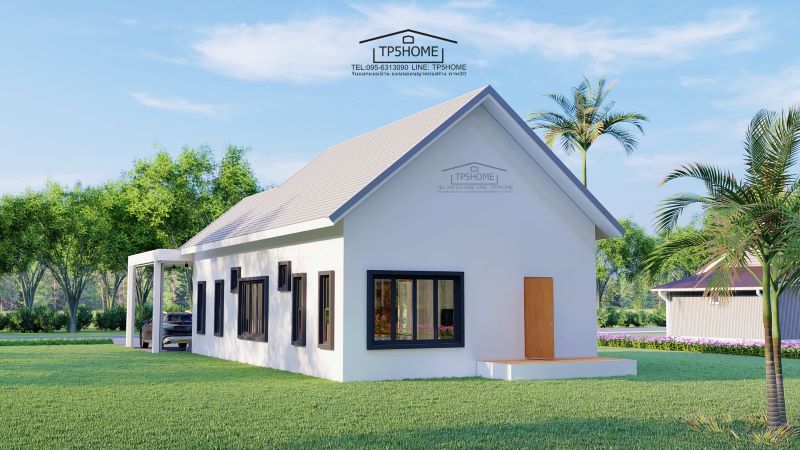
Specifications of Contemporary Family Home Plan with High-Pitched Gable Roof
This splendid design features a floor plan with dimensions of 7.2 x 13.9 meters. where space is used very efficiently. Similarly, an open layout offers good accessibility among spaces, and privacy as well is at a high level. The usable space of approximately 100.0 sq. meters spreads to a terrace, balcony, living room, dining room, kitchen, three bedrooms, two bathrooms, and a carport.
The interior space is accessible from the terrace through sliding glass doors. Directly ahead of you lies a great room that is airy and bright as tons of natural light and air flood and penetrates through the glass. The living spaces stay on the left side of the plan. On the other hand, the private zone of three bedrooms occupies the entire right section of the layout. The master suite with a private ensuite is in the front corner. Meanwhile, the secondary bedrooms sit side by side in front of the master suite. The well-designed two-car garage sits comfortably on the front right corner of the house.
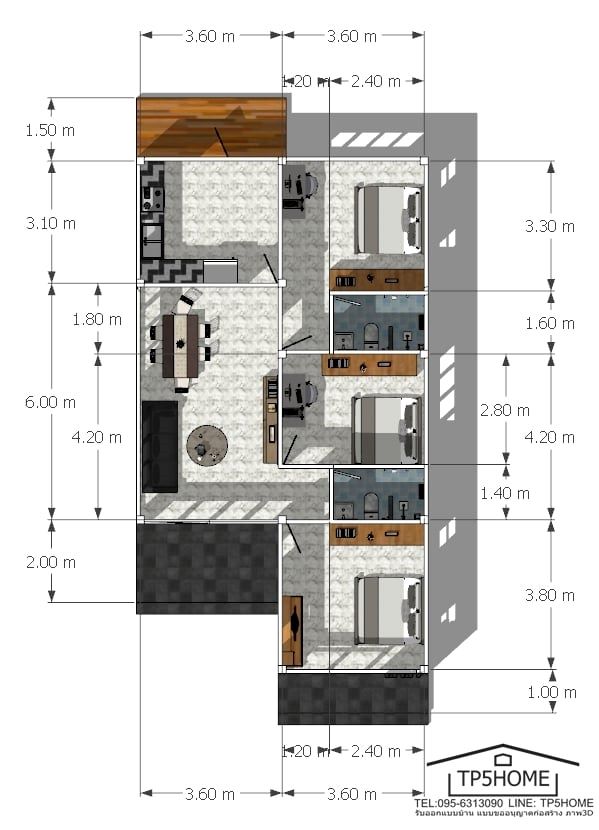
Overall, this design with combined aesthetics and comfort will capture the hearts of many families.
Image Credit: TP5 Home
Be the first to comment