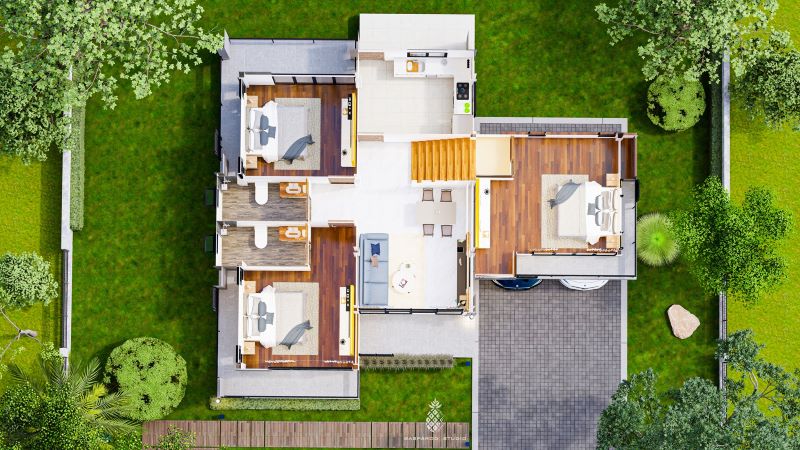
Some people choose to live in modern homes because they are more stylish in designs compared to traditional homes. Additionally, they focus on space, lighting, and energy efficiency. Well, depending on your preferences, the materials you use to build a contemporary home can create one of the most distinctive and modern-looking properties in your area. In saying this, how would you feel if you own this unique modern home plan with superb exterior façade and regal concepts? That’s absolutely amazing.
The house in feature showcases clean and sharp lines that produce an elegant exterior. A fusion of white, grey, and brown hues and an accent of black in the elevation generate an extraordinary and graceful character. In fact, the types of materials used, assembly, and workmanship engender an architectural masterpiece.

Features of Unique Modern Home Plan
The external façade is specially designed with timeless style and elegance. Starting with the zigzag section and a bulging concept, it is an eye-catcher in a stylish fashion. In fact, the conglomeration of various building elements joined together, generates a majestic house. Additionally, it looks impressive with its sloping roof and an elevated front entryway that joins the drive-under two-car garage with its very own dedicated space.

The following remarkable features make this house a stand in its own right:
- an elevated terrace with grey tiles and a flat roof with ceiling lights that extends to the balcony
- two L-shaped balconies designed with marble tiles and perimeter glass and is accessible from the bedrooms in the lower level
- an L-shaped balcony with a glass fence and is accessible from the master suite
- wall-to-wall sliding glass doors in the main entrance and bedrooms
- transparent glass windows installed in appropriate locations
- exposed exterior walls in a combination of raw cement and white mineral plaster finishes
- graceful shed roof assemblies with grey tiles, black fascia board, brown ceilings, and gable
- inviting driveway and a drive-under two-car garage
- smart, comfortable, and functional internal layout
- spacious outdoor living space with a lovely garden and lush landscaping
As can be seen, this design promotes comfort in every space and all angles, The large glass panels in all elevations are simply stunning! They flood the interior with tons of natural light and air that allow the interior to look brighter and feel cozier. Similarly, the lovely garden and lush landscape around supply volumes of natural light that allow the entire residence float with comfort.

Specifications Unique Modern Home Plan
This magnificent splendid design features a floor plan with efficient use of the space. Similarly, with an open layout, the accessibility among spaces and privacy as well is well-defined. The usable space of 150.0 sq. meters hosts a terrace, three balconies, living room, dining room, kitchen, three bedrooms, two bathrooms, and a two-car garage.
This design boasts coziness with a relaxed inner space and a carefree outdoor space. The interior space is accessible from the terrace through sliding glass doors. Directly ahead of you lies an incredible great room that is airy and bright as tons of natural light and air penetrate through the glass.
Meanwhile, the living spaces in a linear layout occupy the middle section of the plan. On the other hand, the private zone of three bedrooms borders the living spaces on opposite sides. The master suite sits on the right side, while the secondary bedrooms occupy the two corners on the left section. Meanwhile, all bedrooms have individual balconies where the beauty of the surroundings easily comes into view,

One remarkable feature of this design is the half storey concept that features the master suite on top and the two-car garage below.
Indeed, this is an amazing design featuring beautiful architectural aesthetics and comfort.
Image Credit: Sabparod Studio
Be the first to comment