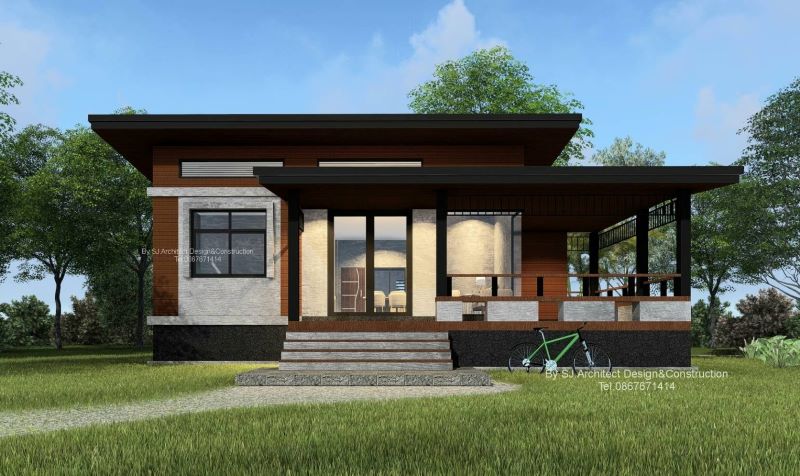
Are you tired and stressed with city life? Well, you might want to escape the noisy sounds of the metropolis, and bring yourself closer to nature. Taking a break for a vacation and spending some time in a serene environment will be a big relief. Building a unit like this modern 3-bedroom house plan with traditional touch will be best for healthy living.
This house design has a functional interior style that creates a welcoming atmosphere. A modern country style built in a rural community, this house looks dynamic in a fusion of cream, grey, and brown hues. Besides, the warm colors create a pleasant contrast with the green surroundings.

Features of Modern 3-Bedroom House Plan
Take a shot and appreciate the following features of this home design.
- spacious L-shaped verandah with brown wooden flooring, bench, and secured by steel columns and battens, and shed roof
- wall cladding with accents of natural wood elements
- floor-to-ceiling glass doors in dark brown aluminum casements
- frosted glass windows installed in appropriate locations
- graceful shed roof sloping to the rear with dark grey roofing materials, fascia board and ceilings, and brown gable
- smart and functional internal layout
- spacious outdoor living space with a garden and brimming landscaping

This home plan sits in a spacious green environment that showers tons of natural air and brings the interior to coziness. Likewise, aside from the surroundings, the glass doors and windows transmit volumes of natural light and air to allow cross ventilation to keep the inner spaces at a comfortable level. Additionally, the interior looks brighter and feels cozier.
Undoubtedly, the trendy shed roofs are one of the remarkable elements of this design. In fact, the materials and entire workmanship generate a graceful and impressive roof assembly,

Specifications of Modern 3-Bedroom House Plan
This country home plan utilizes a lot that measures 10.5 x 13.6 meters. The usable building space of 130.0 sq. meters spreads to a verandah, living room, dining room, kitchen, three bedrooms, service area, and two bathrooms.
This charming home design has a friendly exterior façade with a spacious verandah that is perfect for family relaxation. The inner spaces are accessible through glass doors. You will observe the great living room and dining room in an open concept in the middle of the plan.
On the other hand, the three bedrooms border the living room on three dedicated corners with the master suite positioned on the right side. The secondary bedrooms are sitting side by side on the left section of the layout. Meanwhile, the entire back portion is occupied by the spacious kitchen and service area.

Indeed, with brimming green environment, the family will truly feel the comfort and serenity of this house.
Image Credit: SJ Akitek House and Building Design
Be the first to comment