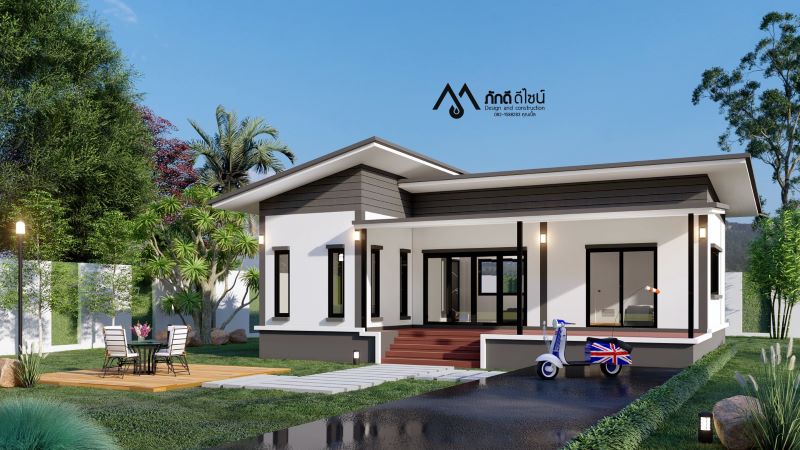
The contemporary architecture utilizes clean and sharp lines making the best use of available space. The combination of these lines also creates a living space extremely versatile, that sets you to incorporate your style and character. Consequently, this allows you to set out your home in the way you want and gives you the freedom to modify it in the future if you wish to. You will love the graceful concepts of this modern single-storey house design that stands in a cozy environment.
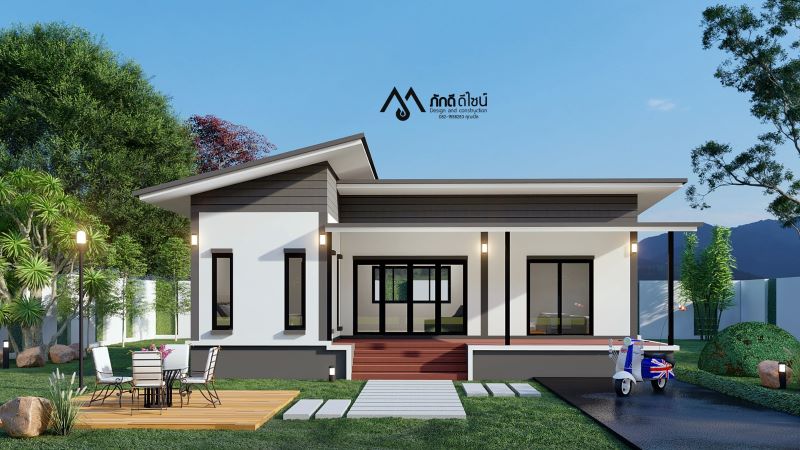
Features of Modern Single-Storey House Design
Consider yourself lucky to have seen this contemporary home design that shines in uniqueness and style. The versatile blend of white and grey hues with an accent of brown tone offers a pleasant atmosphere. Particularly, this design in cool colors keep the exterior inviting and fascinating
Starting with the gorgeous elevated verandah that extends to the bedroom wing designed with brown marble tiles, the serves as an extension of the inner spaces for relaxation. Additionally, being exposed to brimming surroundings, the space will offer you enjoyable nighttime activities. Encased with a shed roof, the space is absolutely perfect to introduce the inner space.
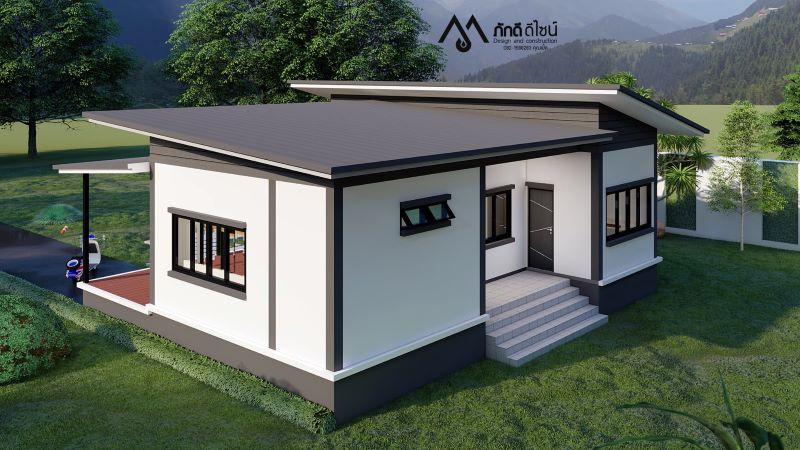
Remarkably, this design offers sufficient glass doors and window panels in dark brown frames that absorb and transmit tons of natural air and light to the interior. These elements make the inside look brighter and feel calmer. Aside from its aesthetic appeal., the glass panels also allow you to see the beauty of the outdoor living space.
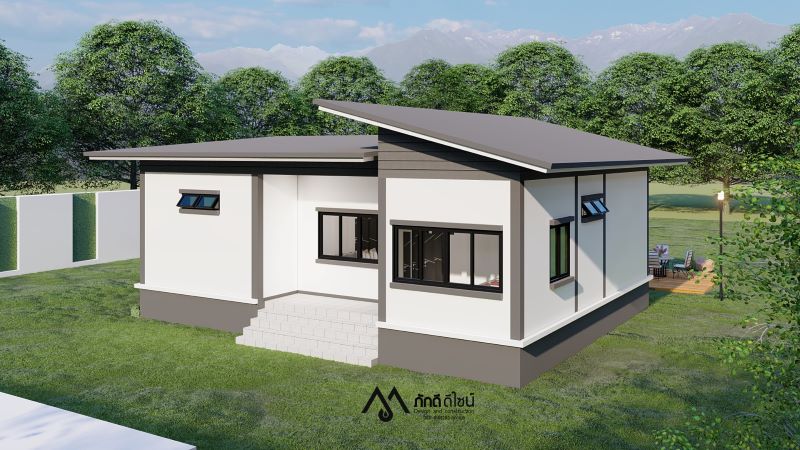
Undoubtedly, one eye-catching feature of this house design is the graceful and stylish combination of three shed roof assemblies sloping on two sides. From the grey roofing materials, white ceilings, and grey gable to an average pitch slope, the assembly is incredibly stunning.
Meanwhile, it’s amazing to observe the tidiness of the exterior walls in mineral plaster finish in classic white paint. The grey outlines and border around the perimeter of the house are beyond description.
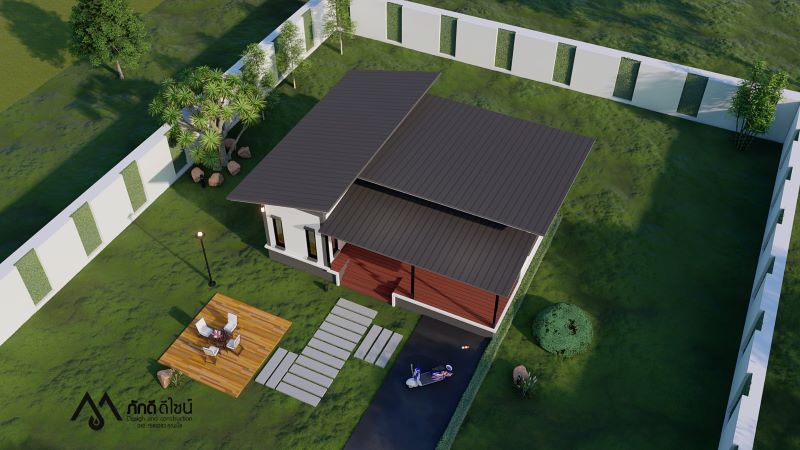
Specifications of Modern Single-Storey House Design
This splendid design features a floor plan where space is used very efficiently. It stands in a property lot of 11.0 x 9.0 meters and yields a usable space of 95.0 sq. meters. The floor layout spreads to a terrace, balcony living room, dining room, kitchen, two bedrooms, and two bathrooms.
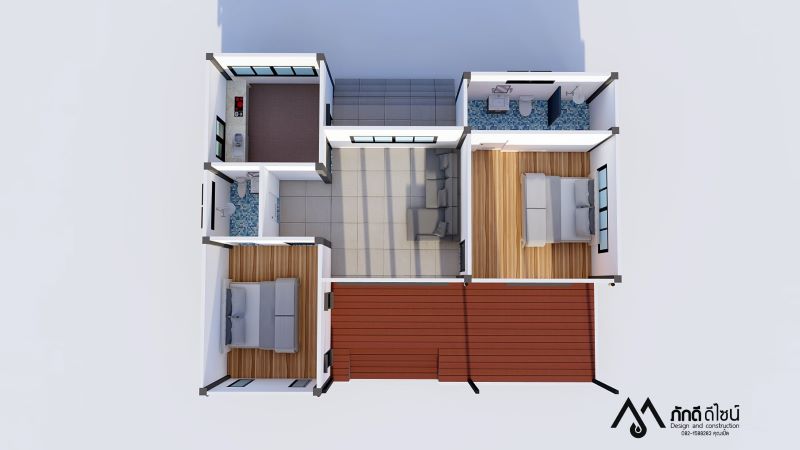
You will feel at home the moment you set foot into this elegant house. The lovely natural exterior will make you feel instantly at ease upon seeing it. After moving through the glass doors, you will see yourself looking at the great airy living room. This great space that sits in the middle of the layout is bordered by two bedrooms and a kitchen in three distinct corners of the house. The master suite with a private ensuite occupies the entire right side. On the other hand, the secondary bedroom and kitchen settle on opposite corners on the left section.
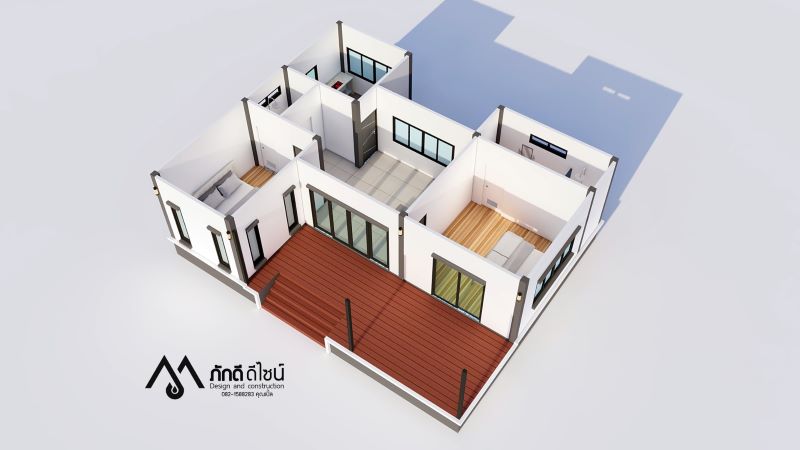
Meanwhile, you may utilize the welcoming open space for the carport. This inviting space along with the front outdoor living space is a great venue for social functions. In fact, the outdoor space with tables and chairs may represent an informal diner for outdoor meals and coffees.
Hope you like this design.
Image Credit: Pakdee Design
Be the first to comment