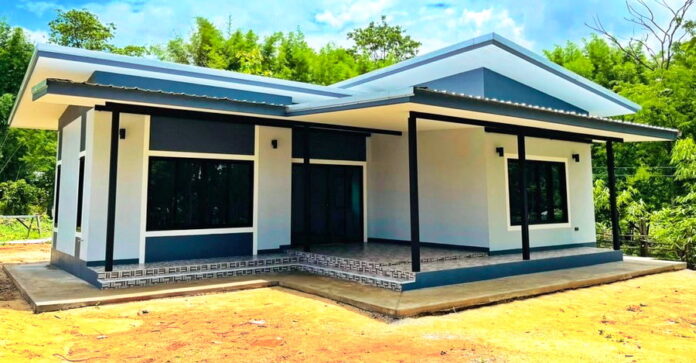
Modern house designs are trendy and popular everywhere because of their benefits and advantages over other types. In fact, they stand to be the sought-after choices of this generation. Some of their features include open concepts and free-style designs. Additionally, one benefit of modern house plans is maximizing the space and making it as functional and efficient as possible. This simple one storey house has an open wide portico and cozy surroundings.
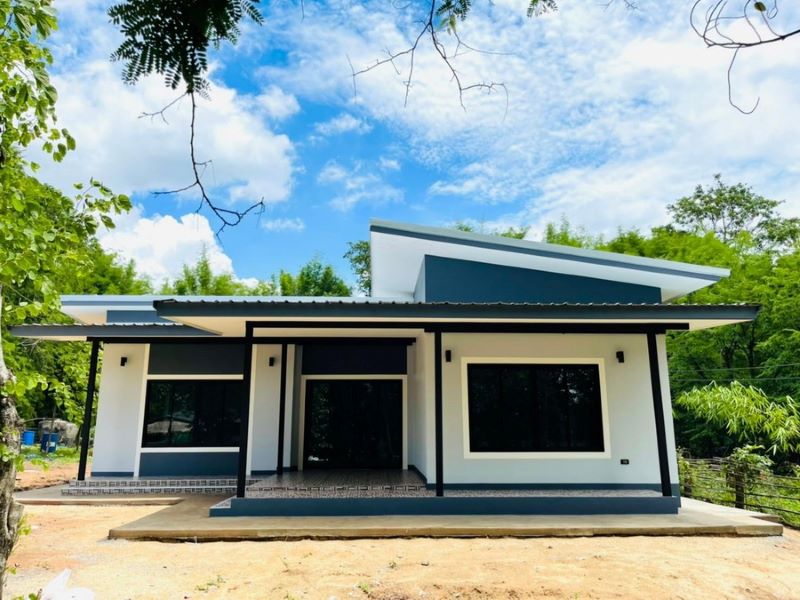
A bungalow house plan, it is not blown up with artistic exterior architectural details. However, its simplicity delivers a charming appeal with a blend of white and blue tones and an accent of grey hue.
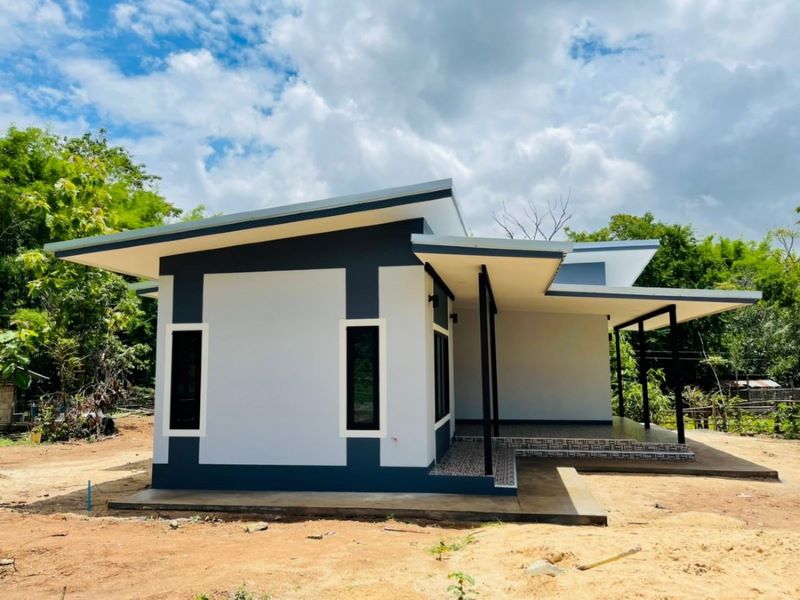
Obviously, the house design focuses on functionality rather than beauty. It features a spacious L-shaped portico with marble tiles and is secured by steel columns. Particularly, this design is suitable for people who enjoy outdoor activities. Actually, for smaller internal spaces, the outdoor space can be an extension of the living spaces for various functions. It could serve as an extension of the living room for relaxation, entertaining friends and guests, or an informal diner.

The exterior walls look striking with cement plaster finish in white and blue tones – blue at the top and bottom borders and white in between. Meanwhile, the design carries a graceful roof assembly in a combination of flat and shed roofs with white ceilings.
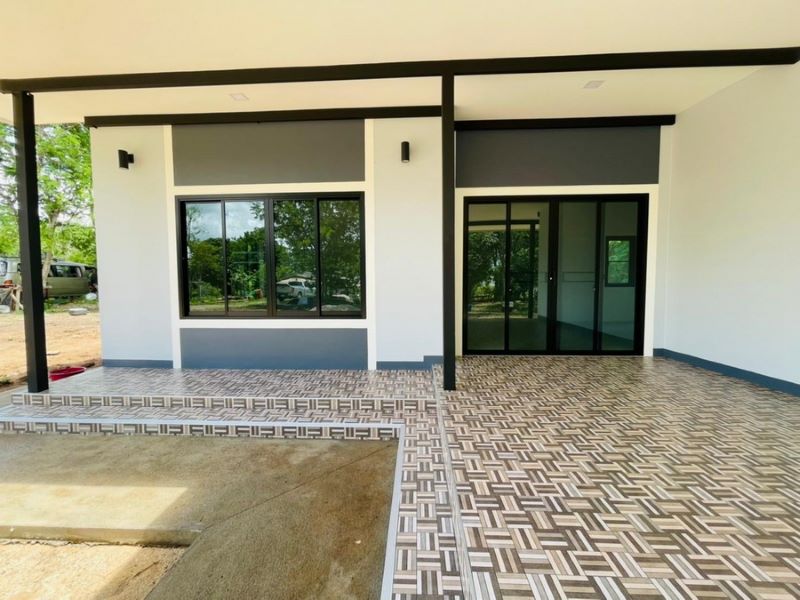
Interior Design of Simple One Storey House with Open Wide Portico
In passing, you will notice the brightness and coziness in the inner space because of the large grey tinted glass doors and window panels in all elevations. These glass panels allow cross ventilation to keep the interior at a pleasant level. Additionally, with lots of transmitted light and air, the interior looks brighter and feels cozier.
The exterior design is in contrast to the interior which shines excellently in creamy white flooring and white walls and ceilings. It is obvious that the refined workmanship generates a tidy and elegant interior.
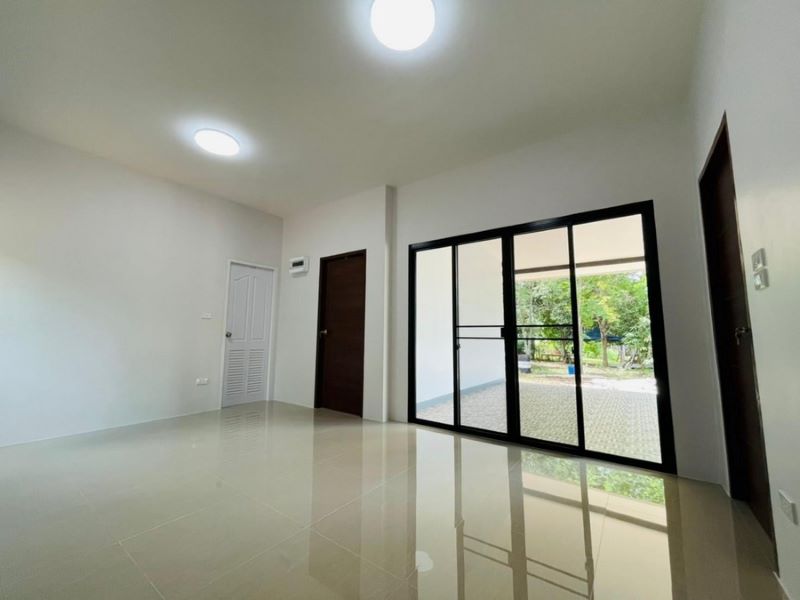
Meanwhile, the concept of tidiness extends to the bathroom, where, like the other spaces exude grace. The design does well with classic and genuine accessories that show class and style. Additionally, the floor with soft grey tiles and walls and ceilings in white tone excellently bring a unique touch and feel.

Overall, this house design promotes comfort for the occupants.
Image Credit: Art Home
Be the first to comment