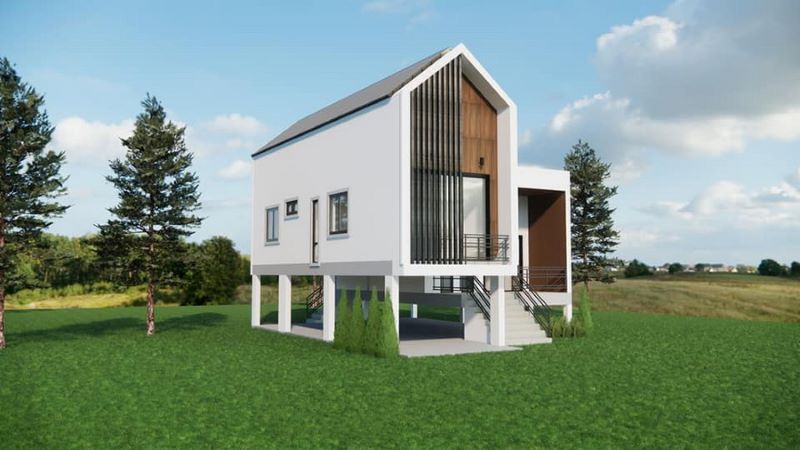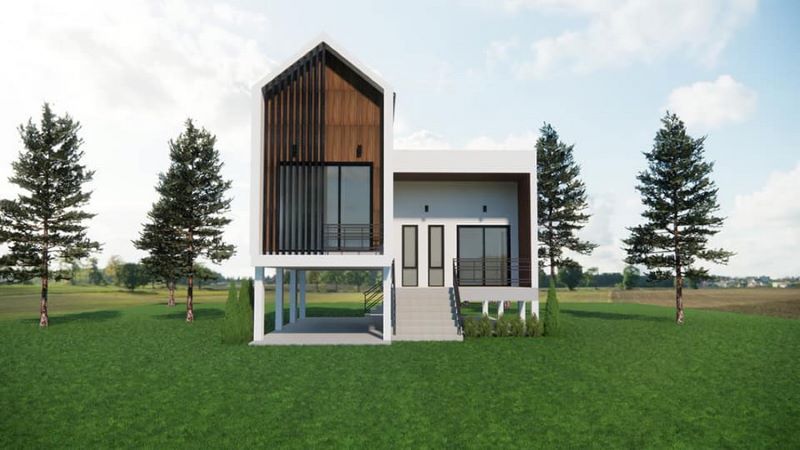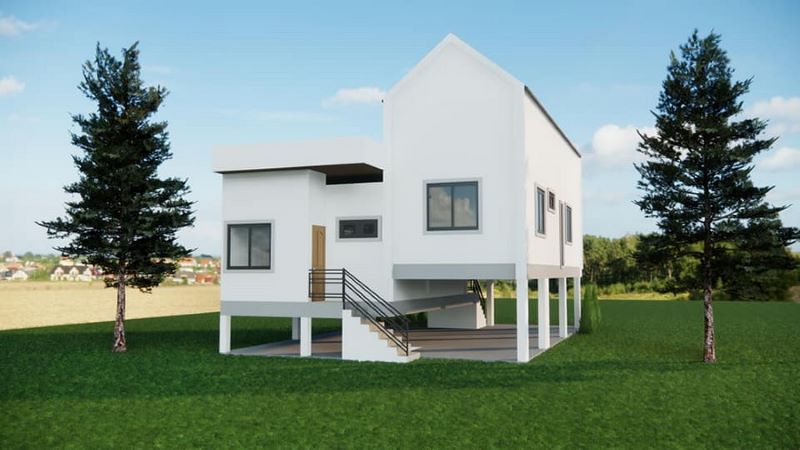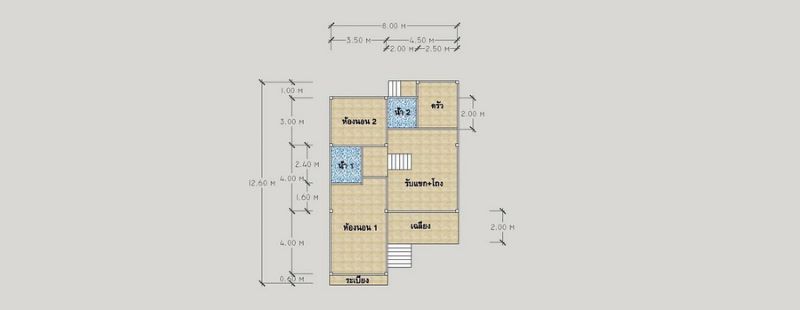
In most cases, Nordic designs characterize minimalism. These houses offer restriction and simplicity of lines and forms that are heightened by details creating a cozy atmosphere. In fact, one element that is common to these plans is the high ceiling design with a gable roof and large glasses. This elegant family home design in Nordic concept will definitely stand out because of its beauty and grace.
This modern Nordic design suits places where winters are long and summers are short. As can be seen, the design is simple and is not blown up with many embellishments. However, the simplicity of the exterior façade is undoubtedly elegant and graceful. Thanks to the amazing fusion of white, grey, and, brown hues that create a pleasing atmosphere.

Features of Elegant Family Home Design in Nordic Concept
This design promotes comfort which is visible at every space and every angle. Starting with the lovely landscaping, the internal space is showered with lots of natural air that penetrates inside. Likewise, with large glass doors and windows, tons of natural light and air transmit that make the inner space look brighter and feel cozier. Besides, the high ceilings deliver an immediate sense of space and air. Thus, the ventilation is at a high level.

You will love the other outstanding characteristic of this Nordic design, which includes the following:
- house in stilt design
- an elevated terrace with grey marble tiles and steel guardrails
- balcony accessible from the master suite through glass doors
- glass doors and windows in dark brown frames that allows cross ventilation to bring the interior a pleasant level
- exterior wall on the bedroom side accented by natural stones or wood on the upper part
- wooden or steel battens that beautify and secure the elevation from outside forces
- exposed exterior walls with mineral plaster finish in a classy white tone
- combination of flat and A-frame gable roofs
- straightforward and compact interior layout
- lovely landscaping that brings the house into total comfort

One excellent feature of this design is the exterior walls with plaster finish in classic white tone. It’s very graceful in its tidy and refined workmanship.

Specifications of Elegant Family Home Design in Nordic Concept
This elegant house utilizes a lot that measures 8.0 x 12.0 meters that yields a usable building space of 88.0 sq. meters only. This compact layout hosts a terrace, balcony living room, dining area, kitchen, two bedrooms, and two bathrooms.
You can access the living spaces from the terrace through glass doors. Directly ahead of you lies an amazing great room that floods in comfort with tons of light and air penetrating inside. The living spaces occupy the right side of the plan, where the living room opens to the dining area and kitchen that settles in front of the plan. Meanwhile, the inside stairs will bring you to the elevated private zone with two bedrooms that settle on the left section. The master suite with a private ensuite sits on the front corner, while the secondary bedroom occupies the opposite corner at the back.

This house stands in a setting with spacious outdoor living space. Since the interior has limited space, the area that surrounds this house can be used as an extension of the living spaces. You can provide the space with tables and chairs for informal diner and in spending an inviting drink at night.
Overall, this design that exudes elegance shines with combined aesthetics and comfort.
Image Credit: Naibann
Be the first to comment