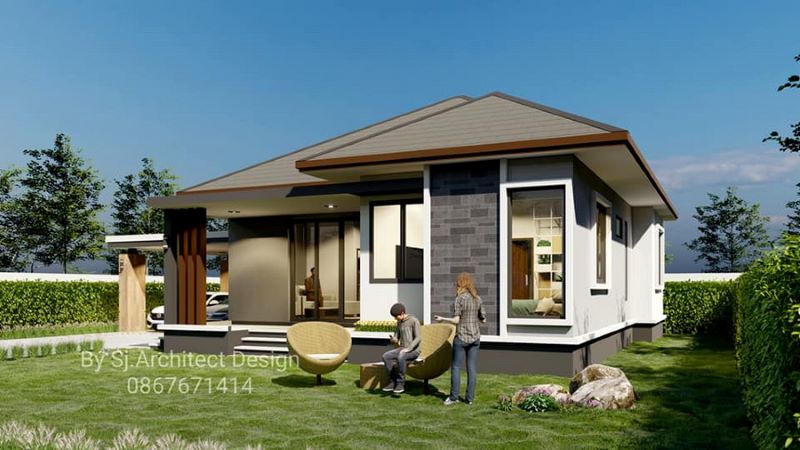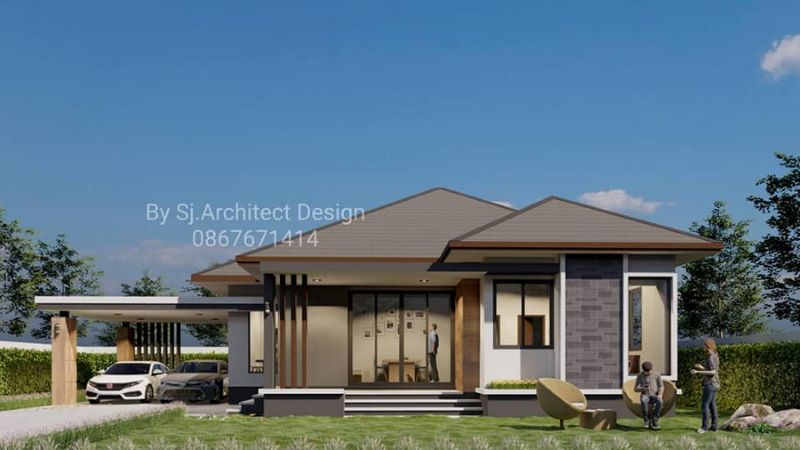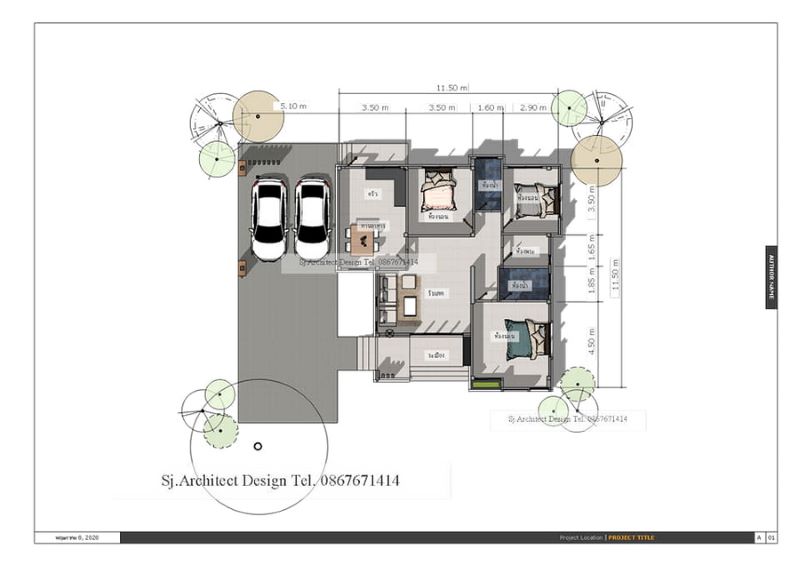
In this generation, most families prefer modern house plans because of open concepts and free-style designs. Furthermore, another advantage of modern homes is maximizing the space and making it as functional and efficient as possible. Likewise, you can achieve this while taking into consideration both the indoors and the surrounding outdoors. This excellent modern prairie-style house plan allows greater freedom in the use of materials with impressive concepts that fit changing lifestyles.
This modern view home plan oozes in appeal with contemporary details that focus on uniqueness and sophistication. It showcases stunning exterior elements, clean lines, and, sharp rooflines. Equally, the house gleams in a versatile fusion of cream, grey, and brown hues that create a fascinating atmosphere.

Features of Excellent Modern Prairie-Style House
A timeless classic, this home features maximum curb appeal in a mixture of stone and glass elements. A gorgeous terrace with wooden battens gives way to access the inner space. The exterior of this contemporary house includes a wall cladding with accents of natural stones in grey and brown shades. An attached two-car garage provides enough space for this home to comfortably serve a working family in any climate. In fact, the carport looks stunning with pillars, battens, and a separate flat roof in white paint.
Moreover, one remarkable element of this design is the finesse and tidiness of the workmanship in the exterior walls with mineral plaster finish in cream and grey shades. The façade in soft and cool colors delivers an extra punch to the elegance of the house.

The perfect home for an urban or city build, this cutting-edge modern design is both stylish and elegant. Beginning with a spacious frontage, it floods the interior with tons of natural light and air. Equally, the wall-to-wall glass doors and window panels function to allow cross ventilation to keep the interior at a pleasant level. By using glass in the home’s facade, the inside looks brighter and feels cozier.
The well-designed cross hip roof assembly that encases and secures the structure has nothing to offer but beauty and elegance. The entire roof with brown-colored tiles, brown fascia board, and white ceilings is very stunning.

Specifications of Excellent Modern Prairie-Style House
An elegant house utilizes a rectangular lot that measures 16.6 x 11.5.0 meters built in a comfortable environment. The usable space of 158.0 sq. meters hosts a terrace, living room, prayer room, dining room, kitchen, three bedrooms, two bathrooms, and a two-car garage.
A beautiful house design, the floor plan layout is straightforward and functional as it utilizes the space efficiently. From the inviting frontage and entry terrace, you will be introduced to the airy living room through sliding glass doors. It enjoys an open concept with the dining room and kitchen on the left section. Meanwhile, the right portion hosts the private zone of three bedrooms. The master suite with a private ensuite sits in front, while the secondary bedrooms sit side by side at the back.

On the other hand, the two-car garage enjoys its comfortable spot on the left corner of the house. The carport design is not simply to accommodate cars but serves as an extension of the living space for relaxation.
An elegant house with brimming landscaping, the comfort in both the exterior and interior are at high levels.
Indeed, this is a beautiful design most families would love to own.
Image Credit: SJ Akitek House and Building Design
Be the first to comment