
City life is a great experience as it offers more fun and opportunities. But then, there are times that we get sick and tired with the busy and noisy sounds of the metropolis. If you experience this, probably, it’s high time to come closer to nature and a serene atmosphere. Well, take your family for a break and enjoy a stress-free life in this cozy resort style house plan. This resort will offer you an immediate sense of relaxation and freedom.
We feature a house with a simple concept that is perfect for a family vacation. This design in stilt concept has a floor area of 182.0 sq. meters which can be a good guest house for a vacation getaway. Likewise, this will be great to stand in a beachfront.
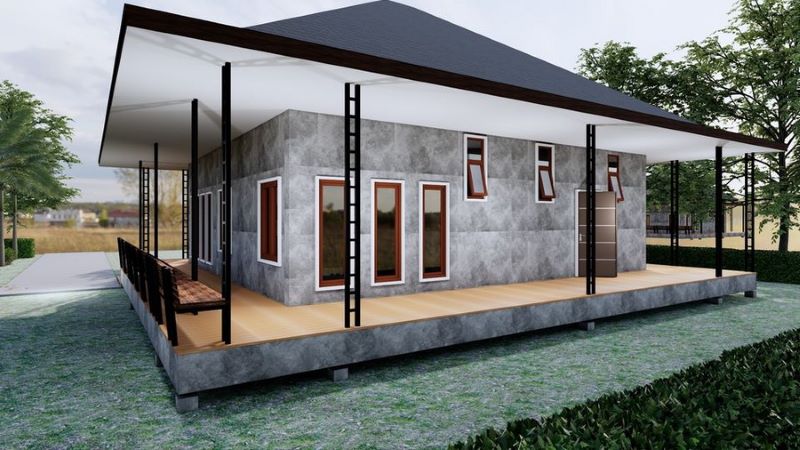
Features of Cozy Resort Style House
This resort style house focuses on simplicity and comfort as it is a vacation house. It features a wraparound verandah which is a functional space for relaxation. Since it is open and exposed to an airy atmosphere, then, you can feel comfort and freedom.
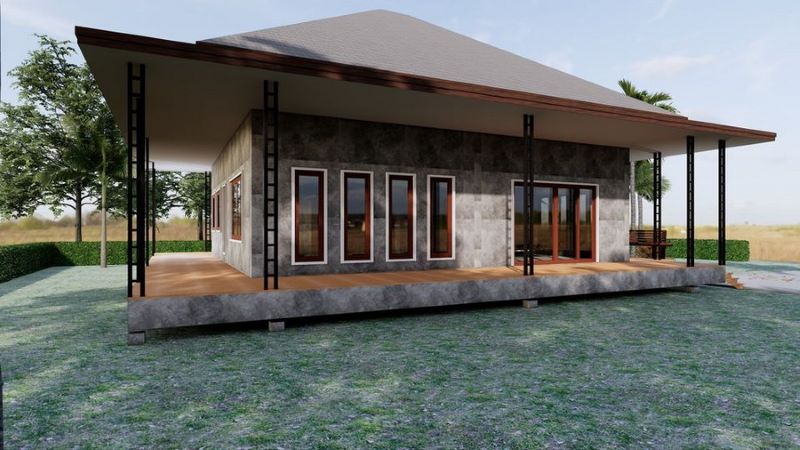
Actually, this house is designed in a box-type concept in an elevated concept with brown flooring all around the house. You can utilize either marble tiles or wooden planks both of which will be equally impressive. The entire balcony is provided with a bench for seating and relaxation. It is also designed with steel columns that support the roof as well.
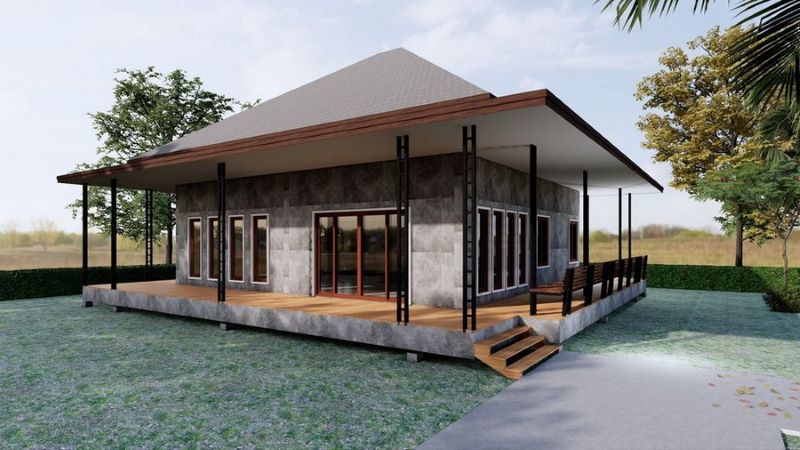
Moreover, this house that promotes comfort is provided with lots of rectangular glass windows installed on all elevations. Obviously, these glass panels transmit tons of light and air to the inner space that make the interior look brighter and feel comfier. Additionally, the spacious outdoor space with lush landscaping supplies lots of natural air inside making it even more comfortable.
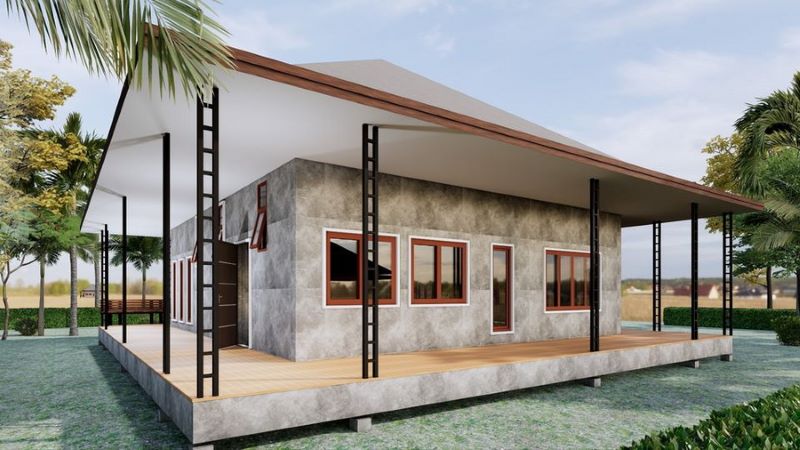
The exterior walls in raw cement finish deliver a unique character. You may apply grey paint for a more refined exterior wall. The concept will create a perfect match with the grey roof. Meanwhile, the statuesque averaged-pitched hip roof with grey tiles and white ceilings is aesthetically graceful. The eaves that cover the entire balcony is simply revealing and amazing.
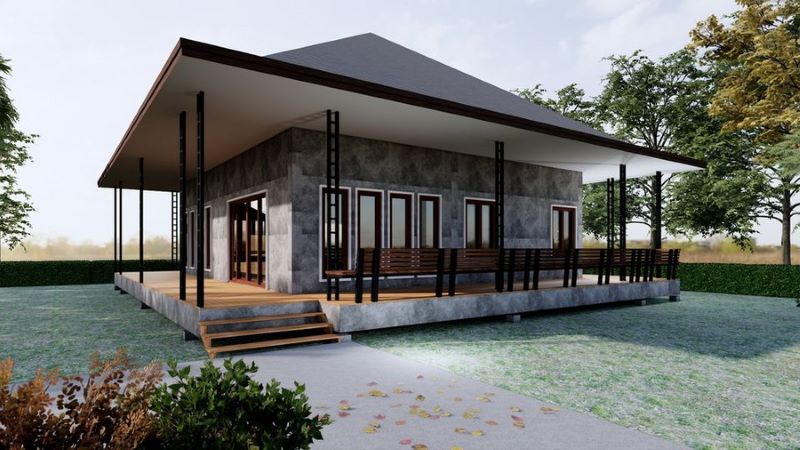
Specifications of Cozy Resort Style House
This resort style house stands in a lot that measures 14.0 x 13.0 meters that yields a usable space of 182.0 sq. meters. This spacious lot hosts a verandah, living hall, dining and kitchen, one bedroom, and one bathroom.
An open design, it features a spacious wraparound balcony where you can access the inner space from the glass doors. The inner layout is in an open concept which will be perfect for entertainment. Definitely, the spacious and comfortable inner space can host any form of relaxation and family-related social functions.
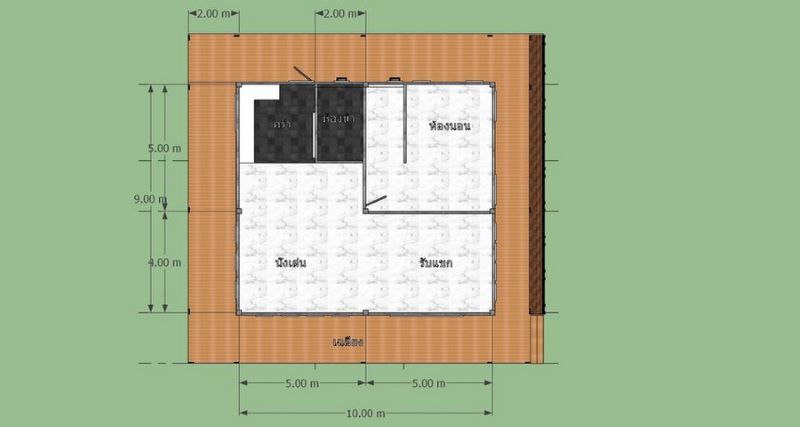
The spacious outdoor living space with lush garden landscaping has nothing to offer but total comfort.
Enjoy your stay at this resort house design.
Image Credit: Num Chok House Style
Be the first to comment