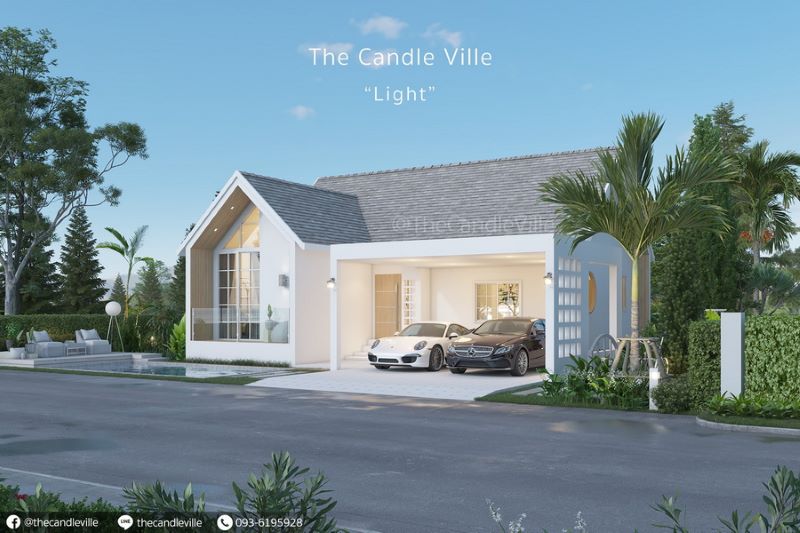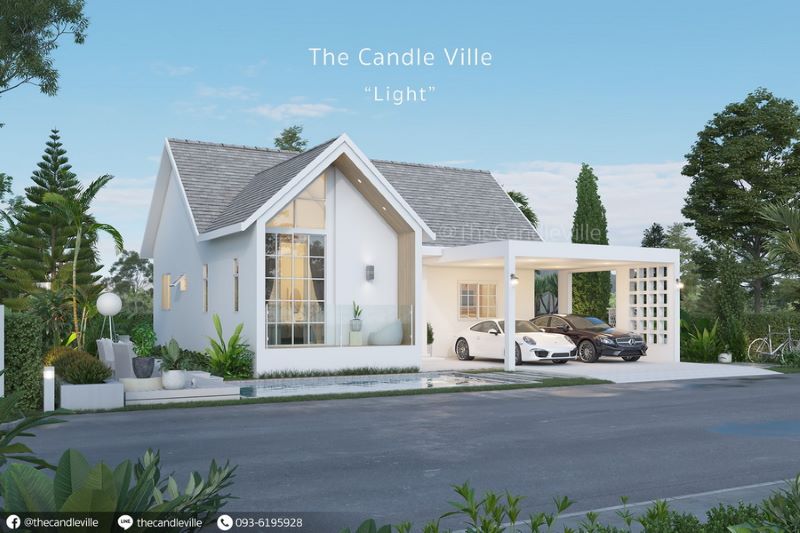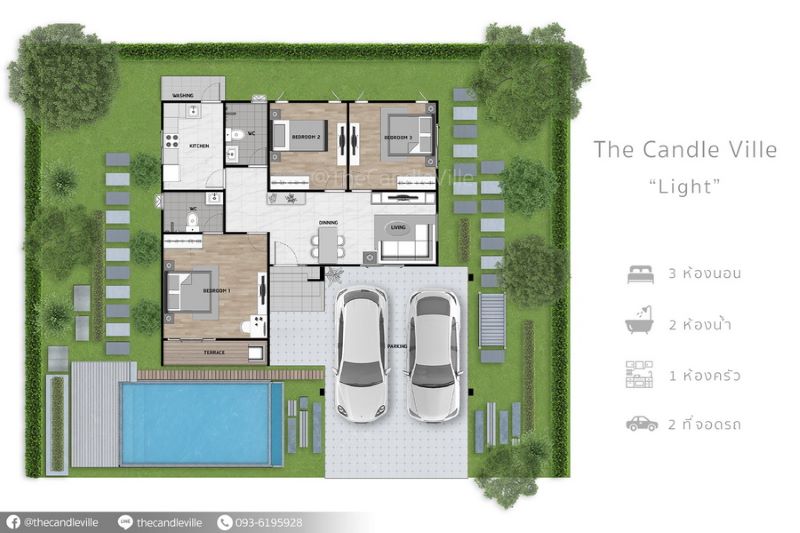
Contemporary residential architecture has advanced in a full circle. The indicators of growth are seen everywhere. Amazing designs and buildings with smart concepts bursts with pride. In fact, this Nordic style single-storey house with a graceful cross gable roof represents one of the modern designs of the present generation.
Feast your eyes with the incredible styling that goes with this Nordic home plan fit for a large family. There are a lot of reasons why this house will turn heads up. See for yourself the intricate exterior design as well as the spacious interior layout of this design. With a blend of soft colors of white, cream, and grey, you are offered a pleasant and inviting atmosphere.

Features of Nordic Style Single-Storey House
Beginning with an elevated porch designed with cream tiles, it represents a perfect entrance to access the living spaces through the wooden door. This modern home design also features a spacious and welcoming carport for two cars sitting comfortably on the right corner of the plan. It stands prominent with columns and a white painted flat roof accented by ceiling lights that illuminate the space at night time.
In fact, this design is both stunning and, functional with beautiful aesthetics and comfort. The spacious frontage floods the interior with tons of natural light and air that brings inner space to coziness. Equally, glass elements dominate the left-wing of the house and some more are installed in appropriate locations allowing cross ventilation to keep the interior at a pleasant level.

Moreover, this design utilizes a high-pitched cross gable roof with grey tiles that looks very prominent. The house with this roof style sits locations with longer winter seasons. Using more glass allows the house to offer comfort during summer.
Meanwhile, you will notice the tidiness of the exterior walls in mineral plaster finish in classic white paint. It complements the entire elevation that creates a pleasant ambiance.

Specifications of Nordic Style Single-Storey House
This Nordic style design perfectly suits a modern family with cleverly crafted spaces with effortless flow. Taking a usable space of 129.0 sq. meters, it hosts a porch, living area, dining room, kitchen, three bedrooms, two bathrooms, washing area, and a carport.
A functional design features the living spaces in the middle and left back of the plan. Meanwhile, the three bedrooms border the living spaces on three defined corners. The master suite enjoys a private ensuite positioned on the front right corner, while the secondary bedrooms sit side by side at the back right corner of the plan.
You will feel at home the moment you set foot into this beautiful house. The great room is bright and cozy thanks to the windows. The airy exterior and glass windows fill the master suite with extreme comfort. You will have the same feeling as the other inner spaces.

Perched in a beautiful location, the spacious and cozy lush garden landscaping is an ideal spot to soak up the sun and relax in the charms of nature.
Image Credit: Naibann
Be the first to comment