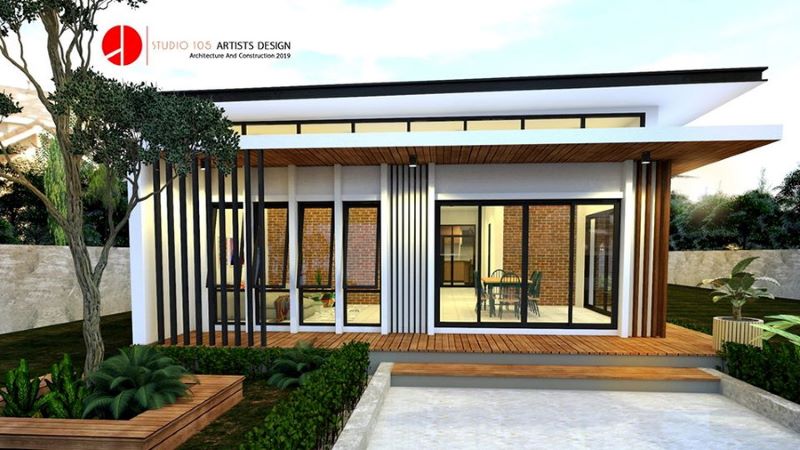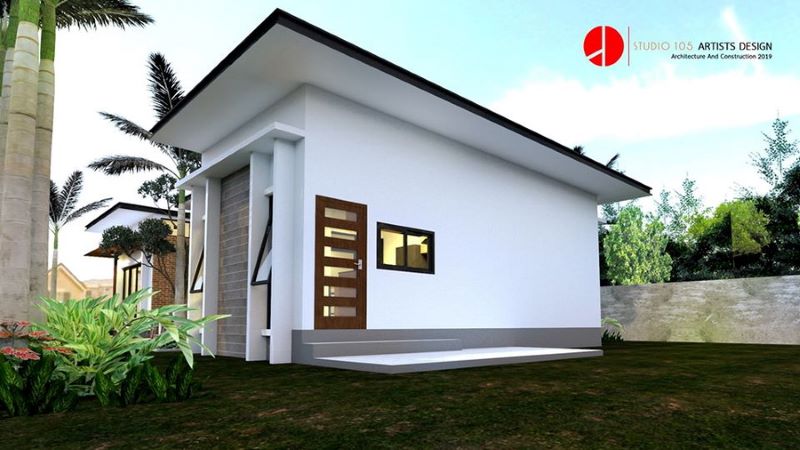
Comfort is one of the primary concerns which is necessary for today’s house designs. Additionally, it is suggested that present designs should be eco-friendly as much as possible. Actually, these two factors have a great impact on somebody’s health. This U-shaped house plan showcases and promotes not just comfort. In fact, it’s modern, eco-friendly, and aesthetically pleasing.
The perfect home for an urban or city build, this modern design is as unique as it is functional. Beginning with a spacious outdoor living space that showers the entire home with tons of natural air and light, the inner space is gifted with a cozy atmosphere. Similarly, this house lends a cool and inviting atmosphere in a fusion of white, grey, and brown hues. In fact, the outer façade is elegant and fascinating as well.

Features of U-Shaped House Plan
The exterior façade explodes with beautiful aesthetics in a combination of natural wood, concrete, stone elements, aluminum, and glass assembled together for a stylish residence. The front façade shines in a blend of traditional concepts and a touch of contemporary flair. You will observe the wooden planks, wall cladding with accents of brown and grey natural stones, and wooden battens that secure and beautify the building as well.

Perhaps one of the most uniquely designed homes, this house features an incredibly sufficient glass medium that makes this home excels in comfort. As a result, with lots of light and air, the interior looks brighter and feels cozier. Besides, with big glass windows, you will get a clear view of the outdoor space, in the same way, that the interior is visible from the outside.
The elevation where the living and dining rooms sit are brimming with style, uniqueness, and comfort. The L-shaped verandah designed with wooden planks delivers an extra punch to the appeal of the house. Similarly, the lovely landscaping and tiled space make this look elegant.

With a wide frontage, the flat roof with grey sheets and white fascia board is the perfect choice for this design. However, if you prefer to utilize a shed or a combination of flat and shed roofs will still create a graceful style.
Moreover, what makes this house impressive and attractive is the application and workmanship on the exposed exterior walls treated with mineral plaster finish in a tidy white shade.

Specifications and Floor Plan of U-Shaped House Plan
This contemporary house is the perfect home for the family who wants to make a statement. It utilizes the space that spreads to a verandah, living room, dining room, kitchen, two bedrooms, and two bathrooms in an artistic layout.
This house features the living spaces on the corners, while the private zone settles on the back. The living and dining rooms occupy the two corners of the left section. Meanwhile, the kitchen sits in the front right corner with an entry/exit door. The design emphasizes concern on the privacy of each room which is best for private matters.
The design is very flexible for the re-arrangement of the defined spaces. The living and dining rooms may be interchanged, with the living room in the front. Consequently, the main entrance door can either be on the two sides of the living room. Since the bedrooms have individual bathrooms, a third bathroom will be functional for the entire family and guests.

This house design gives emphasis on the importance of comfort. The spacious courtyard incredibly bathes this house with a tranquil environment. An informal diner is also provided on the outdoor space which is perfect for outside dining.
Indeed, a beautiful and functional house design most families would love!
Image Credit: Naibann
Be the first to comment