
Generally, bigger houses are better than smaller ones considering the space and comfort. But, the ultimate choice is dependent on your financial capacity to build one. Nevertheless, regardless of the size, you can customize your design to include comfort as the primary concern. Small home plans like this modern small house design have become increasingly popular for many practical reasons.
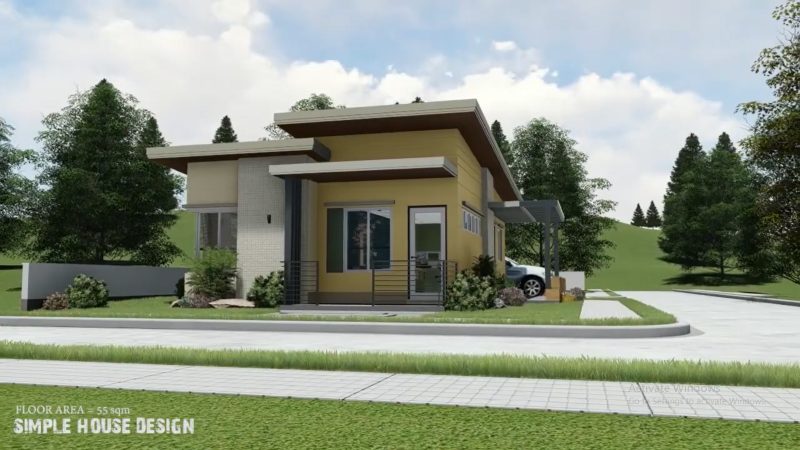
A well-designed small home can keep costs and maintenance down while increasing free time, intimacy and in many cases comfort. The small house is a beautiful architecturally designed home that gives your family the perfect place to enjoy a relaxing, harmonious lifestyle every time of the year. The elegant façade lends an inviting exterior in a fusion of cream and various shades of grey with a little accent of brown shades.

This small home plan shines with a small porch secured by steel guardrails and a flat roof. Likewise, battens and wall cladding with accents of light grey stone elements add some extra punch to the beauty of the façade. Moreover, the exterior walls in mineral plaster finish with a combination of cream and khaki grey increases the aesthetic value of the house.
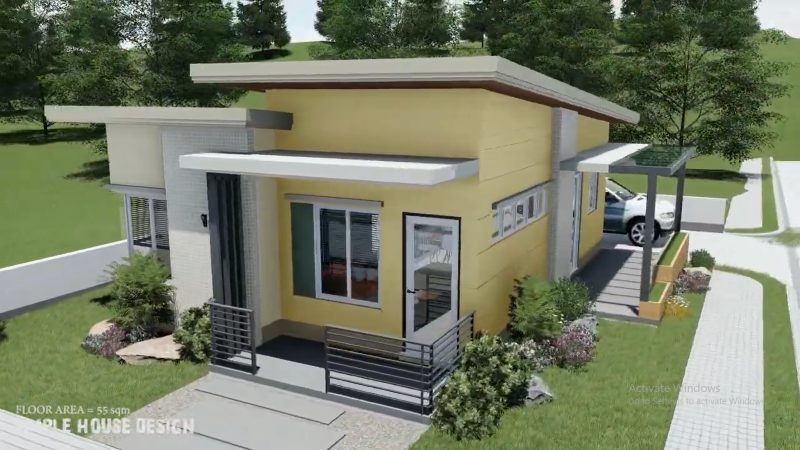
Natural light and air shower every room of this beautiful contemporary plan, thanks to its amazing design and gorgeous windows. Similarly, these glass media absorb light that makes the interior brighter and feels cozier.
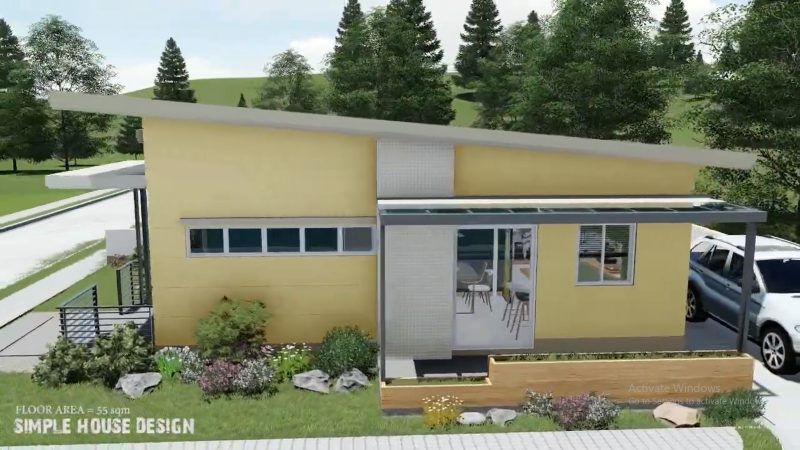
Perhaps one of the remarkable features of this contemporary home design is the shed roof assembly that slopes to the rear designed with grey sheets. The space roof frame on the terrace in the right elevation makes the house bigger.
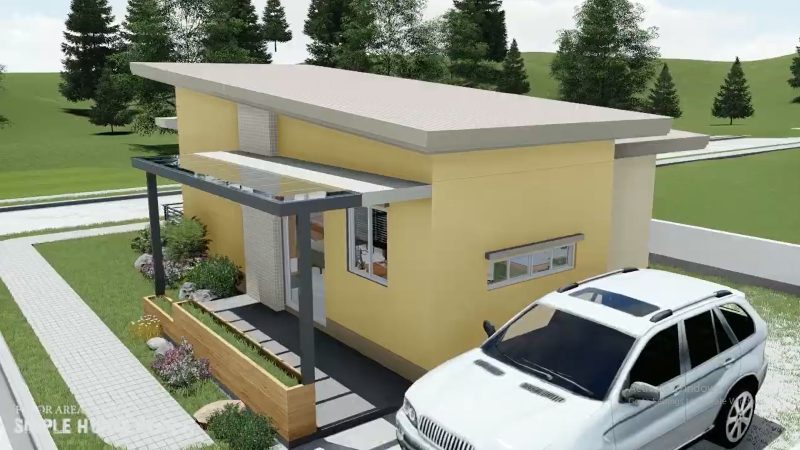
Interior Design and Concepts of Modern Small House Design in Compact Layout
Despite the floor size, this home will leave you at a loss for words with its dynamic beauty both in the exterior and inner space. The interior design and concepts of this house are elegant and impressive.
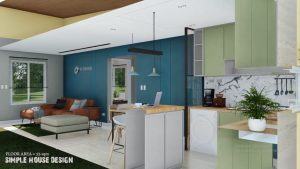
With modern touch and feel, the great living room is warm, graceful, and welcoming. The choice of furniture including the center table with green carpet adds glamour to the space.
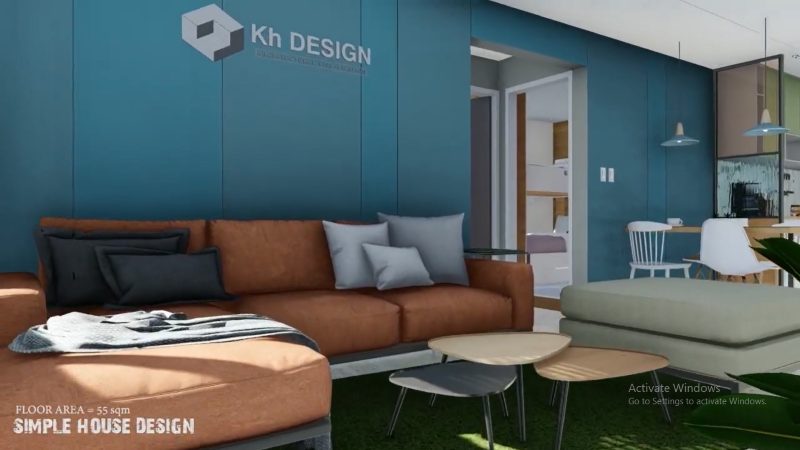
Although small, the provision of sufficient glass windows offers the inner space with comfort from the airy surroundings. You also have the chance to get a clear view of the spacious outdoor space.

The interior wall of the dining room in a bold blue color with simple furniture in monochrome color and shade registers an interesting atmosphere. Simple but charming.
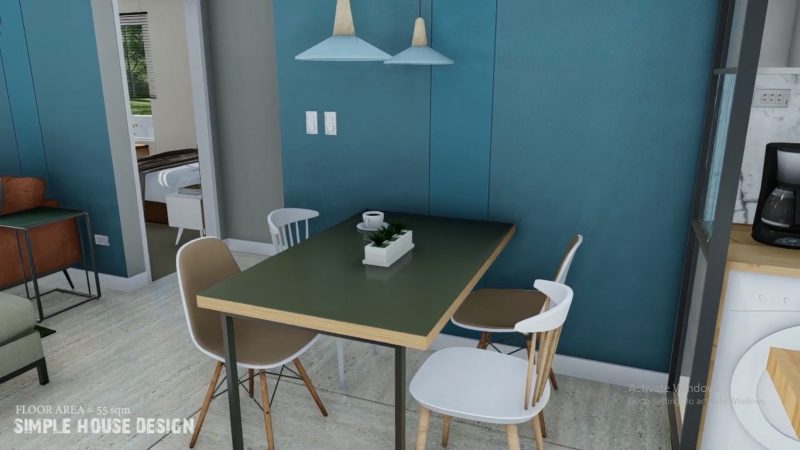
Meanwhile, the kitchen shines on style in a blend of cream and green tones delivers a contrasting appeal and at the same time blends perfectly with the dining room. Actually, the blues and greens are great choices for personality-packed impact.
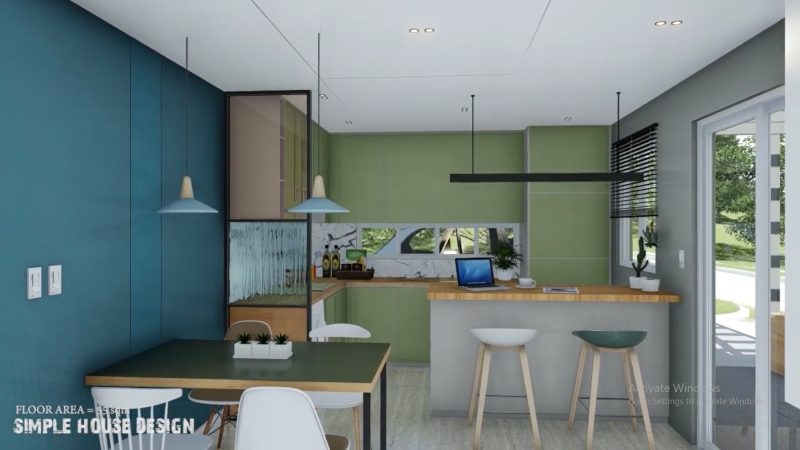
The combined dining area and kitchen
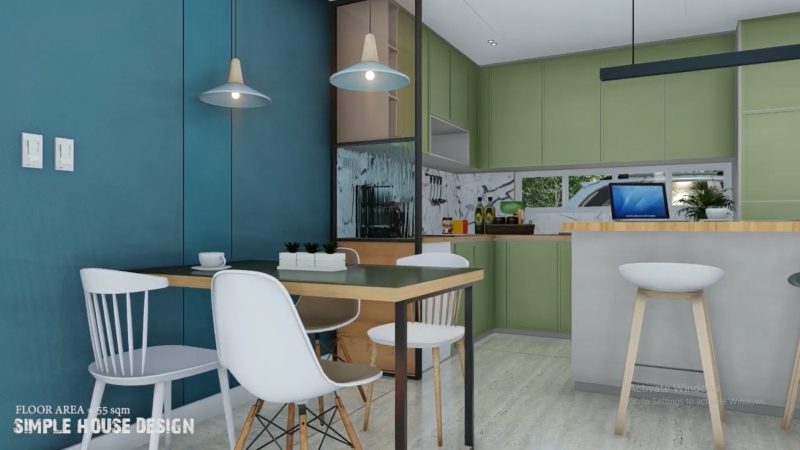
Your bedrooms are arguably one of the most important rooms in your house. This is because it is the place where you get complete rest and comfort. The choice of furniture and fixtures makes this bedroom a smart design and at the same time, ensuring that aesthetics and comfort are not sacrificed.
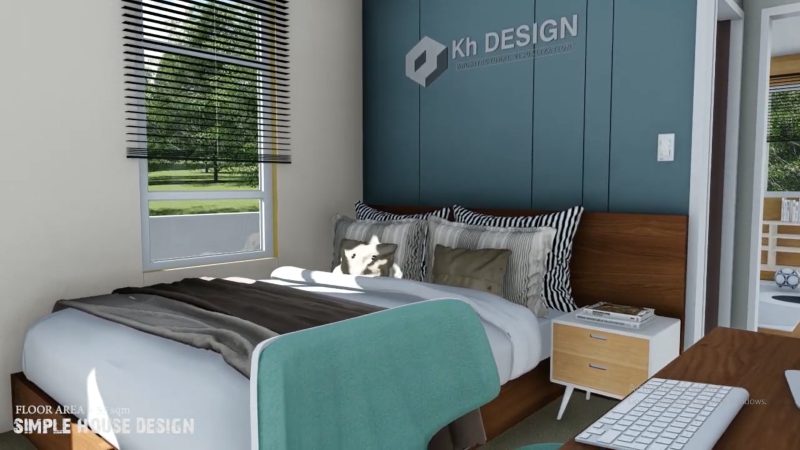
The concept employs the minimalist approach in designing this bedroom. As can be seen, the sizes of beds and bedroom accessories are chosen to fit the entire space. The good thing is, the aesthetics and comfort are also integrated with the design.
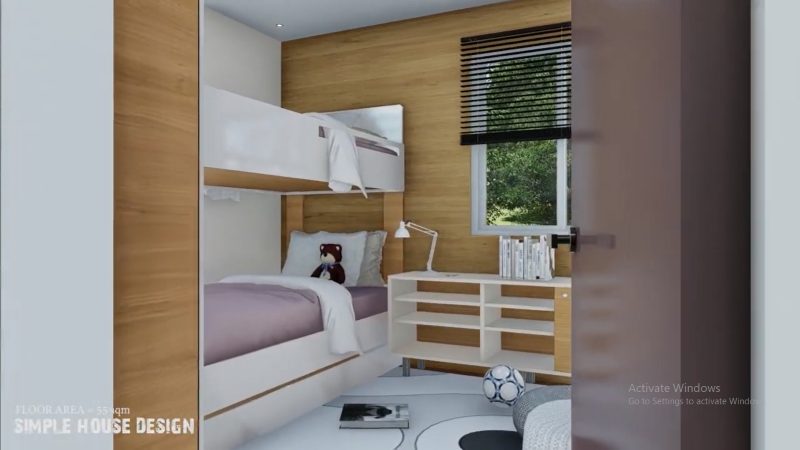
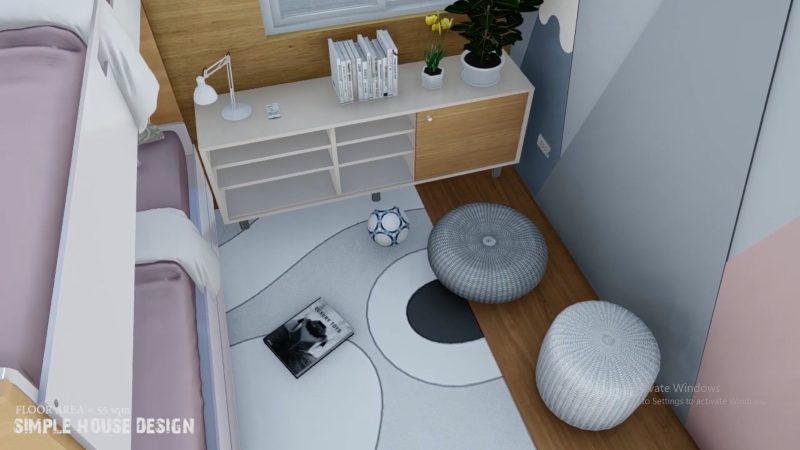
A combination of white grey and brown hues works well in this minimalist bathroom. The refined workmanship prepared the space for pleasant use.
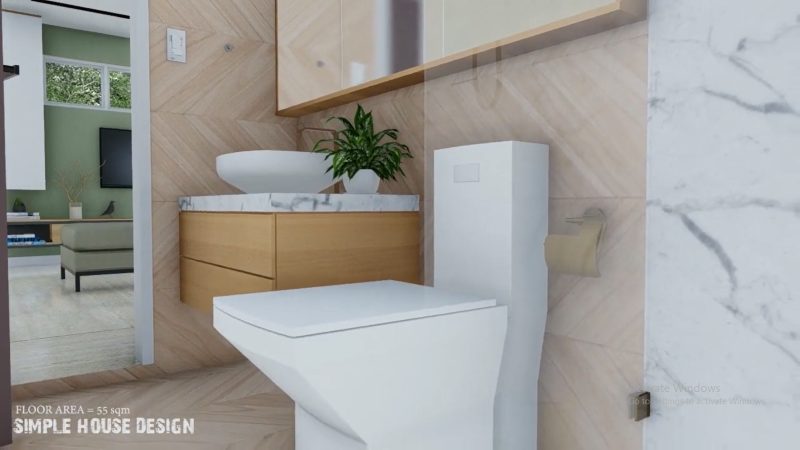
Specifications and Floor Plan of Modern Small House Design
With a lot dimension of 6.5 x 9.2 meters that yields a floor area of 55.0 sq, meters, this design is best for a small family. The usable space hosts a porch, terrace, living room, dining area, kitchen, two bedrooms, and one bathroom.
Th design has a very compact and straightforward but functional design. The living spaces occupy the right side, while the left section hosts the private zone of two bedrooms. The lone bathroom sits between the two bedrooms. The interior space is complete with furniture and amenities serving the entire family.
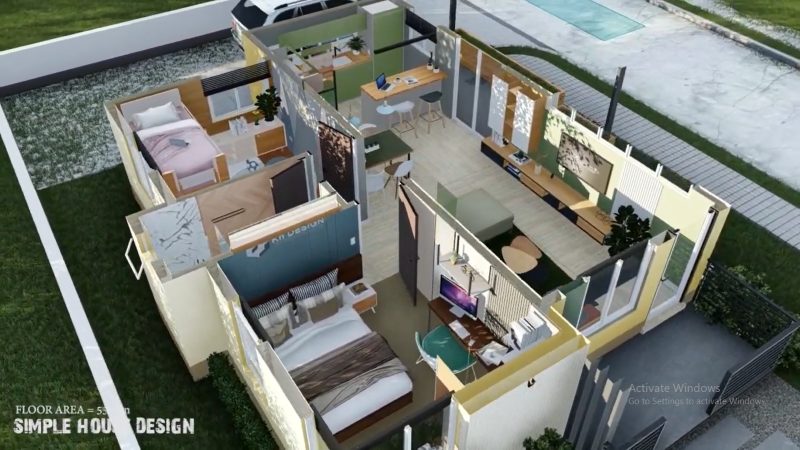
To sum up, the spacious outdoor living space complements the limitation of the internal space. Actually, the outdoor space can serve as an extension of the living spaces for various functions.
Image Credit: 3D KH Design
Be the first to comment