
Generally, tropical houses have characteristic design details of a pitched roof, high ceilings, and open floor plans, Additionally, they have wide openings, bright, airy, and are eco-friendly. Actually, a tropical house promotes a comfortable living. Because of this, it is no wonder that tropical style is the choice of many local interior designers and architects. This pleasant and modern tropical house built with fantastic landscaping has nothing to offer but comfort in both the exterior and interior spaces.
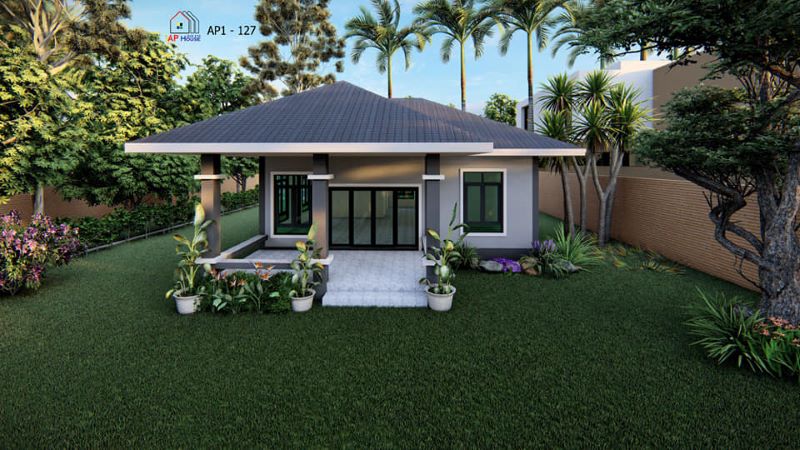
Features of Pleasant and Modern Tropical House
The house definitely shines in the various shades of grey with an accent of white utilized in the entire design. The color lends a contrasting appeal with the outer space, but somehow, the modern contemporary structure with green-tinted glass blends with its surroundings at some level.
The house features an elevated balcony which serves as an extension of the inner spaces for family relaxation. This space is designed with cream-colored marble tiles, a concrete bench, and square columns with white moldings and a hip roof. The entire design makes the balcony beautiful and at the same time is functional,
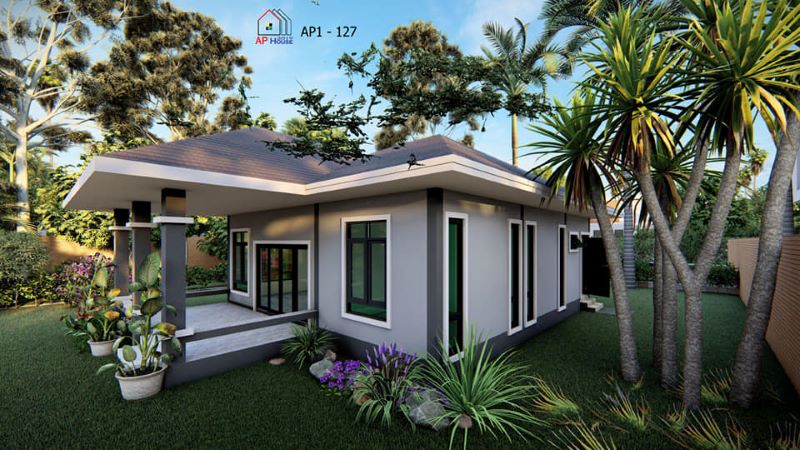
The house’s main living areas have sliding doors that open fully to the garden and the tree-lined landscaping beyond it. The double-volume ceiling and the glass doors and windows which are left open from time to time, allow the space to be flooded with natural air and light. These glasses don’t only make the interior brighter, but they offer a clear glimpse of the green outdoor living space.
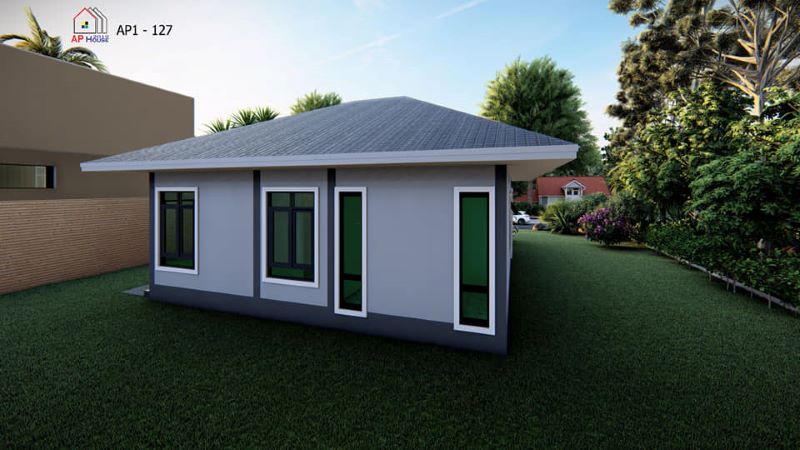
Moreover, each inner space has glass windows that open to the outdoors, allowing for passive cooling. The idea is to make it as green and sustainable as possible. Similarly, the landscaping and lush trees are great sources of natural air and light that penetrate inside for a comfortable feeling.
Perhaps one of the prominent features of this design is the cross hip roof assembly with grey tiles that certainly explodes in a refined assembly and workmanship. Meanwhile, the exterior walls are equally graceful with a mineral plaster finish in a grey tone. As can be seen, the entire building showcases sharp and clean lines that exude elegance.
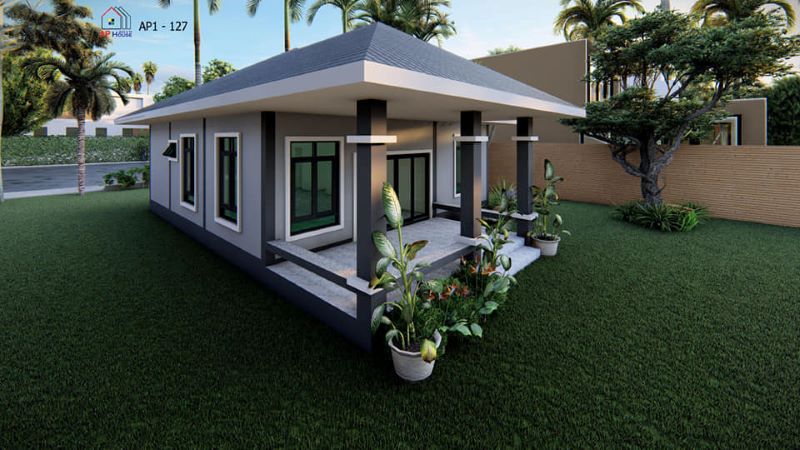
Specifications and Floor Plan of Pleasant and Modern Tropical House
This home stands in a lot that measures 9.0 x 13.0 meters with a livable space of 106.5 sq. meters. A straightforward design, the floor layout hosts a balcony, living room, dining area, kitchen, three bedrooms, and two bathrooms.
The front façade is very inviting with a balcony that will send you to the living room through glass doors. The great living room oozes with comfort from the airy surroundings. From there, you will find the dining in front, and the kitchen in the back corner. Meanwhile, the master’s bedroom with a private ensuite sits in front of the dining room. On the other hand, the secondary bedrooms occupy the right side of the plan. By the way, the second bathroom sits beside the kitchen.
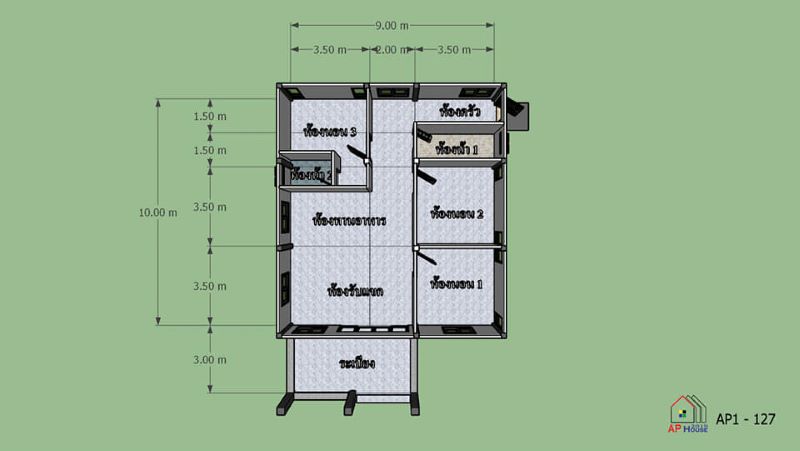
Obviously, the most eye-catching highlight of this modern tropical house design is the spacious outdoor living space with brimming landscaping and lush trees around. You can imagine the comfort the space offers.
To sum up, this design with amazing outdoor living space invites healthy living.
Image Credit: Dream House
Be the first to comment