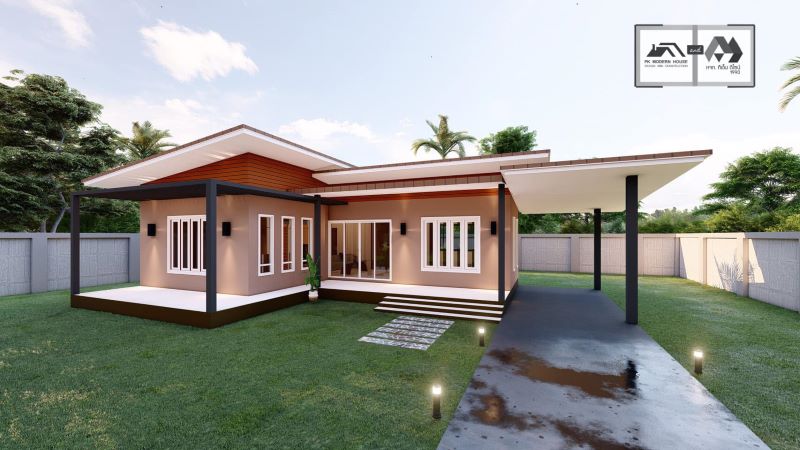
Contemporary house plans prove to be the trendiest home style of this era because they have the freedom to transform and create entirely new concepts. Besides, you can integrate your character and lifestyle to customize the design because they follow no rules. This modern L-shaped house plan really exudes elegance with soft and warm shades which will inspire most homebuyers.
When you look at this house, the first thing that you will observe is the color of the design. In fact, it’s striking and dynamic. Additionally, the exterior boasts clean and sharp contemporary features and sloping rooflines that draw immediate attention. Plus, the cleanliness and refinement of the assembly and workmanship add glamour to the design. Absolutely impressive!
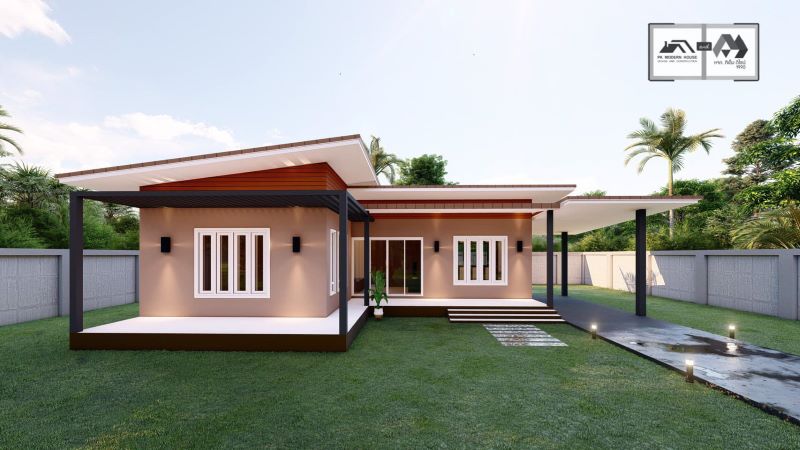
Features of Modern L-shaped House Plan
This house glares extraordinarily with simple but elegant exterior concepts that reflect a modern touch. It is wrapped up with brilliant features that stand unique in a blend of soft and warm shades. The soft colors produce a cool vibe, while the warm hues create a fascinating atmosphere.
This house flaunts an elevated verandah designed with cream marble tiles, and a space frame roof supported by steel columns. The garage on the immediate right of the verandah is strikingly sleek and unique. Moreover, bursting with elegance, the exterior walls in mineral plaster shine in a spotless application of beige brown color.
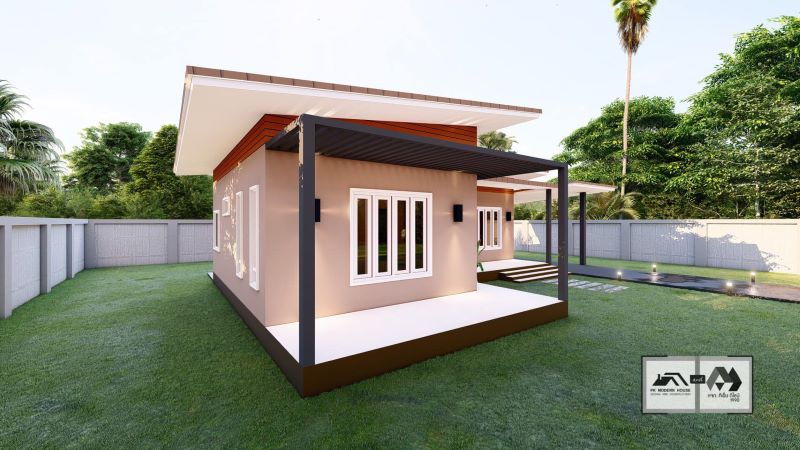
Furthermore, the house also features glass doors and slim rectangular windows in white-colored frames. Although small in size and slim, they are capable of absorbing a sufficient amount of natural air and light to make the interior at a pleasant level. Additionally, glass doesn’t just allow the homeowners to get a good look at the panoramic view but also gives the interior a cozier feel.
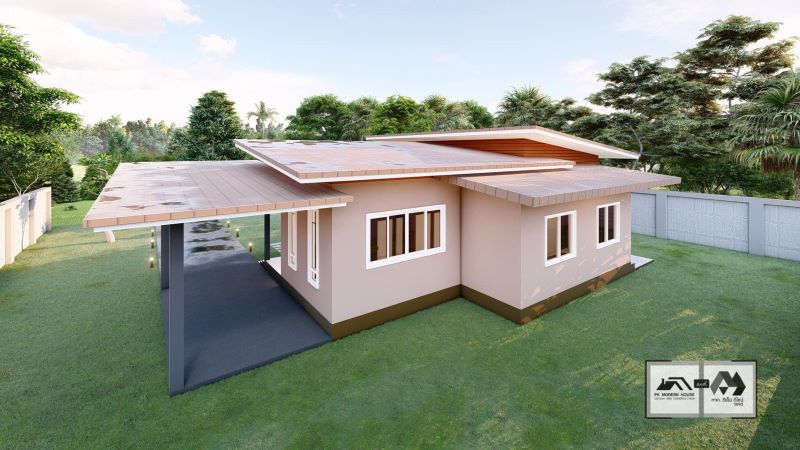
The most eye-catching character of this house is the well-defined roof assembly in a combination of flat and shed roofs. The conglomeration of roofs with grey tiles, white ceilings, and brown gable provides a perfect match with the entire exterior design.
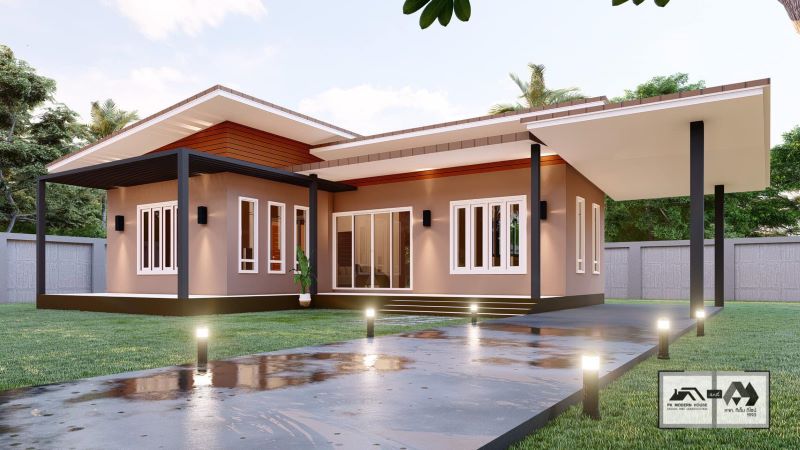
Specifications and Floor Plan of Modern L-shaped House Plan
This stunning design boasts impressive aesthetics, functional inner space, and comfortable outdoor space. It stands in a lot of 9.5 x 12.0 meters dimension that gives a usable space of 100.0 sq. meters. The interior space spreads to a verandah, living room, dining area and kitchen, two bedrooms, one bathroom, storage room, and a garage.
Despite the size, this design is perfectly in tune with a modern family with cleverly crafted spaces with an effortless flow The verandah will allow you to access the living spaces through large glass doors. You will love the coziness of the living spaces while being showered with lots of natural air and light. A straightforward design features a living room flanked by the bedrooms on the left and right corners and the dining and kitchen in front. Meanwhile, the lone bathroom sits between the master’s bedroom and the storage room.
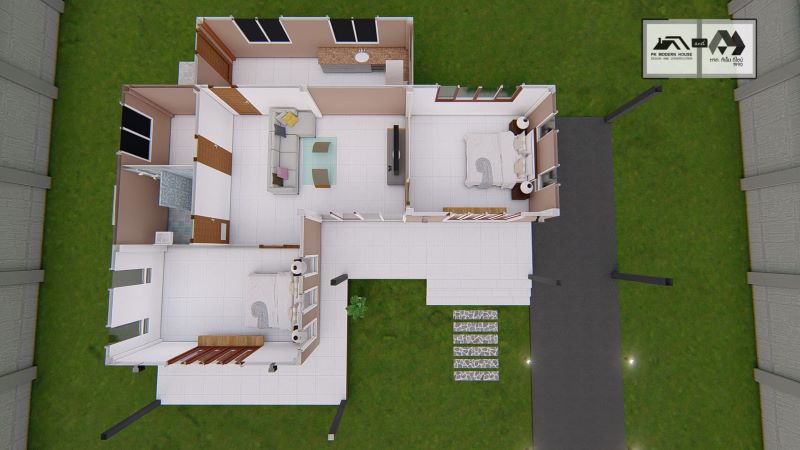
This design with beautiful aesthetics is provided with lovely landscaping that showers the house with immeasurable comfort. Besides, the outdoor space can be more functional by using the space for relaxation or informal diner.
Hope you like this design.
Image Credit: TM Design
Be the first to comment