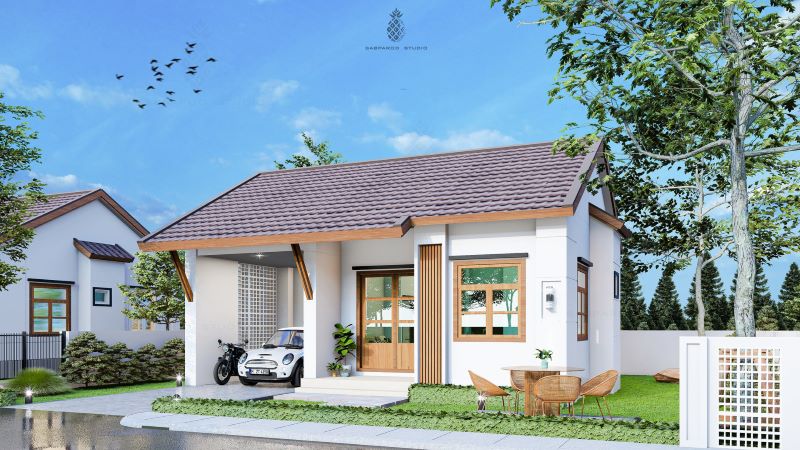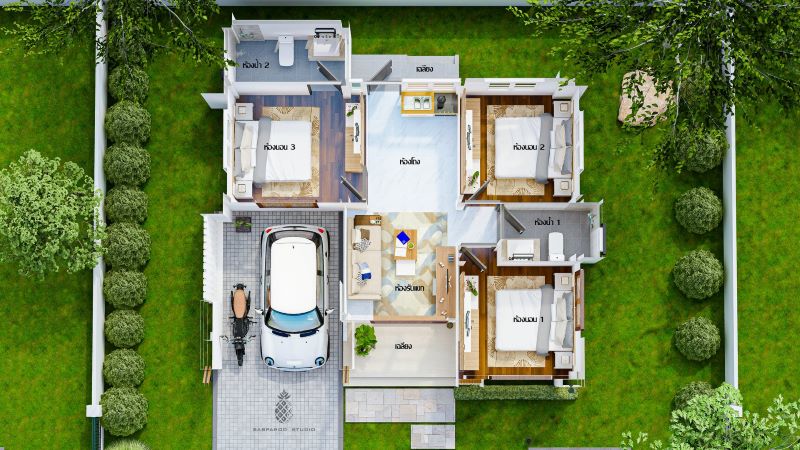
Bungalow houses are already popular a few decades ago and recently have seen their rebirth in status. In fact, we will see them everywhere in a variety of sizes and styles from simple to amazing designs. Actually, there are lots of reasons why a single level house can be the home you have to settle with. Anyhow, find out why this single storey residential house will make a smart choice.
This design is perfectly in tune with modern families who wants to enjoy every space of the house. Designed with a compact footprint, you’ll be satisfied with a house that shines excellently in a fusion of white, brown, and maroon hues. Visibly, the blend lends a pleasant and inviting atmosphere.

This design features a slotted wooden door with glass and French-type green-tinted windows where natural light and air penetrate to ventilate the inner space. Utilizing glass makes the interior look brighter and feel cozier. Besides, the brown wooden battens add a little accent to highlight the glamour of the façade.
You can observe the contrasting effect of the brown building elements against the white exterior walls. Moreover, what makes this design fascinating is the refined workmanship on the exterior walls with a mineral plaster finish in a white tone.

Additionally, the exterior of this home plan boasts a rustic gable roofline and a front side-entry garage that doesn’t compete with the façade. Actually, the gable roof with maroon-colored tiles delivers a striking and dynamic appeal.

Specifications and Floor Plan of Single Storey Residential House
This charming design stands in a lot with a usable building space of 80.0 sq. meters. The space hosts a porch, living room, dining room and kitchen, three bedrooms, two bathrooms, and parking space.
The flow of the inner space creates an easy enjoyable lifestyle with the living spaces positioned at the middle section. The dining room and kitchen stay in front of the living room in a linear arrangement. The living room is also flanked by the master’s bedroom on the left, and the secondary bedrooms on the right side. The master’s bedroom enjoys a private ensuite, while the secondary bedrooms share a bathroom that is sitting between them.
 By Meanwhile, on the immediate left of the porch is the garage that sits comfortably in a driveway designed with grey tiles. The outdoor living space with a lovely garden and landscaping offers comfort to the entire house.
By Meanwhile, on the immediate left of the porch is the garage that sits comfortably in a driveway designed with grey tiles. The outdoor living space with a lovely garden and landscaping offers comfort to the entire house.
Overall, a selection of thoughtfully-placed living spaces ensures everyone has a place to enjoy in this well-zoned home.
Image Credit: Subparod Studio
Be the first to comment