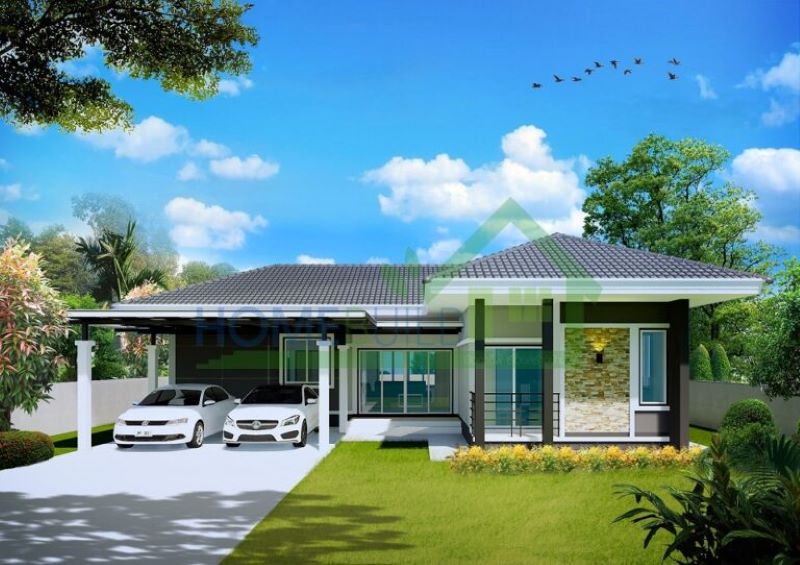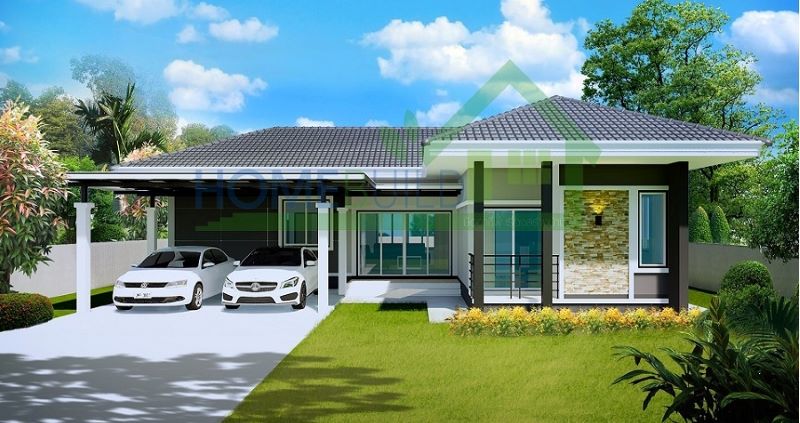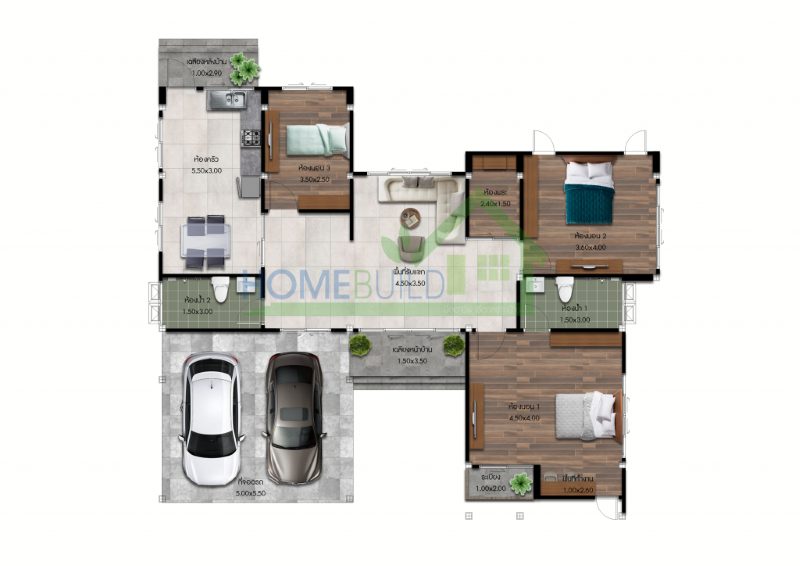
Contemporary homes are popular because they’ve broken the mold when it comes to changing architectural styles. Likewise, they capture the modern style and bold design elements that make a home turn heads. Depending on your preferences, the materials you use to build a contemporary home can work together to create one of the most distinctive and modern-looking properties in your area. Having said this, what if you own this captivating contemporary style house plan with superb exterior façade and regal concepts? That’s absolutely amazing.
The house in feature showcases sharp and clean contemporary lines that create an elegant exterior. As can be seen, this design displays the smart and precise use of geometry. A fusion of white, grey, and brown hues in the elevation exhibits an exceptional and graceful appeal to the house. In fact, the types of materials used, assembly, and refined workmanship produced an architectural masterpiece.

Features of Captivating Contemporary Style House Plan
The design features an elevated terrace as the perfect entrance to access the living spaces, and a small balcony accessible from the master’s bedroom. Meanwhile, the two-car garage on the immediate left of the terrace looks prominent with white painted columns and a flat roof that secures and beautifies the building.
Actually, what makes this design stand out are the combination of the following characteristics including its workmanship:
- natural stone elements in brown color utilized as wall cladding with sconce lighting in front of the master’s bedroom
- balcony in the master’s bedroom secured by dark grey-colored concrete columns
- wall-to-wall glass sliding glass doors that allow the penetration of natural light and air to make the inner space brighter and feel cozier
- well-defined green-tinted windows that let natural light shine into beautiful open interiors
- exposed exterior walls with tidy white paint
- prominent cross hip roof assembly with grey tegula tiles and white ceilings
- artistic, comfortable, and functional floor plan layout
- lovely garden and lush landscaping
Overall, this design delivers a modern feel and maximum contemporary curb appeal.

Specifications and Floor Plan of Captivating Contemporary Style House Plan
This modern design will be the envy of neighbors and passersby. It stands in a lot with a usable building space of 113.0 sq. meters that hosts a terrace, balcony, reception, living room, dining room, kitchen, three bedrooms, two bathrooms, and a two-car garage.
The tasteful stone and large glass elements are simply stunning! At the center of the main floor is a reception area that connects to each room. The great living room is spacious enough to host any gathering in comfort. Additionally, the living spaces in an open concept feature a gourmet kitchen that includes a snack bar for quick and easy meals.
Meanwhile, the three bedrooms are scattered as they occupy the three corners of the house. The master’s bedroom stays in front with a private ensuite and a balcony accessible though glass doors. On the other hand, the secondary bedrooms with individual walk-in closets are designed with a high level of privacy. A service/washing area is provided at the back of the kitchen.
Moreover, one remarkable feature of this design is the inviting driveway and two-car garage that sits comfortably on the left side of the house. In fact, the car port is not a mere garage, but is also a functional space for family relaxation.
Aside from the beautiful exterior aesthetics and artistic inner space, the outdoor living space with a lovely garden and lush landscaping bring this house to a different level considering the comfort.
Definitely, this house will draw attention in every housing location.
Image Credit: Home Build
Be the first to comment